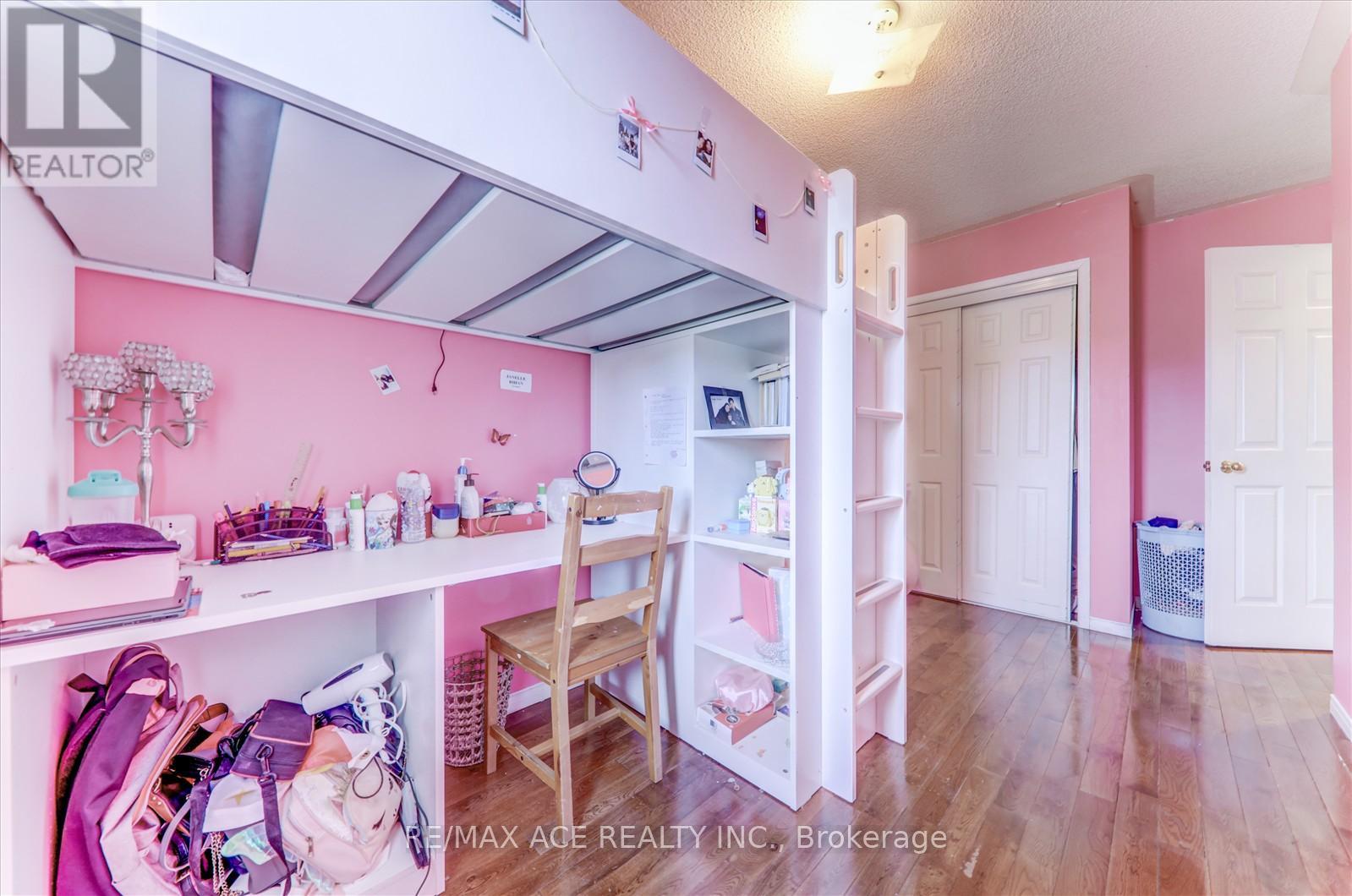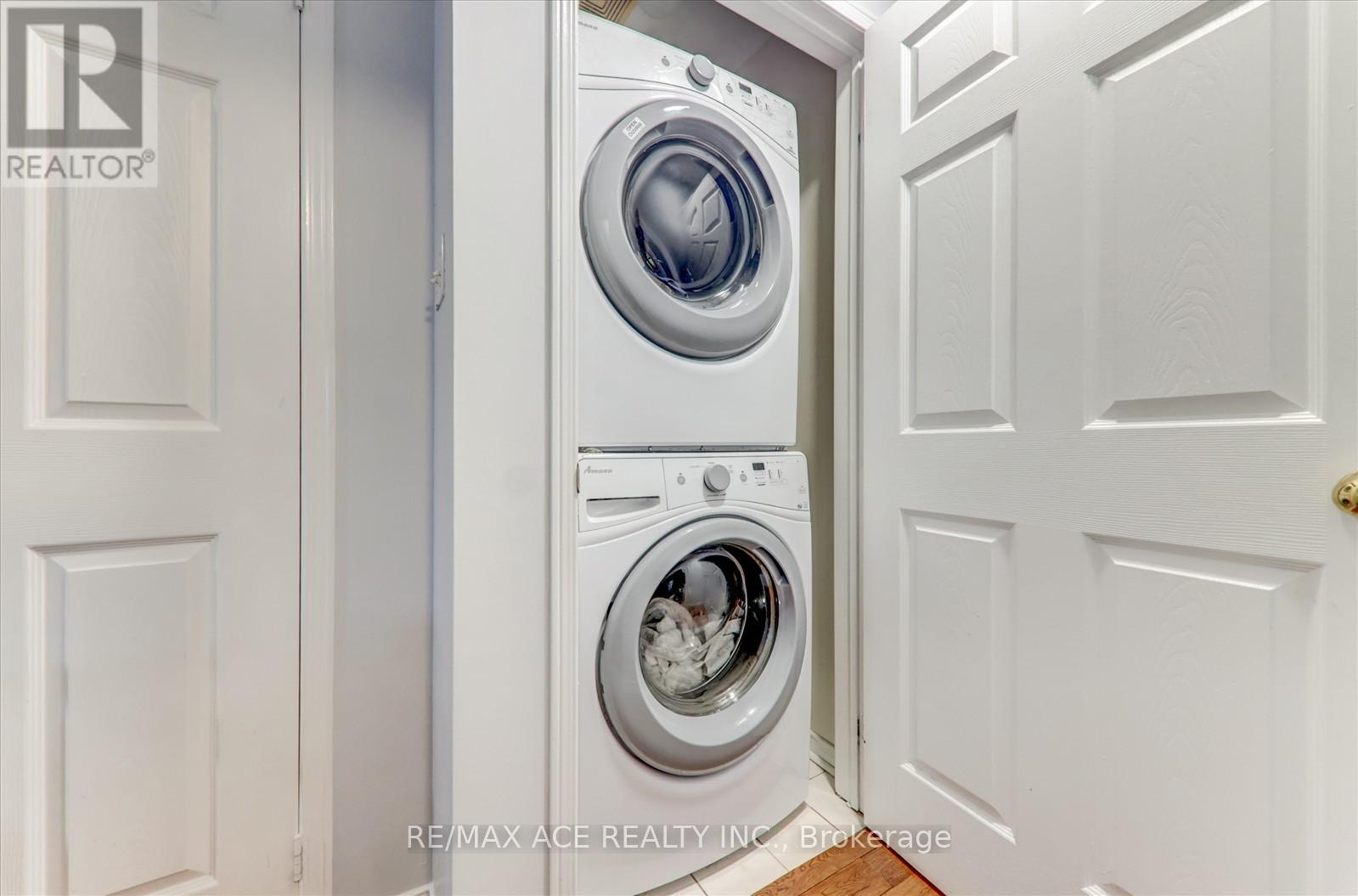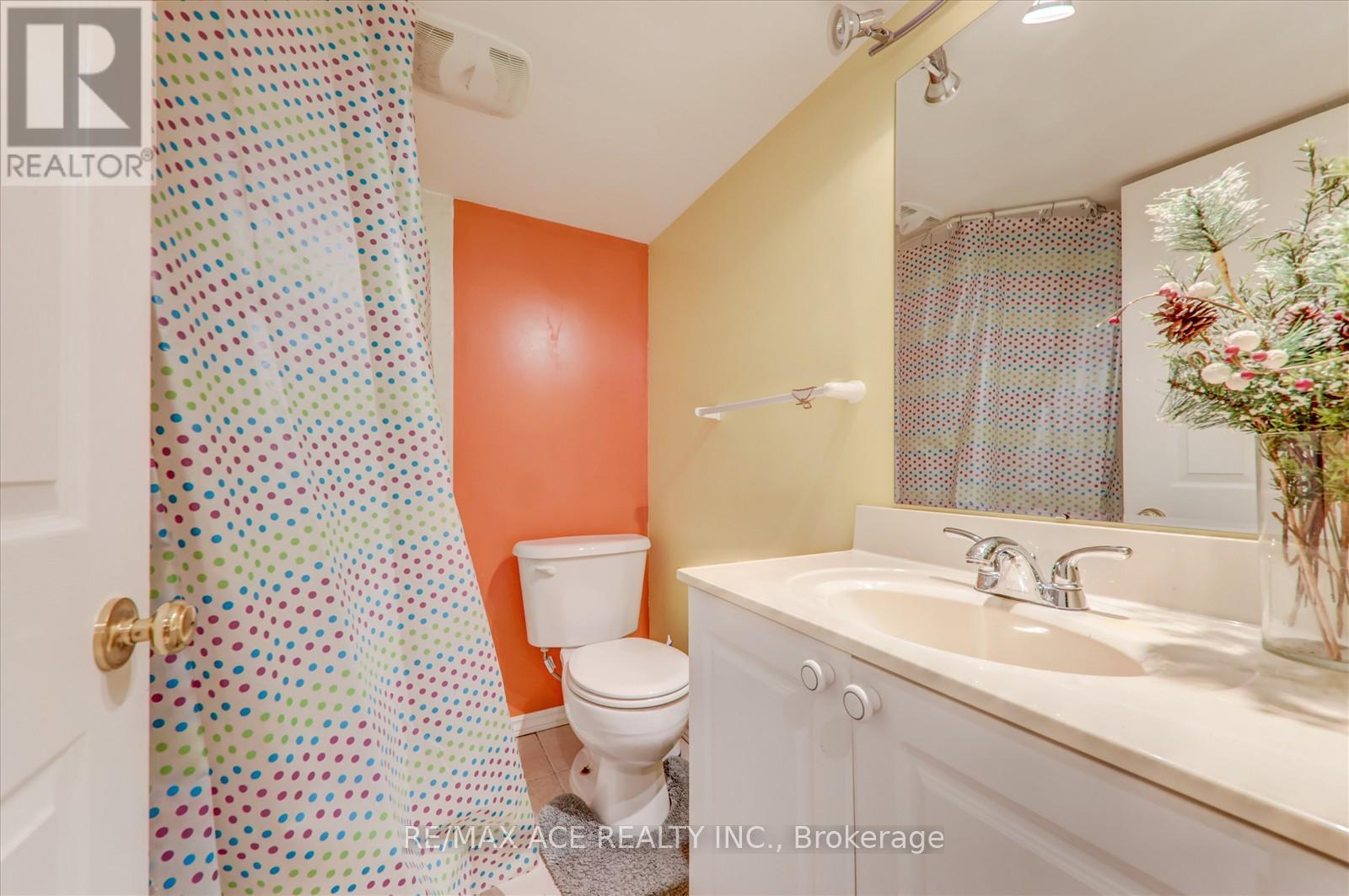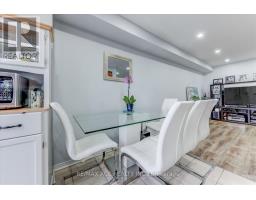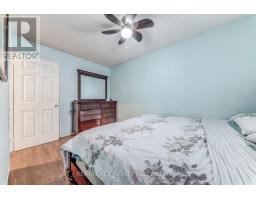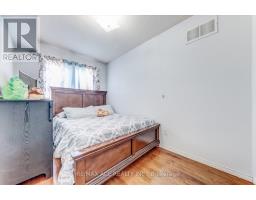4 Bedroom
3 Bathroom
Central Air Conditioning
Forced Air
$859,888
Absolutely Stunning! Great Location! 2 story Town House, 3 Bedroom, 3 Bath. Beautiful Layout! Great Location! Pot Lights, Freshly Paint Main and Second Floor, Roof - (2019). It is conveniently located close to Hwy 401, Schools, Medical Building , Malvern Shopping Centre, Centennial College, The University of Toronto Scarborough, and Centenary Hospital. (id:47351)
Property Details
|
MLS® Number
|
E10429281 |
|
Property Type
|
Single Family |
|
Community Name
|
Malvern |
|
AmenitiesNearBy
|
Public Transit, Schools |
|
CommunityFeatures
|
Community Centre |
|
ParkingSpaceTotal
|
2 |
Building
|
BathroomTotal
|
3 |
|
BedroomsAboveGround
|
3 |
|
BedroomsBelowGround
|
1 |
|
BedroomsTotal
|
4 |
|
Appliances
|
Dishwasher, Dryer, Refrigerator, Stove, Washer, Water Softener, Window Coverings |
|
BasementDevelopment
|
Finished |
|
BasementType
|
N/a (finished) |
|
ConstructionStyleAttachment
|
Attached |
|
CoolingType
|
Central Air Conditioning |
|
ExteriorFinish
|
Brick |
|
FlooringType
|
Vinyl, Ceramic, Hardwood, Laminate |
|
FoundationType
|
Concrete |
|
HalfBathTotal
|
1 |
|
HeatingFuel
|
Natural Gas |
|
HeatingType
|
Forced Air |
|
StoriesTotal
|
2 |
|
Type
|
Row / Townhouse |
|
UtilityWater
|
Municipal Water |
Parking
Land
|
AccessType
|
Public Road |
|
Acreage
|
No |
|
FenceType
|
Fenced Yard |
|
LandAmenities
|
Public Transit, Schools |
|
Sewer
|
Sanitary Sewer |
|
SizeDepth
|
169 Ft ,4 In |
|
SizeFrontage
|
16 Ft |
|
SizeIrregular
|
16.08 X 169.38 Ft |
|
SizeTotalText
|
16.08 X 169.38 Ft|under 1/2 Acre |
Rooms
| Level |
Type |
Length |
Width |
Dimensions |
|
Second Level |
Primary Bedroom |
15.09 m |
8.99 m |
15.09 m x 8.99 m |
|
Second Level |
Bedroom 2 |
12.99 m |
7.32 m |
12.99 m x 7.32 m |
|
Second Level |
Bedroom 3 |
12.17 m |
7.58 m |
12.17 m x 7.58 m |
|
Basement |
Recreational, Games Room |
15.29 m |
12.8 m |
15.29 m x 12.8 m |
|
Main Level |
Family Room |
15.29 m |
12.5 m |
15.29 m x 12.5 m |
|
Main Level |
Kitchen |
16.01 m |
8.99 m |
16.01 m x 8.99 m |
|
Main Level |
Eating Area |
16.01 m |
8.99 m |
16.01 m x 8.99 m |
Utilities
|
Cable
|
Available |
|
Sewer
|
Available |
https://www.realtor.ca/real-estate/27662000/112-pinery-trail-toronto-malvern-malvern




















