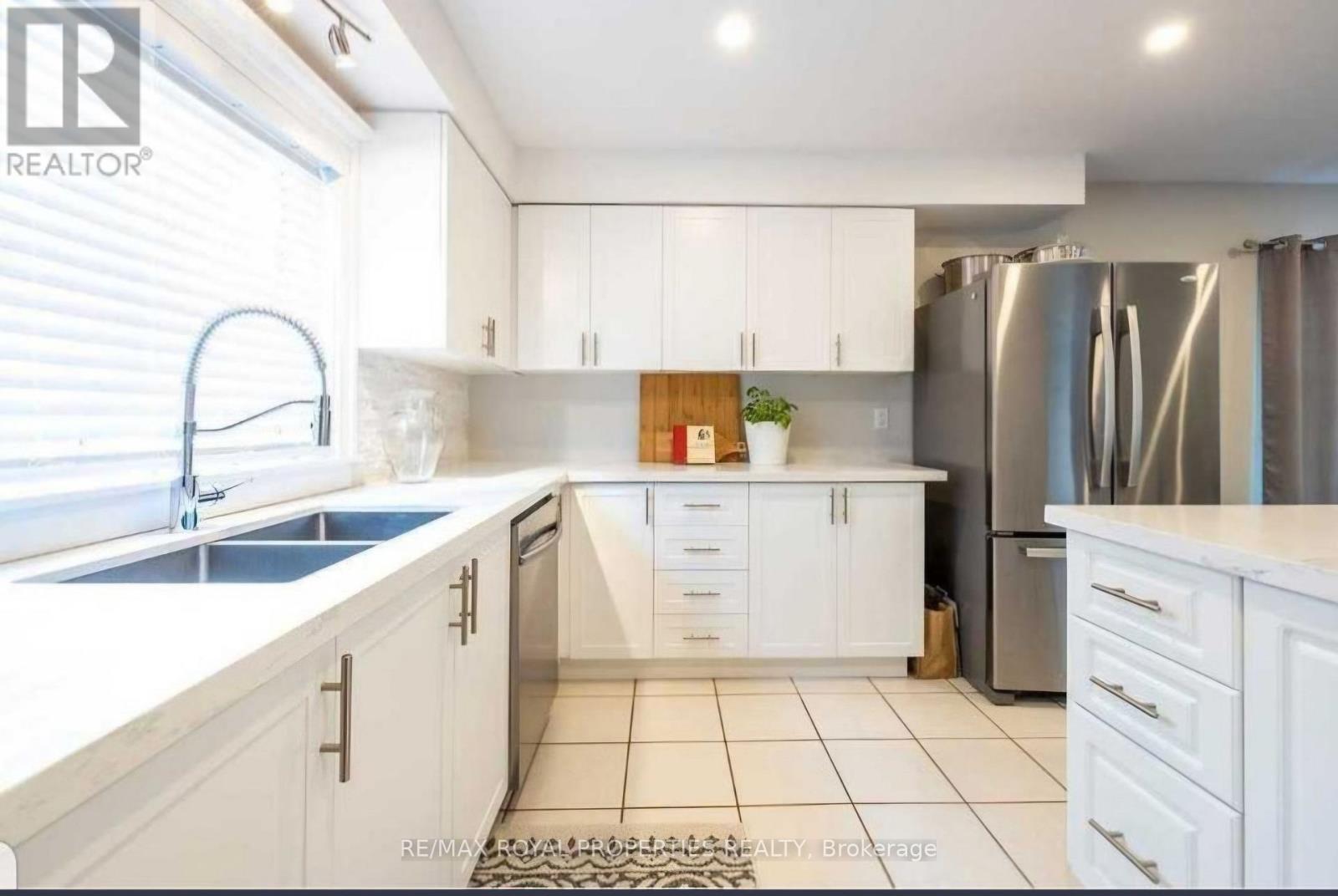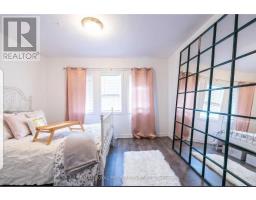3 Bedroom
2 Bathroom
Fireplace
Central Air Conditioning
Forced Air
$2,700 Monthly
Gorgeous 3 Br Family Home Located Close to Schools and Parks. 5 Minutes to Beautiful Downtown Port Hope and Under 5 Minutes to the 401 for Easy Commuting. Quiet Neighborhood!! 3 Bedrooms With anOpen Concept. Newer Laminate Flooring, Pot Lights, Beautiful Upgrades Throughout. Separate Side Entrance to Basement, Newer Kitchen With Stainless Steel Appliances. **** EXTRAS **** All Light Fixtures, Fridge, Stove, B/i Dishwasher, Washer & Dryer. Tenant Pays 65% of Utilities.Tenants Are Responsible for Snow Removal and Lawn Maintenance. (id:47351)
Property Details
|
MLS® Number
|
X11904994 |
|
Property Type
|
Single Family |
|
Community Name
|
Port Hope |
|
ParkingSpaceTotal
|
2 |
Building
|
BathroomTotal
|
2 |
|
BedroomsAboveGround
|
3 |
|
BedroomsTotal
|
3 |
|
BasementDevelopment
|
Finished |
|
BasementFeatures
|
Separate Entrance |
|
BasementType
|
N/a (finished) |
|
ConstructionStyleAttachment
|
Detached |
|
CoolingType
|
Central Air Conditioning |
|
ExteriorFinish
|
Brick, Vinyl Siding |
|
FireplacePresent
|
Yes |
|
FlooringType
|
Laminate |
|
FoundationType
|
Concrete |
|
HeatingFuel
|
Natural Gas |
|
HeatingType
|
Forced Air |
|
StoriesTotal
|
2 |
|
Type
|
House |
|
UtilityWater
|
Municipal Water |
Parking
Land
|
Acreage
|
No |
|
Sewer
|
Sanitary Sewer |
|
SizeDepth
|
98 Ft ,11 In |
|
SizeFrontage
|
44 Ft ,3 In |
|
SizeIrregular
|
44.26 X 98.92 Ft |
|
SizeTotalText
|
44.26 X 98.92 Ft |
Rooms
| Level |
Type |
Length |
Width |
Dimensions |
|
Second Level |
Primary Bedroom |
4.5 m |
3.09 m |
4.5 m x 3.09 m |
|
Second Level |
Bedroom 2 |
3.4 m |
2.78 m |
3.4 m x 2.78 m |
|
Second Level |
Bedroom 3 |
3.05 m |
2.78 m |
3.05 m x 2.78 m |
|
Main Level |
Living Room |
6.67 m |
3.4 m |
6.67 m x 3.4 m |
|
Main Level |
Dining Room |
6.67 m |
3.4 m |
6.67 m x 3.4 m |
|
Main Level |
Kitchen |
3.65 m |
3.42 m |
3.65 m x 3.42 m |
|
Main Level |
Eating Area |
3.65 m |
3.42 m |
3.65 m x 3.42 m |
https://www.realtor.ca/real-estate/27762260/112-peacock-boulevard-port-hope-port-hope




















