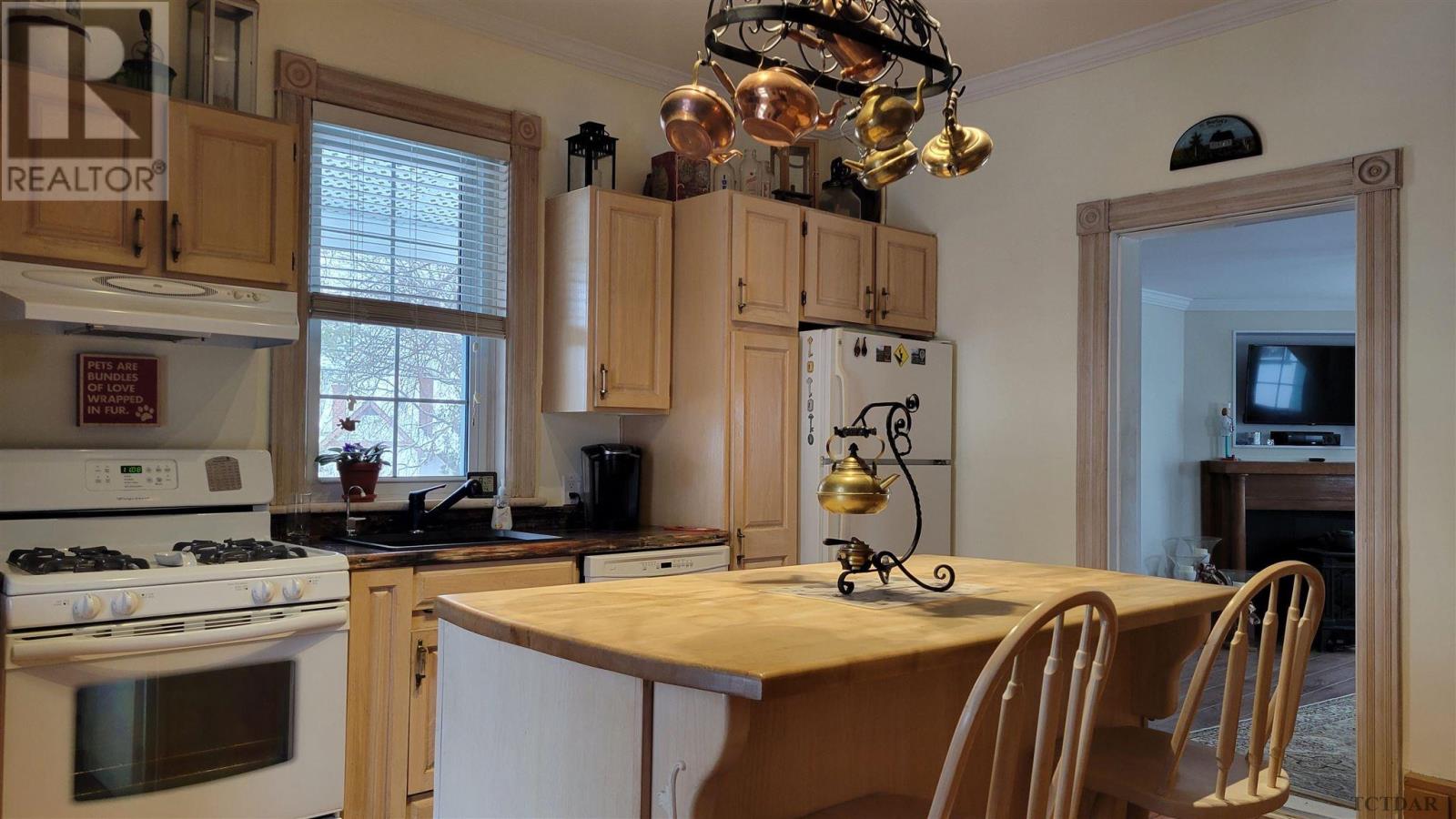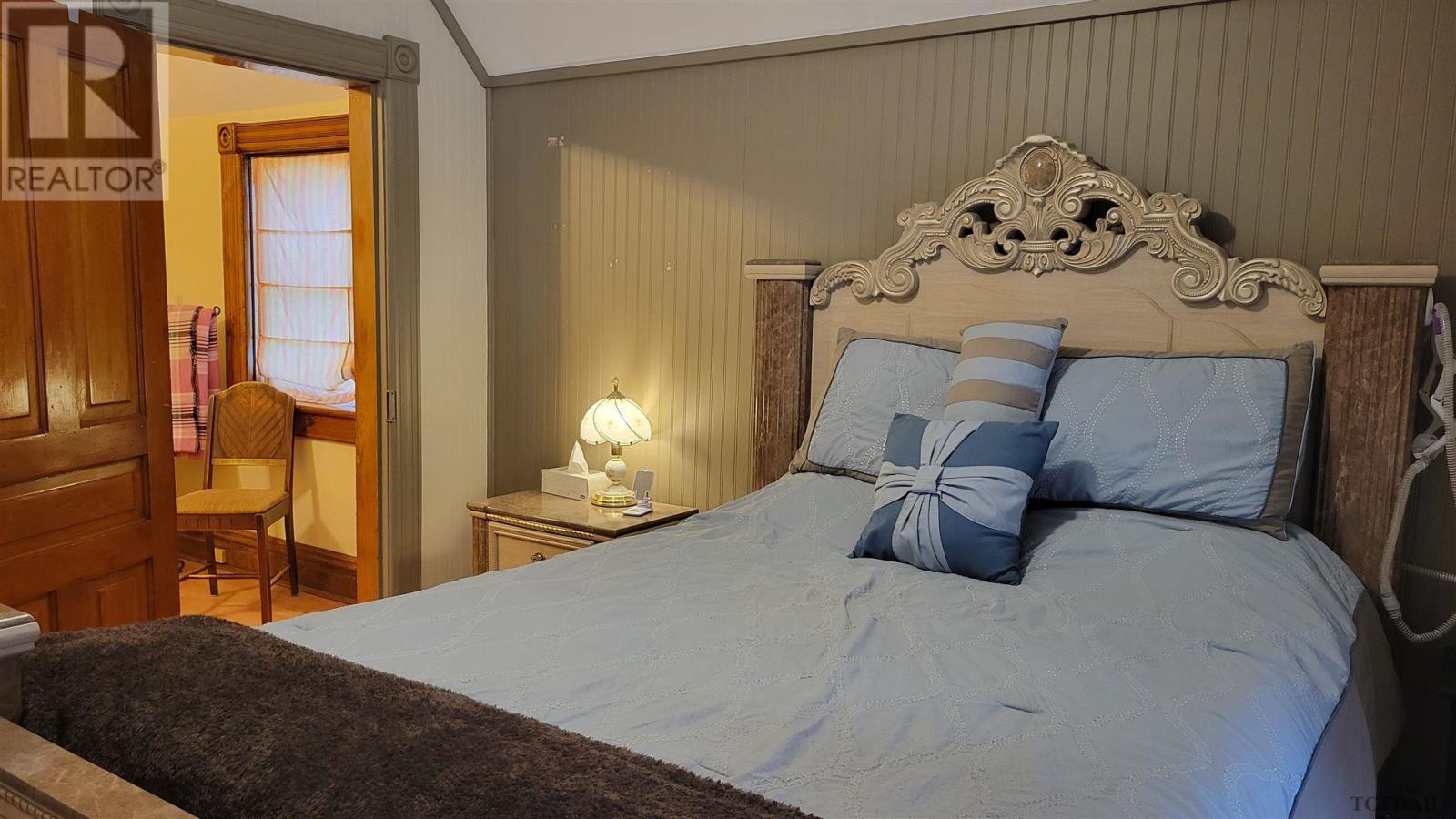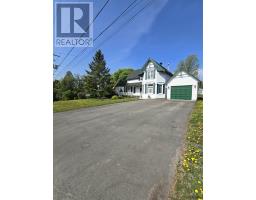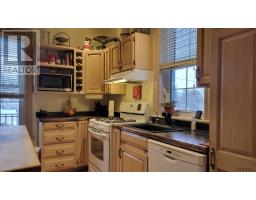3 Bedroom
2 Bathroom
1798 sqft
2 Level
Fireplace
Boiler
$425,000
This beautiful Century home on a corner lot features a charming wrap-around veranda, perfect for relaxing and entertaining. Inside, enjoy a formal dining room, a spacious living room, a custom kitchen, and a cozy sunroom with a fireplace. The main floor also includes a convenient 2-piece bathroom. Upstairs, you'll find three bright bedrooms and a luxurious bathroom with a custom shower and clawfoot tub. Outdoor amenities include a double-wide front driveway, a single back driveway, a single-car garage, and delightful she sheds and he sheds, along with a quaint grapevine garden. Located just two blocks from the Wabi River Boat Launch, New Liskeard Marina, and the boardwalk along New Liskeard Beach, this home offers both tranquility and convenience. Experience the perfect blend of historic charm and modern living at 112 May St. Contact us today for a private tour! (id:47351)
Property Details
|
MLS® Number
|
TM240057 |
|
Property Type
|
Single Family |
|
Community Name
|
Temiskaming Shores |
|
Communication Type
|
High Speed Internet |
|
Community Features
|
Bus Route |
|
Features
|
Paved Driveway |
|
Storage Type
|
Storage Shed |
|
Structure
|
Deck, Patio(s), Shed |
Building
|
Bathroom Total
|
2 |
|
Bedrooms Above Ground
|
3 |
|
Bedrooms Total
|
3 |
|
Age
|
Over 26 Years |
|
Appliances
|
Dishwasher, Hot Tub, Water Softener, Water Purifier, Stove, Dryer, Refrigerator, Washer |
|
Architectural Style
|
2 Level |
|
Basement Development
|
Unfinished |
|
Basement Type
|
Partial (unfinished) |
|
Construction Style Attachment
|
Detached |
|
Fireplace Present
|
Yes |
|
Fireplace Total
|
2 |
|
Flooring Type
|
Hardwood |
|
Half Bath Total
|
1 |
|
Heating Fuel
|
Natural Gas |
|
Heating Type
|
Boiler |
|
Stories Total
|
2 |
|
Size Interior
|
1798 Sqft |
|
Utility Water
|
Municipal Water |
Parking
Land
|
Acreage
|
No |
|
Sewer
|
Sanitary Sewer |
|
Size Frontage
|
135.9600 |
|
Size Total Text
|
Under 1/2 Acre |
Rooms
| Level |
Type |
Length |
Width |
Dimensions |
|
Second Level |
Primary Bedroom |
|
|
12' X 11'3 |
|
Second Level |
Bathroom |
|
|
4 Pc |
|
Second Level |
Bedroom |
|
|
14' X 11' |
|
Second Level |
Bedroom |
|
|
7'3 X 11'2 |
|
Main Level |
Living Room |
|
|
15' X 13'7 |
|
Main Level |
Dining Room |
|
|
12'7 X 14'3 |
|
Main Level |
Kitchen |
|
|
10'4 X 14' |
|
Main Level |
Family Room |
|
|
16' X 13'5 |
|
Main Level |
Bathroom |
|
|
2 PC |
Utilities
|
Cable
|
Available |
|
Electricity
|
Available |
|
Natural Gas
|
Available |
|
Telephone
|
Available |
https://www.realtor.ca/real-estate/26401384/112-may-st-temiskaming-shores-temiskaming-shores
























































































