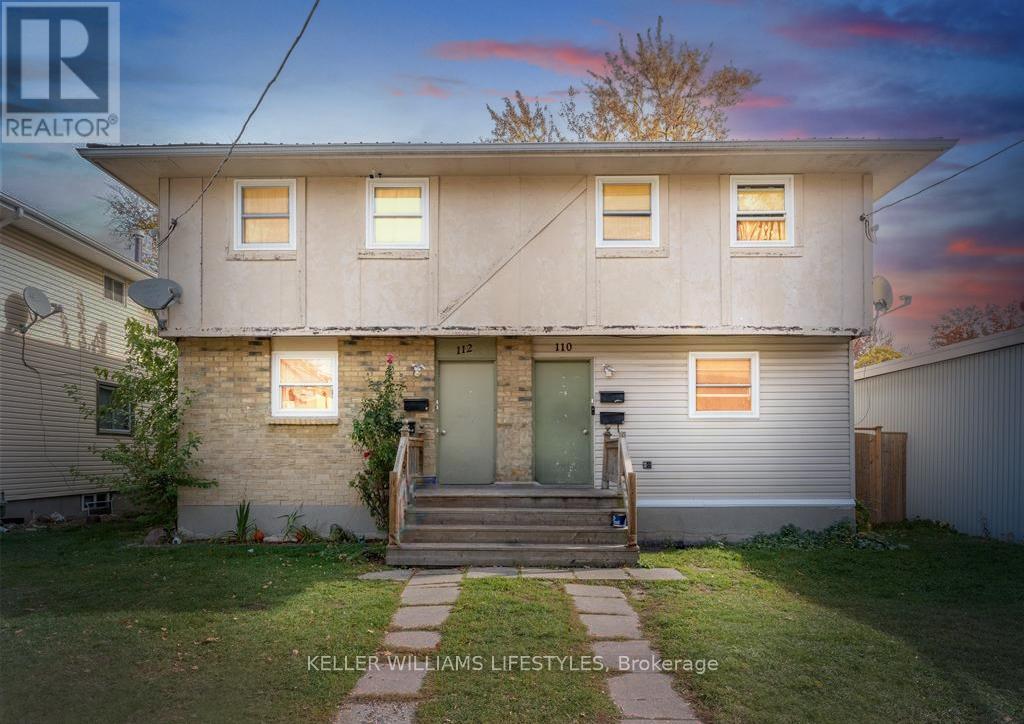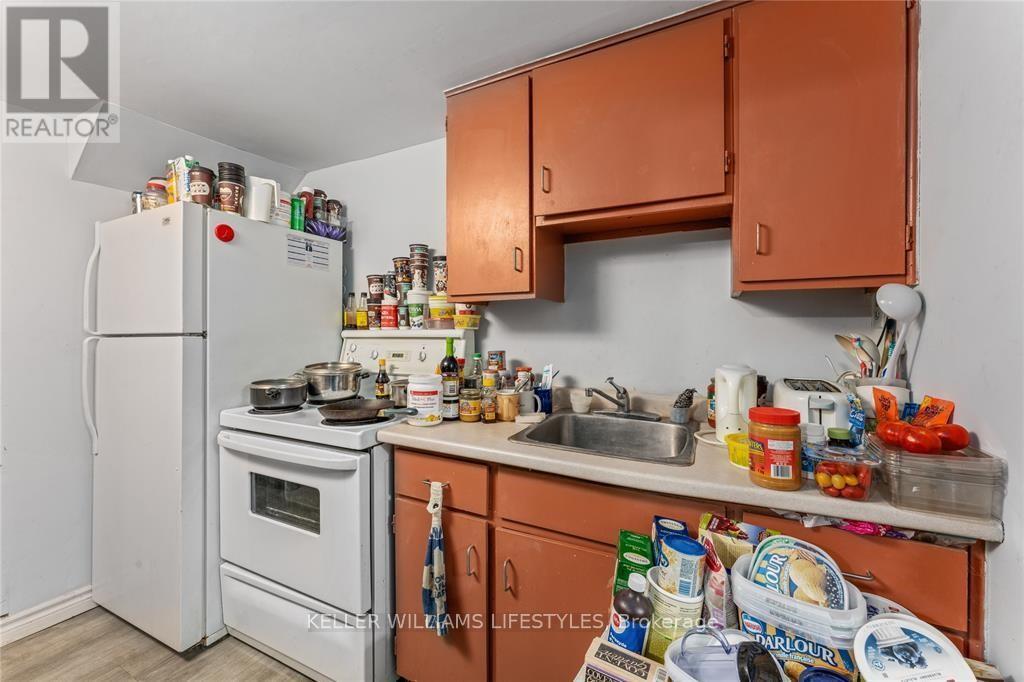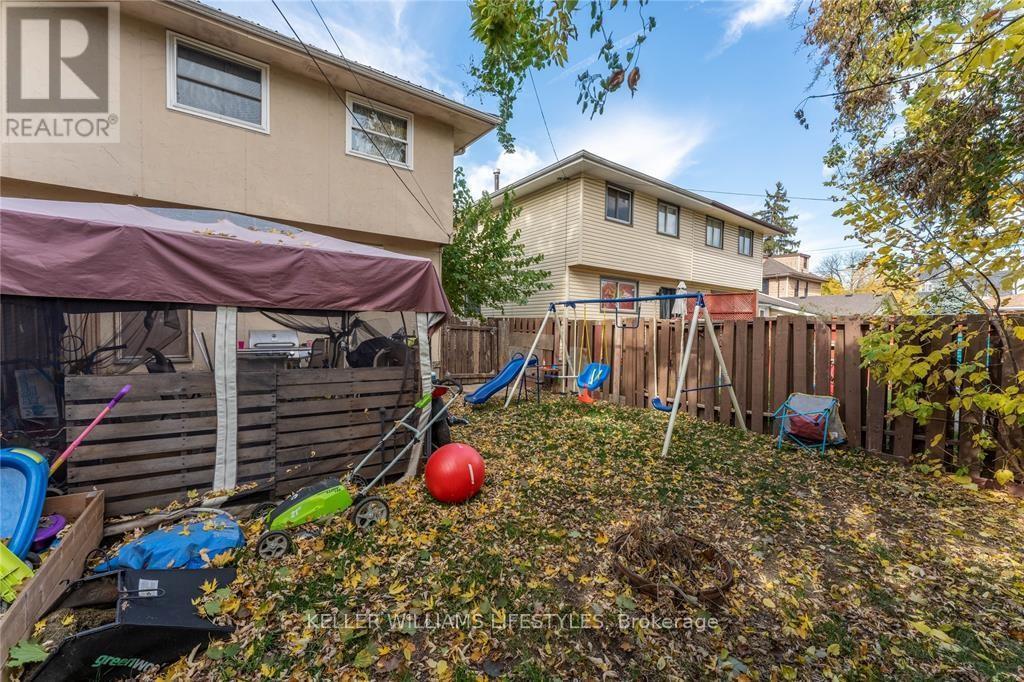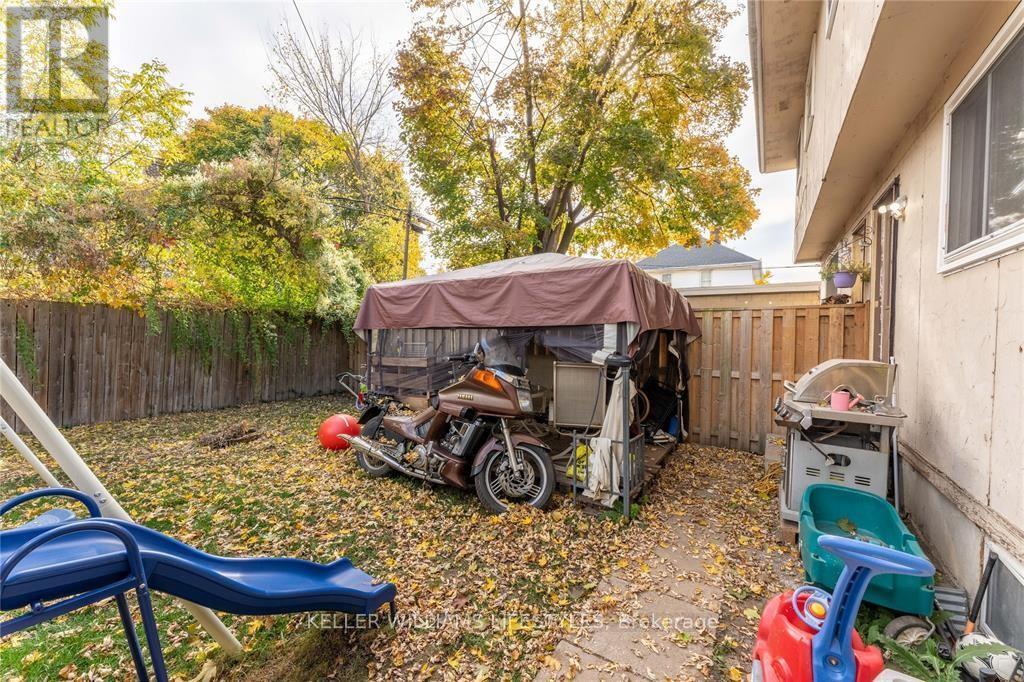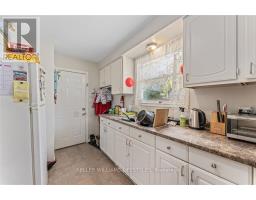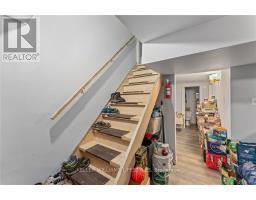4 Bedroom
2 Bathroom
Forced Air
$249,900
This fantastic duplex property presents an ideal opportunity to launch your investing journey or enhance your current portfolio. Strategically situated near downtown Sarnia, it offers easy access to shopping, dining, and the picturesque waterfront of the St. Clair River. Adjacent to the burgeoning $100 million retirement housing project, it contributes to the revitalization of the downtown area. Schedule your viewing today! Hot water tank is a rental. (id:47351)
Property Details
|
MLS® Number
|
X10229757 |
|
Property Type
|
Single Family |
|
Community Name
|
Sarnia |
|
ParkingSpaceTotal
|
2 |
Building
|
BathroomTotal
|
2 |
|
BedroomsAboveGround
|
4 |
|
BedroomsTotal
|
4 |
|
BasementType
|
Full |
|
ExteriorFinish
|
Vinyl Siding, Brick |
|
FoundationType
|
Concrete |
|
HeatingFuel
|
Natural Gas |
|
HeatingType
|
Forced Air |
|
StoriesTotal
|
2 |
|
Type
|
Duplex |
|
UtilityWater
|
Municipal Water |
Parking
Land
|
Acreage
|
No |
|
Sewer
|
Sanitary Sewer |
|
SizeDepth
|
91 Ft |
|
SizeFrontage
|
24 Ft |
|
SizeIrregular
|
24 X 91 Ft |
|
SizeTotalText
|
24 X 91 Ft|under 1/2 Acre |
|
ZoningDescription
|
R3 |
Rooms
| Level |
Type |
Length |
Width |
Dimensions |
|
Second Level |
Bedroom |
12.8 m |
8.8 m |
12.8 m x 8.8 m |
|
Second Level |
Bedroom |
11.1 m |
9.1 m |
11.1 m x 9.1 m |
|
Second Level |
Bedroom |
14.7 m |
11.5 m |
14.7 m x 11.5 m |
|
Basement |
Recreational, Games Room |
16.4 m |
12.8 m |
16.4 m x 12.8 m |
|
Basement |
Kitchen |
12.6 m |
7.7 m |
12.6 m x 7.7 m |
|
Basement |
Bedroom |
11.1 m |
9.1 m |
11.1 m x 9.1 m |
|
Main Level |
Living Room |
13.5 m |
11.4 m |
13.5 m x 11.4 m |
|
Main Level |
Kitchen |
9.1 m |
6.8 m |
9.1 m x 6.8 m |
|
Main Level |
Dining Room |
15 m |
8.7 m |
15 m x 8.7 m |
https://www.realtor.ca/real-estate/27604555/112-euphemia-street-n-sarnia-sarnia
