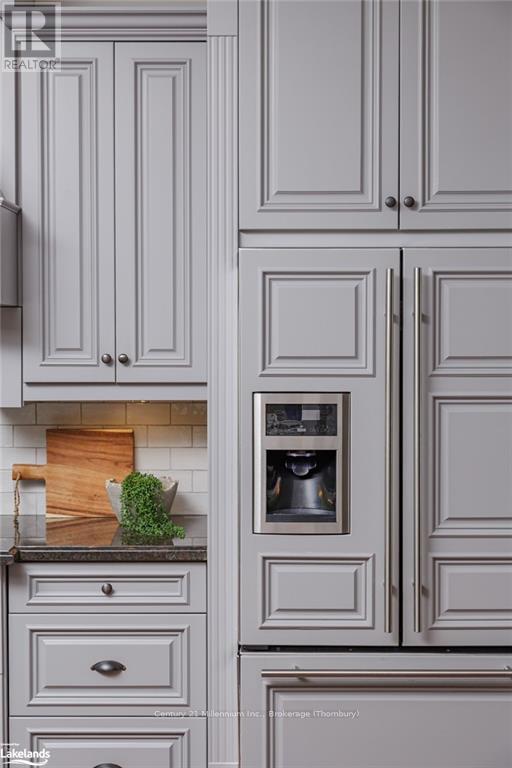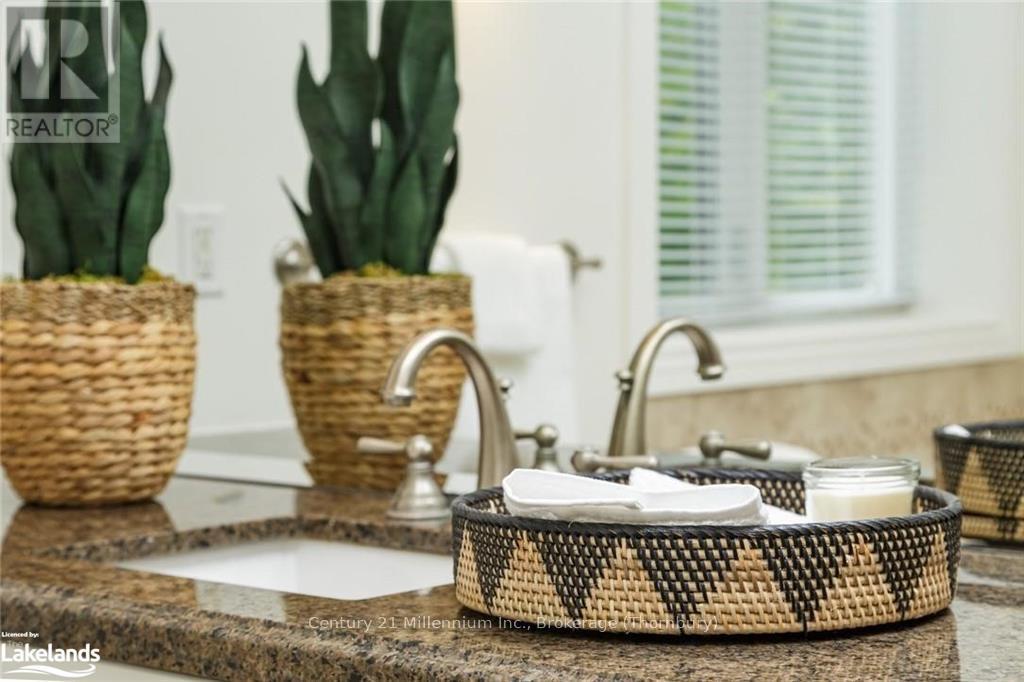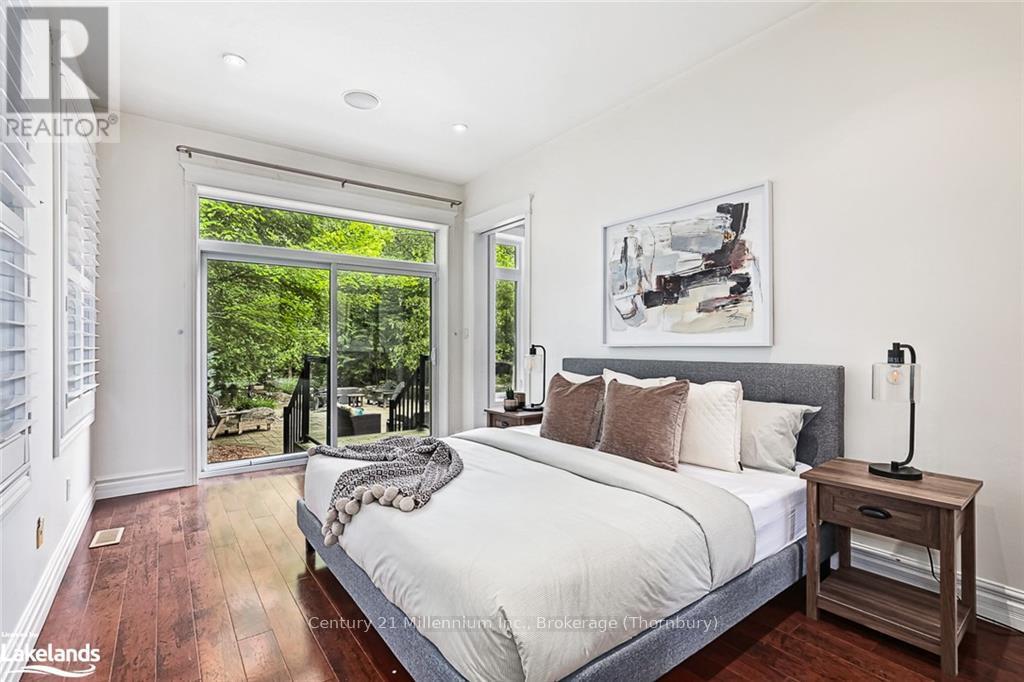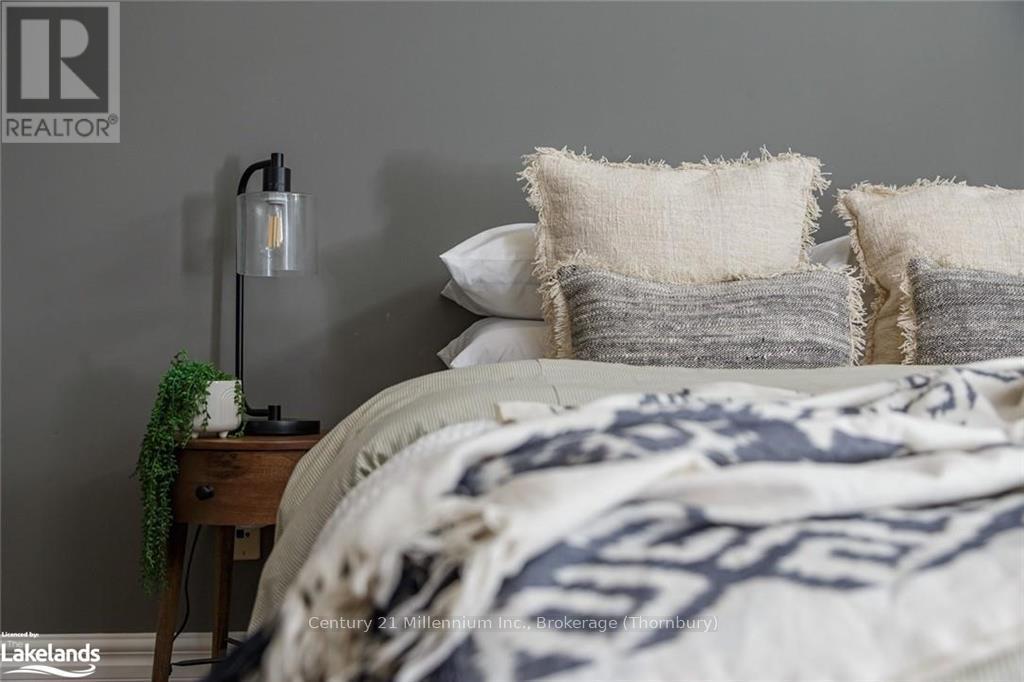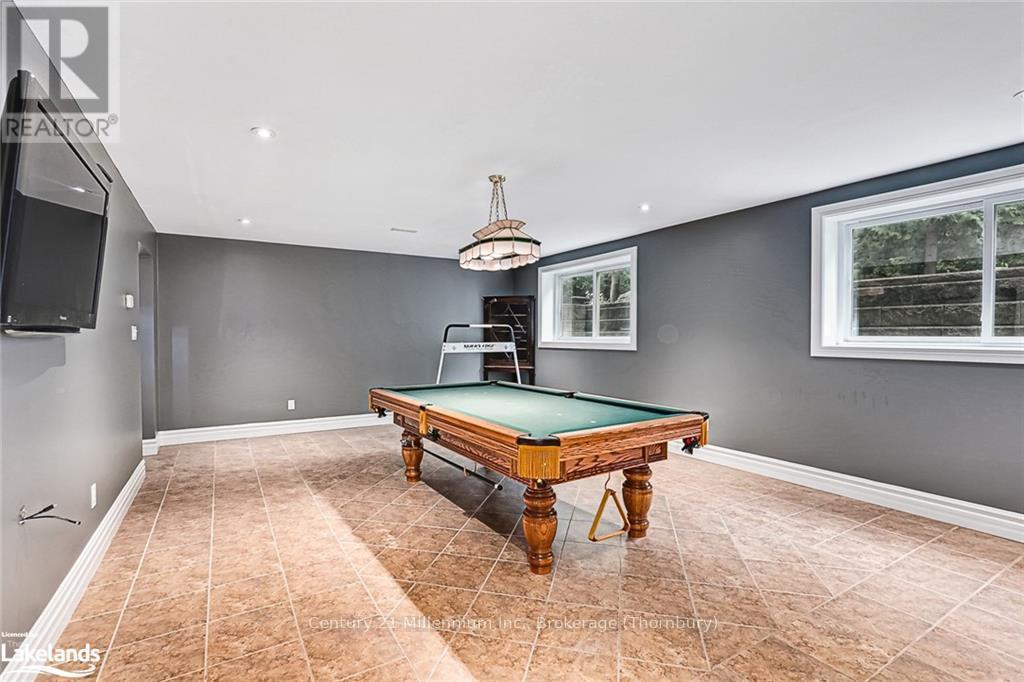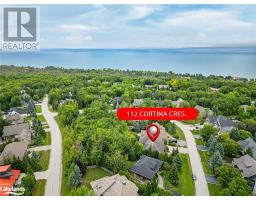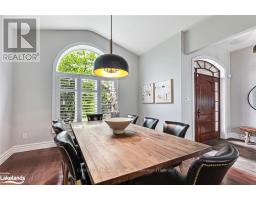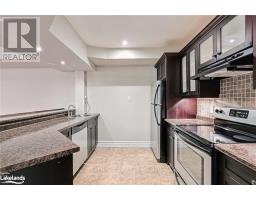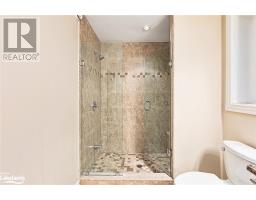5 Bedroom
3 Bathroom
Chalet
Fireplace
Central Air Conditioning, Air Exchanger
Forced Air
$2,189,000
Escape to tranquility in this custom-built bungalow nestled amidst mature trees in Nippissing Ridge (Craigleith). This over 4,000 sq ft oasis offers 5 bedrooms, a dedicated office space, separate entrance to the in-law suite and ample space for entertaining. The main floor is an entertainer's dream, featuring an open-concept layout that seamlessly blends the living, dining, and kitchen areas. The gourmet kitchen is a chef's delight, while the luxurious master suite with its spa-like ensuite and generous walk-in closet offers a private retreat. A walk out to the private backyard is available from the Primary, second bedroom and kitchen area. Gather around the warmth of the stunning stone-faced fireplace, creating unforgettable moments with family and friends. The lower level is a versatile space perfect for relaxation, recreation or an opportunity for a seasonal income, with a family room, 2 additional bedrooms, a dedicated office space, a games room, a fully equipped Kitchen and a separate entrance. Built with energy-efficient ICF construction and featuring heated floors on both levels, this home provides ultimate comfort year-round. Immerse yourself in the natural beauty of Georgian Bay, nearby skiing-Craigleith and Alpine Ski Club, Blue mountains, and endless outdoor adventures. New roof 2023, main floor recently painted 2024. (id:47351)
Open House
This property has open houses!
Starts at:
1:00 pm
Ends at:
3:00 pm
Property Details
|
MLS® Number
|
X10439561 |
|
Property Type
|
Single Family |
|
Community Name
|
Blue Mountain Resort Area |
|
EquipmentType
|
None |
|
Features
|
Wooded Area, Level |
|
ParkingSpaceTotal
|
6 |
|
RentalEquipmentType
|
None |
|
Structure
|
Deck |
Building
|
BathroomTotal
|
3 |
|
BedroomsAboveGround
|
3 |
|
BedroomsBelowGround
|
2 |
|
BedroomsTotal
|
5 |
|
Appliances
|
Water Heater - Tankless, Central Vacuum, Dishwasher, Dryer, Garage Door Opener, Microwave, Refrigerator, Stove, Washer |
|
ArchitecturalStyle
|
Chalet |
|
BasementDevelopment
|
Finished |
|
BasementType
|
Full (finished) |
|
ConstructionStatus
|
Insulation Upgraded |
|
ConstructionStyleAttachment
|
Detached |
|
CoolingType
|
Central Air Conditioning, Air Exchanger |
|
ExteriorFinish
|
Stucco, Stone |
|
FireplacePresent
|
Yes |
|
FireplaceTotal
|
2 |
|
HeatingFuel
|
Natural Gas |
|
HeatingType
|
Forced Air |
|
Type
|
House |
|
UtilityWater
|
Municipal Water |
Parking
|
Attached Garage
|
|
|
Inside Entry
|
|
Land
|
Acreage
|
No |
|
Sewer
|
Sanitary Sewer |
|
SizeDepth
|
156 Ft ,1 In |
|
SizeFrontage
|
80 Ft |
|
SizeIrregular
|
80 X 156.1 Ft |
|
SizeTotalText
|
80 X 156.1 Ft|under 1/2 Acre |
|
ZoningDescription
|
R1 |
Rooms
| Level |
Type |
Length |
Width |
Dimensions |
|
Lower Level |
Bathroom |
3.73 m |
3.3 m |
3.73 m x 3.3 m |
|
Lower Level |
Bedroom |
5.56 m |
9.75 m |
5.56 m x 9.75 m |
|
Lower Level |
Bedroom |
4.72 m |
7.31 m |
4.72 m x 7.31 m |
|
Lower Level |
Office |
4.01 m |
3.33 m |
4.01 m x 3.33 m |
|
Lower Level |
Family Room |
9.14 m |
5.54 m |
9.14 m x 5.54 m |
|
Lower Level |
Kitchen |
2.95 m |
3.51 m |
2.95 m x 3.51 m |
|
Lower Level |
Recreational, Games Room |
4.75 m |
7.34 m |
4.75 m x 7.34 m |
|
Lower Level |
Other |
1.88 m |
1.85 m |
1.88 m x 1.85 m |
|
Lower Level |
Utility Room |
2.46 m |
3.33 m |
2.46 m x 3.33 m |
|
Main Level |
Primary Bedroom |
3.65 m |
3.22 m |
3.65 m x 3.22 m |
|
Main Level |
Bathroom |
7.23 m |
5.35 m |
7.23 m x 5.35 m |
|
Main Level |
Bathroom |
3.91 m |
3.88 m |
3.91 m x 3.88 m |
|
Main Level |
Bedroom |
4.95 m |
4.06 m |
4.95 m x 4.06 m |
|
Main Level |
Bedroom |
2.33 m |
3.91 m |
2.33 m x 3.91 m |
|
Main Level |
Dining Room |
4.77 m |
4.36 m |
4.77 m x 4.36 m |
|
Main Level |
Foyer |
3.35 m |
3.86 m |
3.35 m x 3.86 m |
|
Main Level |
Kitchen |
5.58 m |
3.2 m |
5.58 m x 3.2 m |
|
Main Level |
Laundry Room |
2.62 m |
2.44 m |
2.62 m x 2.44 m |
|
Main Level |
Living Room |
3.53 m |
3.35 m |
3.53 m x 3.35 m |
Utilities
|
Cable
|
Installed |
|
Wireless
|
Available |
https://www.realtor.ca/real-estate/27521426/112-cortina-crescent-blue-mountains-blue-mountain-resort-area-blue-mountain-resort-area









