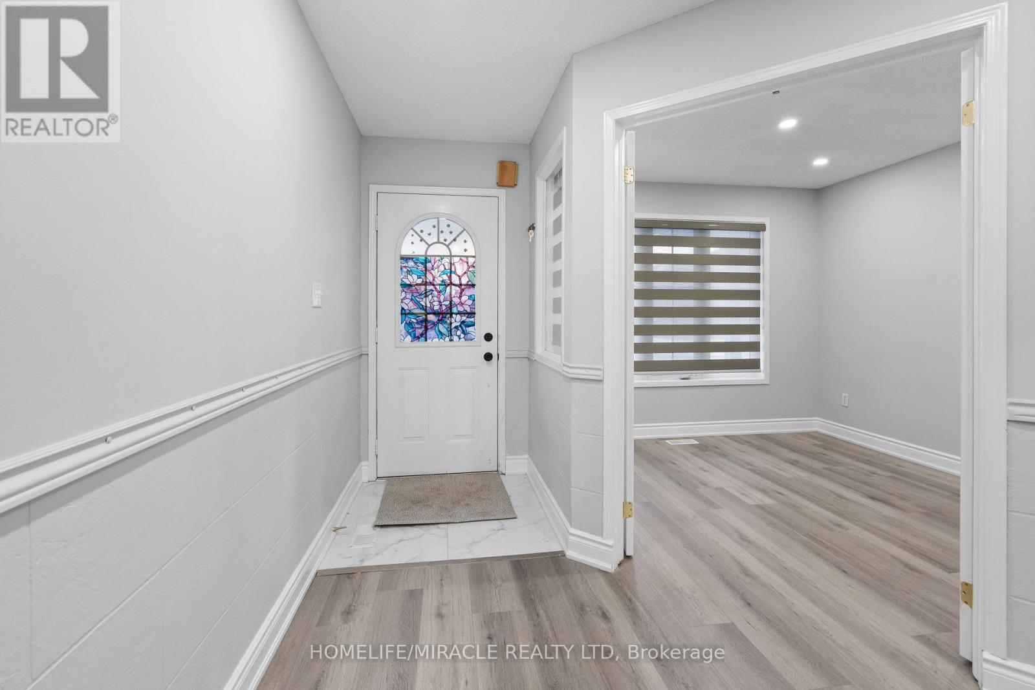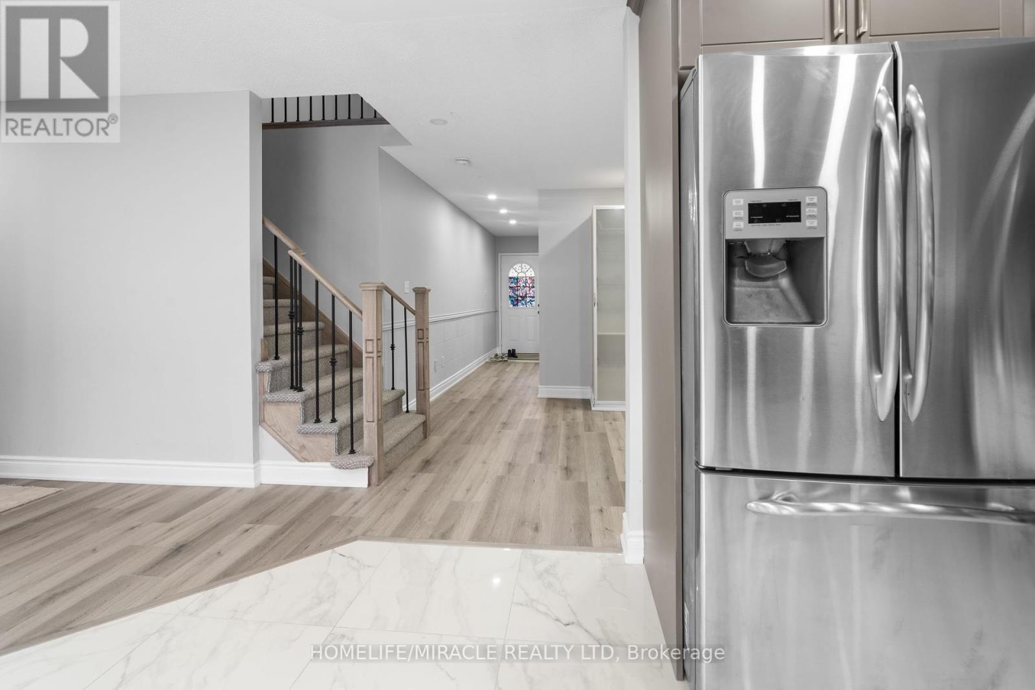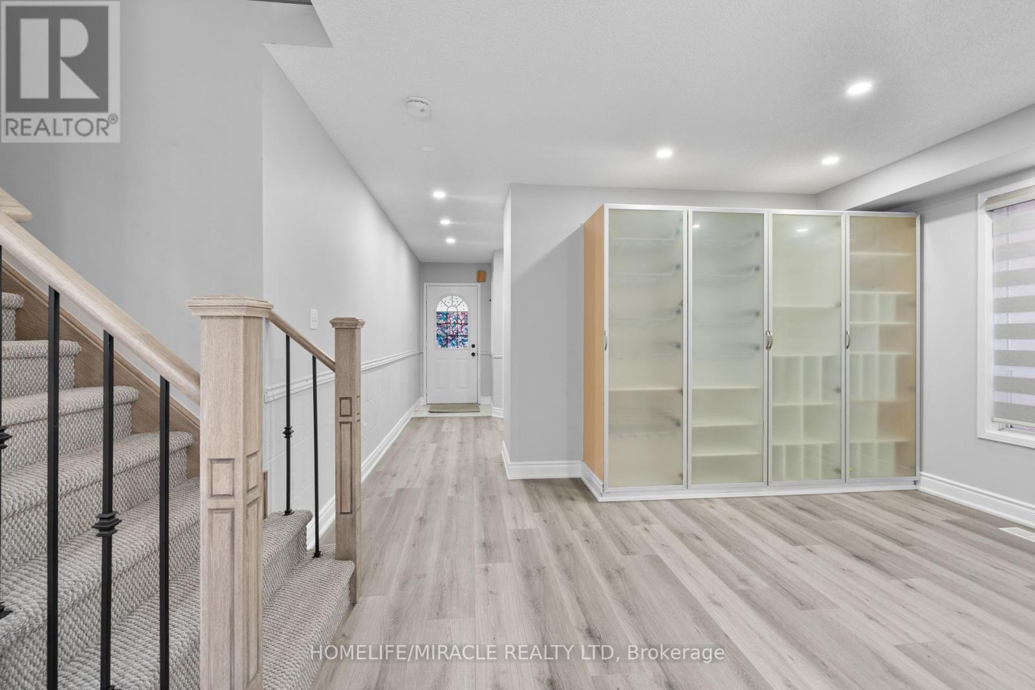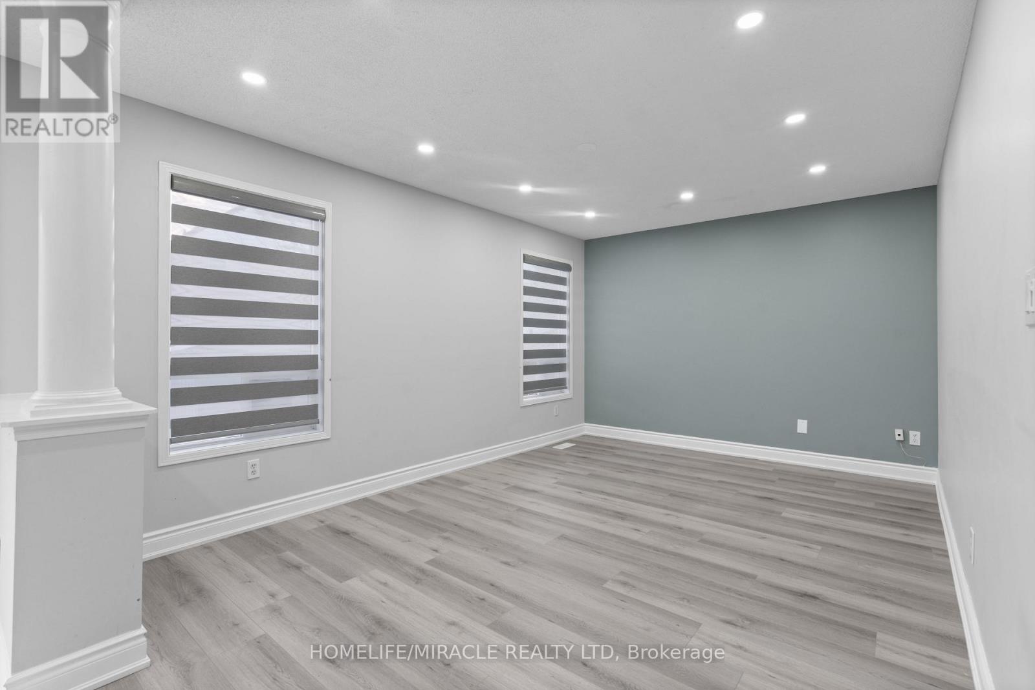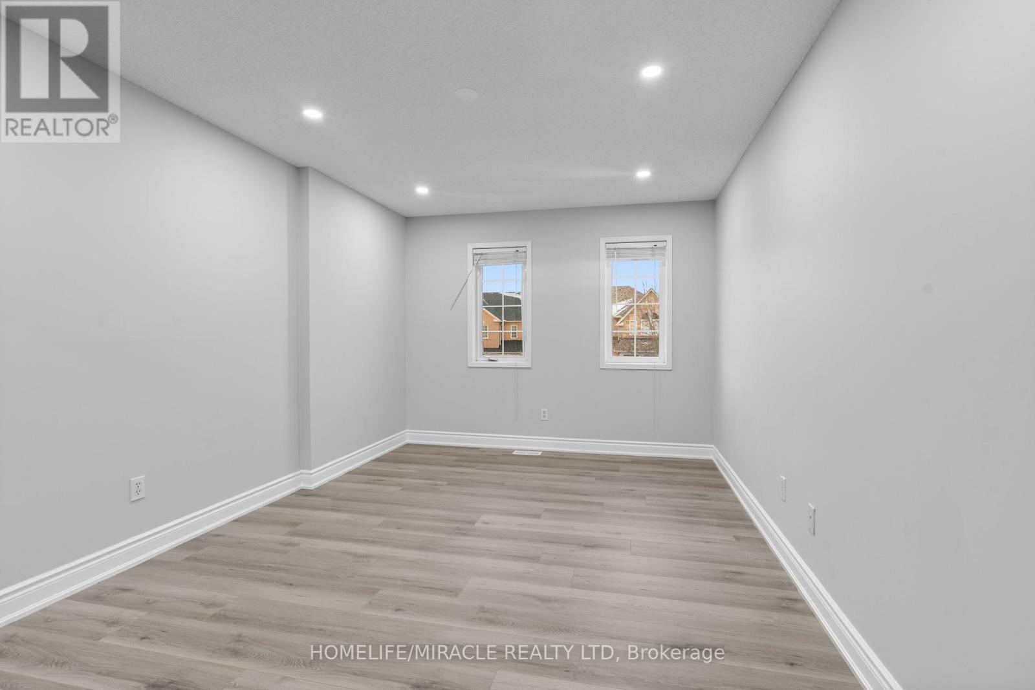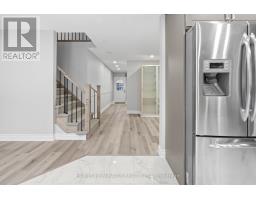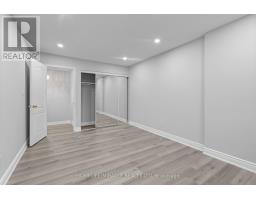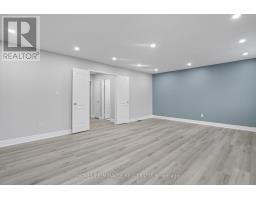5 Bedroom
3 Bathroom
Central Air Conditioning
Forced Air
$3,700 Monthly
Welcome to your stunning, fully renovated home! This beautifully updated property features 4 spacious bedrooms, including a main floor den that easily converts into a fifth bedroom or office. Enjoy the convenience of 3 modern bathrooms designed with contemporary finishes. Step inside and be captivated by the open-concept main floor, featuring a brand-new custom kitchen with sleek cabinetry, elegant countertops, and high-end appliances perfect for culinary enthusiasts and entertainers alike. The entire home boasts new flooring, fresh designer paint, and striking new stairs with wrought iron spindles, adding a touch of sophistication throughout. Additional recent upgrades include stylish lighting, pot lights, and window coverings. Nestled in a desirable neighborhood close to schools, shopping, parks, and transit, this home seamlessly blends comfort, luxury, and convenience. Basement not included. Move in and experience the charm and elegance of a fully transformed space. Dont miss out schedule your showing today! **** EXTRAS **** Stainless Steel Fridge, Gas Stove, Dishwasher & Hood fan. Washer & Dryer. All ELF's & All Window Coverings. Shed In Backyard. Smart Thermostat. Garage Door Opener, Central Vacuum (id:47351)
Property Details
|
MLS® Number
|
W11934780 |
|
Property Type
|
Single Family |
|
Community Name
|
Fletcher's Meadow |
|
Parking Space Total
|
4 |
Building
|
Bathroom Total
|
3 |
|
Bedrooms Above Ground
|
4 |
|
Bedrooms Below Ground
|
1 |
|
Bedrooms Total
|
5 |
|
Appliances
|
Garage Door Opener Remote(s), Dishwasher, Dryer, Garage Door Opener, Hood Fan, Refrigerator, Stove, Washer, Window Coverings |
|
Construction Style Attachment
|
Detached |
|
Cooling Type
|
Central Air Conditioning |
|
Exterior Finish
|
Brick |
|
Flooring Type
|
Ceramic, Hardwood, Carpeted |
|
Foundation Type
|
Concrete |
|
Half Bath Total
|
1 |
|
Heating Fuel
|
Natural Gas |
|
Heating Type
|
Forced Air |
|
Stories Total
|
2 |
|
Type
|
House |
|
Utility Water
|
Municipal Water |
Parking
Land
|
Acreage
|
No |
|
Sewer
|
Sanitary Sewer |
Rooms
| Level |
Type |
Length |
Width |
Dimensions |
|
Second Level |
Primary Bedroom |
6.4 m |
3 m |
6.4 m x 3 m |
|
Second Level |
Bedroom 2 |
2.95 m |
2 m |
2.95 m x 2 m |
|
Second Level |
Bedroom 3 |
3.04 m |
3.96 m |
3.04 m x 3.96 m |
|
Second Level |
Bedroom 4 |
3.35 m |
3.96 m |
3.35 m x 3.96 m |
|
Main Level |
Kitchen |
2.43 m |
3.96 m |
2.43 m x 3.96 m |
|
Main Level |
Eating Area |
2.43 m |
3.96 m |
2.43 m x 3.96 m |
|
Main Level |
Family Room |
4.66 m |
3 m |
4.66 m x 3 m |
|
Main Level |
Living Room |
2.98 m |
2 m |
2.98 m x 2 m |
|
Main Level |
Dining Room |
3.99 m |
2 m |
3.99 m x 2 m |
https://www.realtor.ca/real-estate/27828541/112-brisdale-drive-brampton-fletchers-meadow-fletchers-meadow

