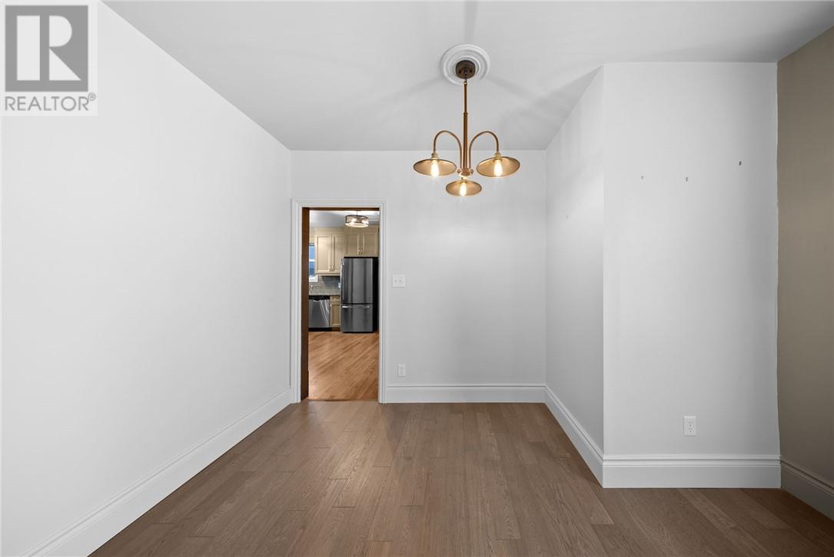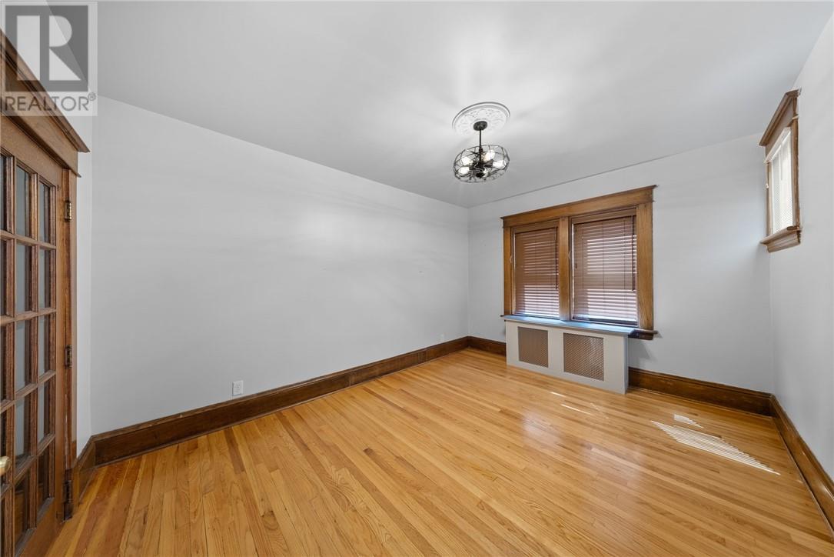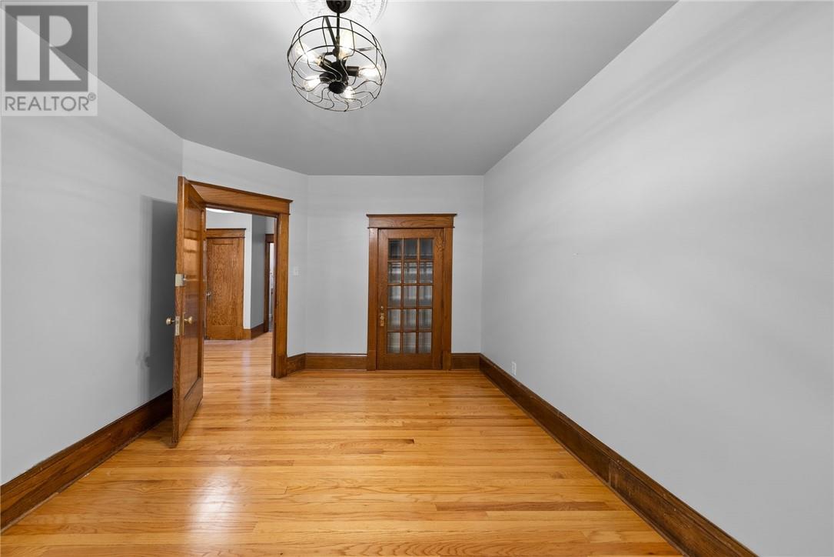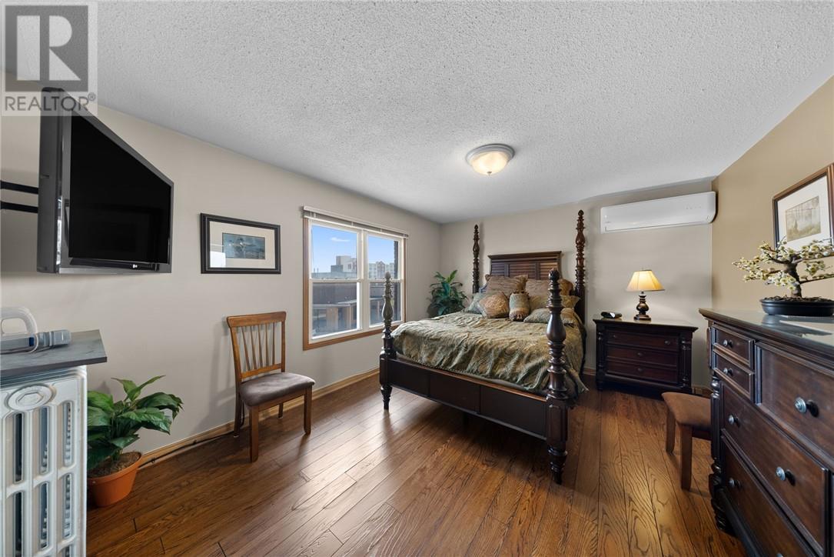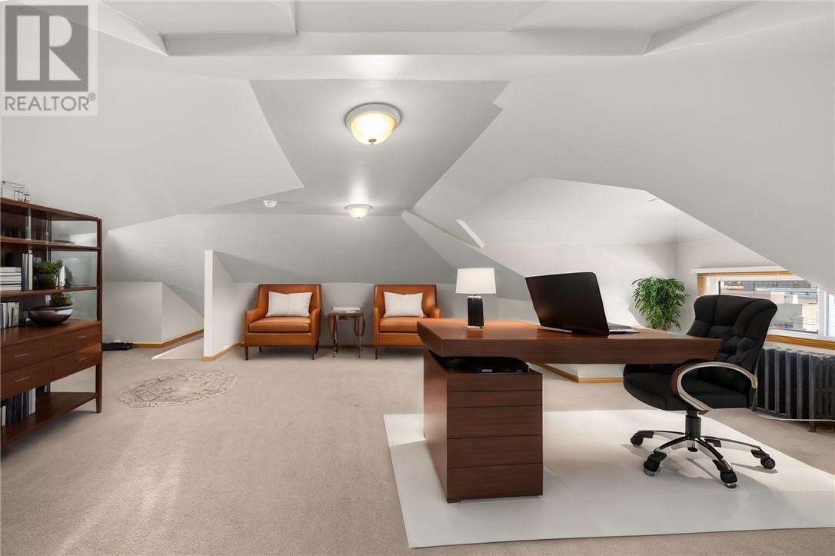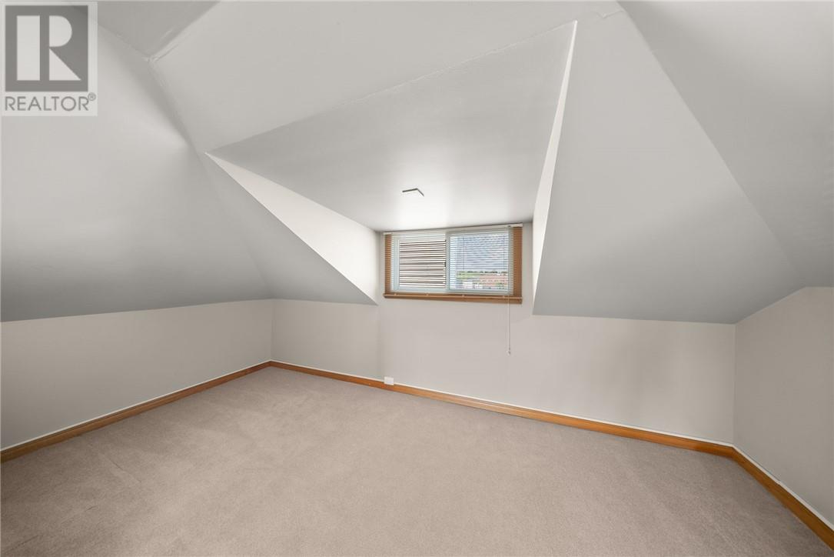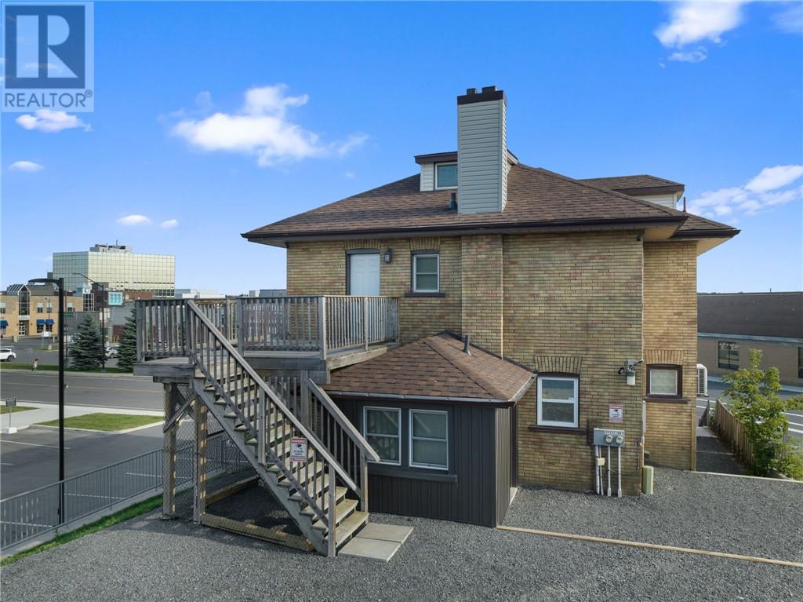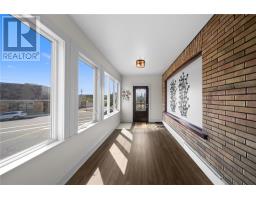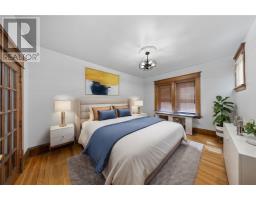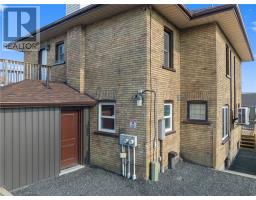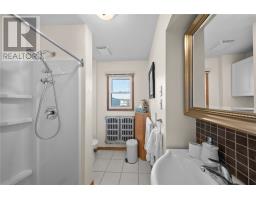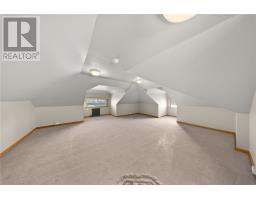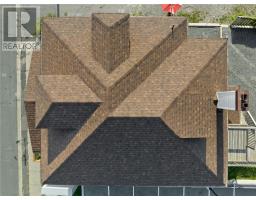2 Bedroom
1 Bathroom
Boiler
$699,500
Welcome to this exquisite commercially zoned multi-residential duplex in a prime downtown location! This property features two tastefully designed two-bedroom, one-bathroom units, each spanning two levels for maximum comfort and space. The first unit boasts a basement for additional living or storage space, while the second unit offers a second-floor layout for added privacy and views. Both units come equipped with convenient in-suite laundry facilities, ensuring utmost convenience for residents. With ample parking available on-site, residents and guests alike will find parking a breeze. The property showcases beautiful renovations throughout, blending modern aesthetics with functionality seamlessly. Zoned as C-6 (Special Downtown Zoning), this property offers a range of possibilities for savvy investors. The option for expansion to accommodate a secondary duplex opens up exciting potential for further development or rental income. Each unit features separate entrances, providing a sense of privacy and autonomy for residents. Don't miss this opportunity to own a versatile and well-appointed multi-residential duplex in a sought-after downtown location. Don’t delay, call today. (id:47351)
Property Details
|
MLS® Number
|
2119960 |
|
Property Type
|
Single Family |
|
Equipment Type
|
None |
|
Rental Equipment Type
|
None |
Building
|
Bathroom Total
|
1 |
|
Bedrooms Total
|
2 |
|
Basement Type
|
Full |
|
Heating Type
|
Boiler |
|
Type
|
House |
|
Utility Water
|
Municipal Water |
Parking
Land
|
Acreage
|
No |
|
Fence Type
|
Partially Fenced |
|
Sewer
|
Municipal Sewage System |
|
Size Total Text
|
Under 1/2 Acre |
|
Zoning Description
|
C6 |
Rooms
| Level |
Type |
Length |
Width |
Dimensions |
|
Lower Level |
Other |
|
|
28'11 x 33 |
|
Lower Level |
Kitchen |
|
|
15'9 x 13'4 |
|
Lower Level |
Sunroom |
|
|
7'7 x 23'9 |
|
Lower Level |
Bedroom |
|
|
10'9 x 14'6 |
|
Lower Level |
Bedroom |
|
|
12'11 x 16'7 |
|
Lower Level |
Living Room |
|
|
19'4 x 12'3 |
|
Main Level |
Other |
|
|
20 x 29'04 |
|
Main Level |
Living Room |
|
|
9'10 x 14'02 |
|
Main Level |
Kitchen |
|
|
11 x 9'11 |
|
Main Level |
Bedroom |
|
|
11'6 x 14 |
|
Main Level |
Bedroom |
|
|
12 x 12'01 |
|
Main Level |
Foyer |
|
|
10'1 x 7'10 |
https://www.realtor.ca/real-estate/27664047/112-beech-street-sudbury









