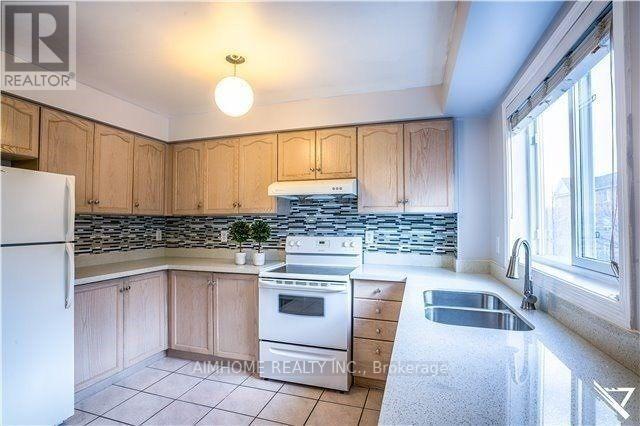3 Bedroom
3 Bathroom
1,400 - 1,599 ft2
Central Air Conditioning
Forced Air
$3,300 Monthly
*May 10th,2025 Available* Well maintained 3 bedroom and 3 washroom townhouse. Hardwood Floors. Walk-out basement for extra Office space. A Fantastic Quiet Location In Central Mississauga Within Walking Distance To Square One, Major Super Markets, Shopping, Go Bus, Local Transit, Schools, Parks & Much More> Easy Access To 401/403/410> check video for room tour! (id:47351)
Property Details
|
MLS® Number
|
W12015614 |
|
Property Type
|
Single Family |
|
Community Name
|
Hurontario |
|
Community Features
|
Pets Not Allowed |
|
Parking Space Total
|
2 |
Building
|
Bathroom Total
|
3 |
|
Bedrooms Above Ground
|
3 |
|
Bedrooms Total
|
3 |
|
Basement Development
|
Finished |
|
Basement Features
|
Walk Out |
|
Basement Type
|
N/a (finished) |
|
Cooling Type
|
Central Air Conditioning |
|
Exterior Finish
|
Brick |
|
Flooring Type
|
Hardwood, Laminate |
|
Half Bath Total
|
1 |
|
Heating Fuel
|
Natural Gas |
|
Heating Type
|
Forced Air |
|
Stories Total
|
3 |
|
Size Interior
|
1,400 - 1,599 Ft2 |
|
Type
|
Row / Townhouse |
Parking
Land
Rooms
| Level |
Type |
Length |
Width |
Dimensions |
|
Second Level |
Living Room |
4.21 m |
5.76 m |
4.21 m x 5.76 m |
|
Second Level |
Dining Room |
4.21 m |
5.76 m |
4.21 m x 5.76 m |
|
Second Level |
Kitchen |
2.51 m |
3.33 m |
2.51 m x 3.33 m |
|
Second Level |
Eating Area |
2.41 m |
2.81 m |
2.41 m x 2.81 m |
|
Third Level |
Primary Bedroom |
3.57 m |
5.33 m |
3.57 m x 5.33 m |
|
Third Level |
Bedroom 2 |
2.57 m |
2.7 m |
2.57 m x 2.7 m |
|
Third Level |
Bedroom 2 |
2.57 m |
2.9 m |
2.57 m x 2.9 m |
|
Ground Level |
Recreational, Games Room |
2.85 m |
3.27 m |
2.85 m x 3.27 m |
https://www.realtor.ca/real-estate/28015712/112-80-acorn-place-mississauga-hurontario-hurontario












