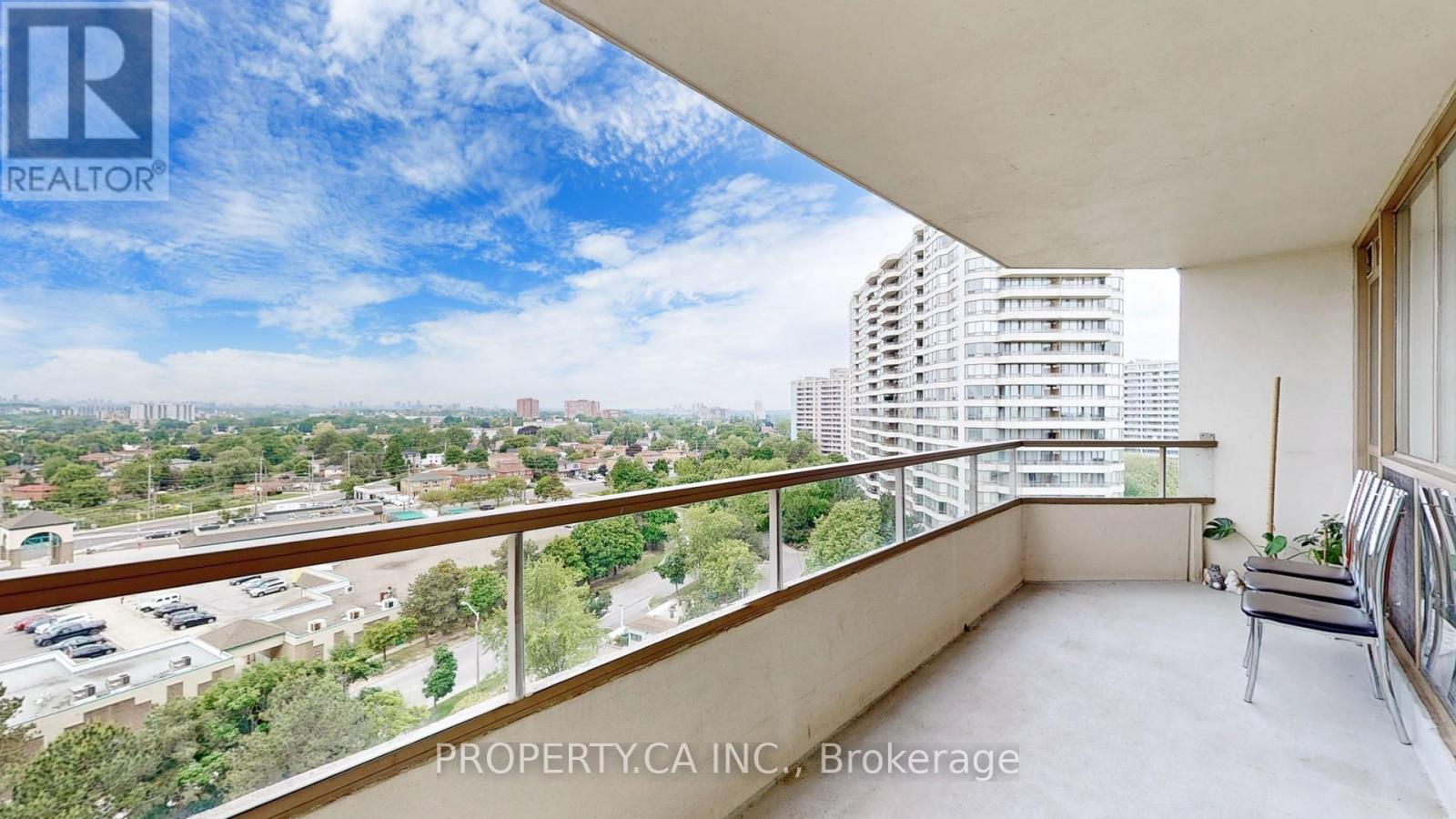1118 - 3 Greystone Walk Drive W Toronto, Ontario M1K 5J4
2 Bedroom
1 Bathroom
Fireplace
Central Air Conditioning
Forced Air
$525,000Maintenance, Heat, Electricity, Water, Parking
$748 Monthly
Maintenance, Heat, Electricity, Water, Parking
$748 MonthlyLuxurious Tridel Condo, Practical Layout 2 Split Bedroom, Oversized Balcony, 24 Hrs Gated Security in a Prime Location! Introducing A Stunning & Newly Painted 2 Br, 1 Bath Condo With Modern Updated Kitchen With New Cupboards w/ Stainless Steel Appliances, Quartz Countertops & Breakfast Bar. Spacious Living/ Dining Rooms w/ Hardwood Floors 7 pot Lights! As you Step Inside, You'll Immediately Notice The Modern Updates & Fresh Finishes Throughout. The Open Concept Living Area Is Bright & Airy, With Plenty of Natural Light Flooding In Through Large Windows. 1 Parking Spot and 1 Locker Owned. (id:47351)
Property Details
| MLS® Number | E12081566 |
| Property Type | Single Family |
| Community Name | Kennedy Park |
| Community Features | Pet Restrictions |
| Features | Balcony |
| Parking Space Total | 1 |
Building
| Bathroom Total | 1 |
| Bedrooms Above Ground | 2 |
| Bedrooms Total | 2 |
| Amenities | Exercise Centre, Party Room, Visitor Parking, Storage - Locker |
| Appliances | Dryer, Washer |
| Cooling Type | Central Air Conditioning |
| Exterior Finish | Brick |
| Fire Protection | Security Guard |
| Fireplace Present | Yes |
| Flooring Type | Hardwood, Laminate |
| Heating Fuel | Natural Gas |
| Heating Type | Forced Air |
| Type | Apartment |
Parking
| Underground | |
| Garage |
Land
| Acreage | No |
Rooms
| Level | Type | Length | Width | Dimensions |
|---|---|---|---|---|
| Flat | Living Room | 5.6 m | 3.2 m | 5.6 m x 3.2 m |
| Flat | Dining Room | 2.63 m | 2.5 m | 2.63 m x 2.5 m |
| Flat | Kitchen | 2.29 m | 1.99 m | 2.29 m x 1.99 m |
| Flat | Primary Bedroom | 4.7 m | 3.1 m | 4.7 m x 3.1 m |
| Flat | Bedroom 2 | 3.2 m | 2.7 m | 3.2 m x 2.7 m |
| Flat | Laundry Room | 2.2 m | 1.03 m | 2.2 m x 1.03 m |






























