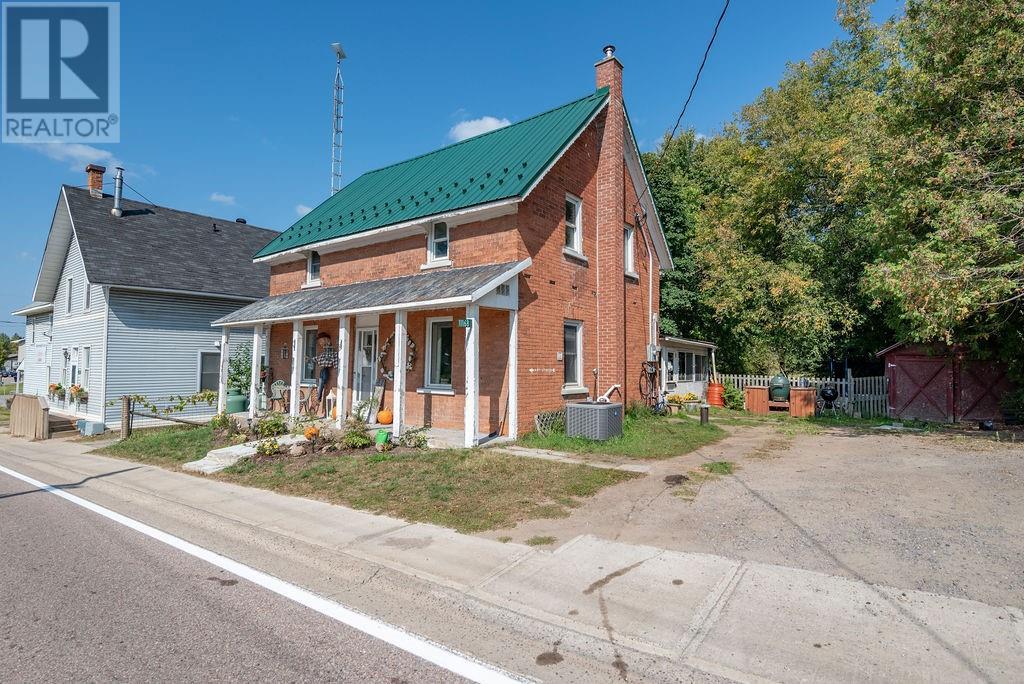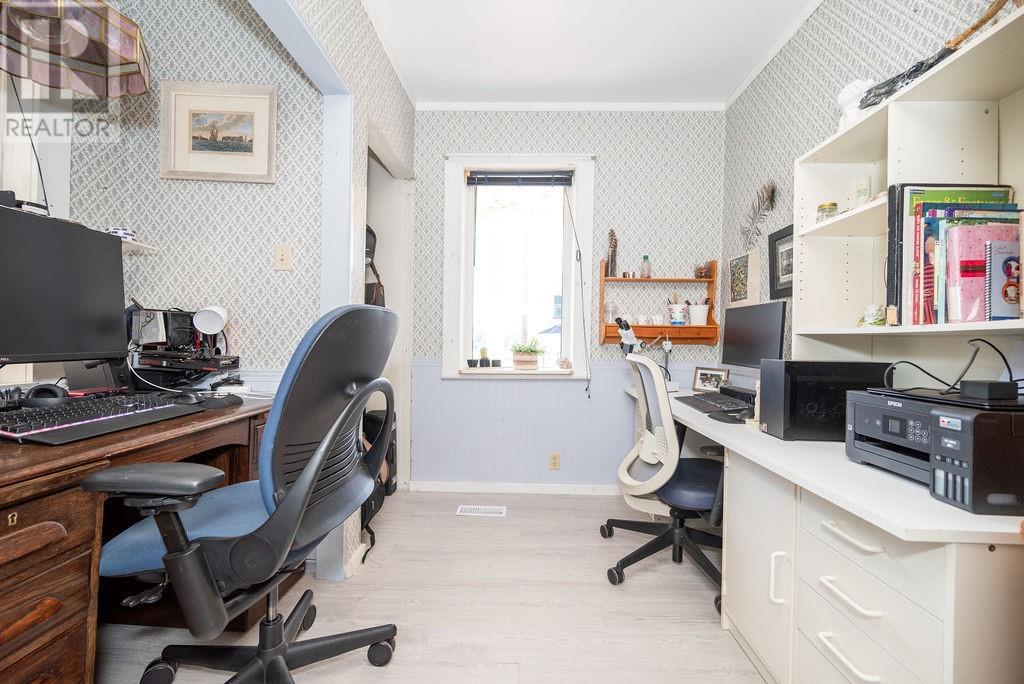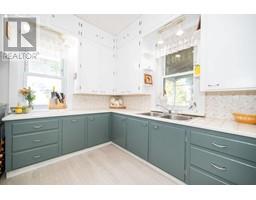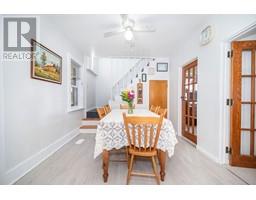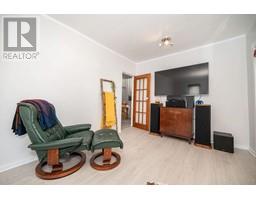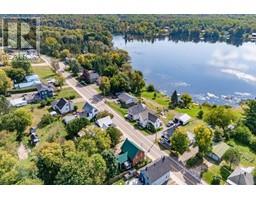4 Bedroom
2 Bathroom
Central Air Conditioning
Forced Air
$249,900
Welcome home to this charming brick two-storey house in picturesque Golden Lake! This inviting home features four bedrooms and offers a delightful main level that greets you with a country-style dining room, seamlessly connecting to a bright kitchen. The living room boasts southern views, providing glimpses of the nearby Bonnechere River. On the main level, you'll also find a bonus bedroom that can serve as an office, along with a convenient powder room. Upstairs, there are three bedrooms and a full bathroom. The main level includes a summer kitchen, leading to a covered porch and a fully fenced backyard. This backyard oasis is ideal for relaxation and provides a safe space for children to play. Enjoy the covered front porch, where you can unwind. Just steps away from the Bonnechere River and Golden Lake, offering fantastic boating, fishing, and swimming. Don't miss out on this serene place to call home! Single detached garage for the toys! 24 hour irrevocable required on all offers. (id:47351)
Property Details
|
MLS® Number
|
1412699 |
|
Property Type
|
Single Family |
|
Neigbourhood
|
Golden Lake |
|
AmenitiesNearBy
|
Water Nearby |
|
CommunicationType
|
Internet Access |
|
ParkingSpaceTotal
|
3 |
|
RoadType
|
Paved Road |
|
ViewType
|
River View |
Building
|
BathroomTotal
|
2 |
|
BedroomsAboveGround
|
4 |
|
BedroomsTotal
|
4 |
|
Appliances
|
Refrigerator, Dryer, Stove, Washer |
|
BasementDevelopment
|
Unfinished |
|
BasementType
|
Cellar (unfinished) |
|
ConstructionStyleAttachment
|
Detached |
|
CoolingType
|
Central Air Conditioning |
|
ExteriorFinish
|
Brick |
|
FlooringType
|
Laminate, Linoleum |
|
FoundationType
|
Poured Concrete |
|
HalfBathTotal
|
1 |
|
HeatingFuel
|
Propane |
|
HeatingType
|
Forced Air |
|
StoriesTotal
|
2 |
|
Type
|
House |
|
UtilityWater
|
Drilled Well |
Parking
Land
|
AccessType
|
Highway Access |
|
Acreage
|
No |
|
FenceType
|
Fenced Yard |
|
LandAmenities
|
Water Nearby |
|
Sewer
|
Septic System |
|
SizeDepth
|
165 Ft |
|
SizeFrontage
|
63 Ft |
|
SizeIrregular
|
63 Ft X 165 Ft |
|
SizeTotalText
|
63 Ft X 165 Ft |
|
ZoningDescription
|
Residential |
Rooms
| Level |
Type |
Length |
Width |
Dimensions |
|
Second Level |
Primary Bedroom |
|
|
14'1" x 8'6" |
|
Second Level |
Bedroom |
|
|
10'7" x 8'5" |
|
Second Level |
Bedroom |
|
|
8'5" x 7'11" |
|
Second Level |
5pc Bathroom |
|
|
8'5" x 7'11" |
|
Main Level |
Dining Room |
|
|
11'5" x 9'9" |
|
Main Level |
Kitchen |
|
|
11'0" x 9'7" |
|
Main Level |
Bedroom |
|
|
10'0" x 9'9" |
|
Main Level |
Living Room |
|
|
16'0" x 9'9" |
https://www.realtor.ca/real-estate/27448536/11168-highway-60-highway-golden-lake-golden-lake
