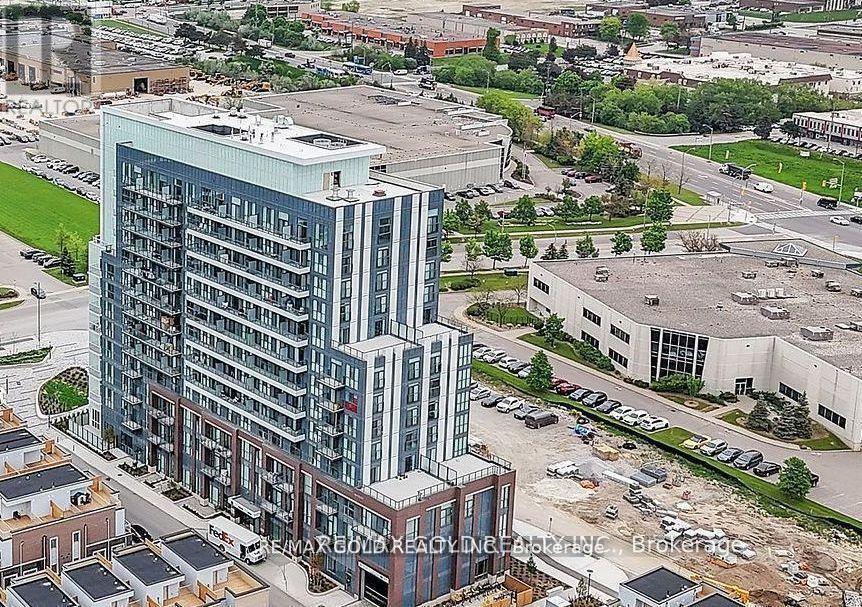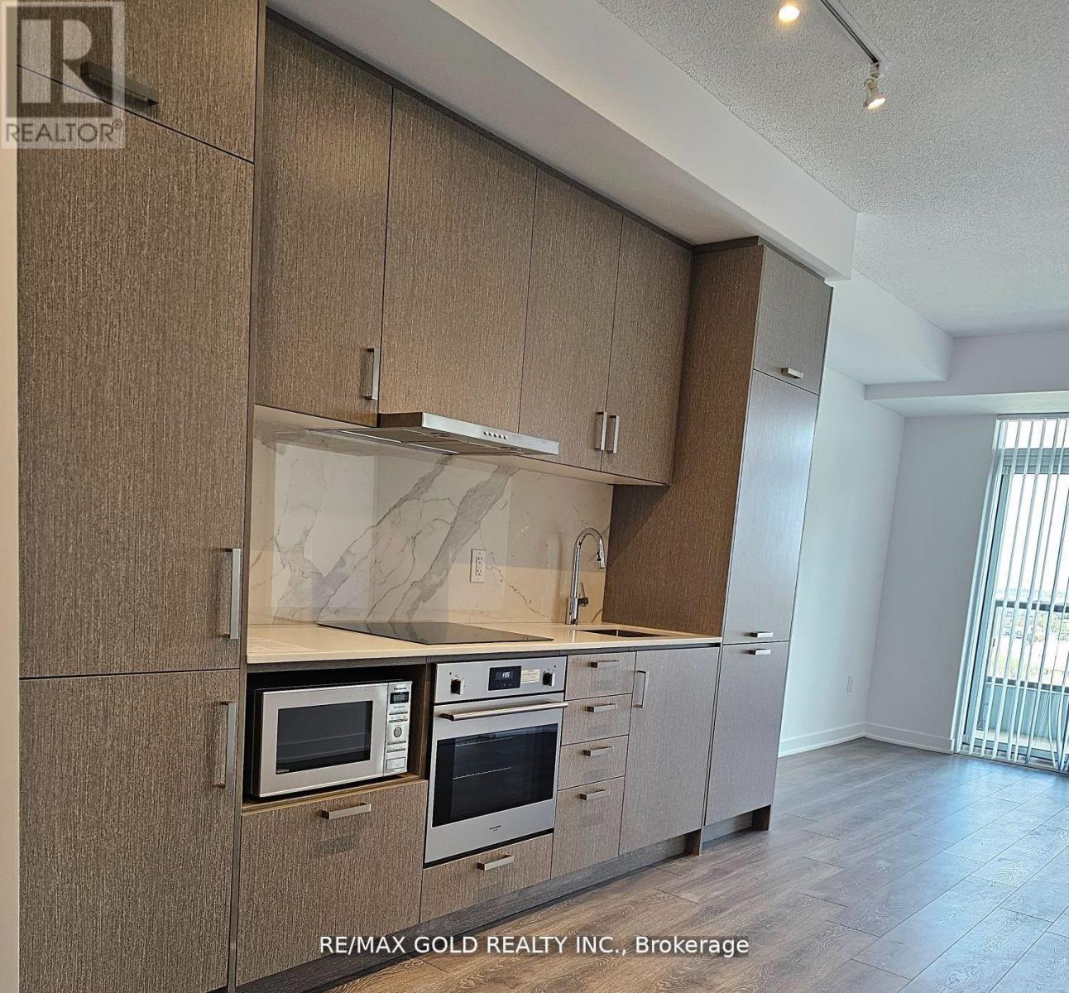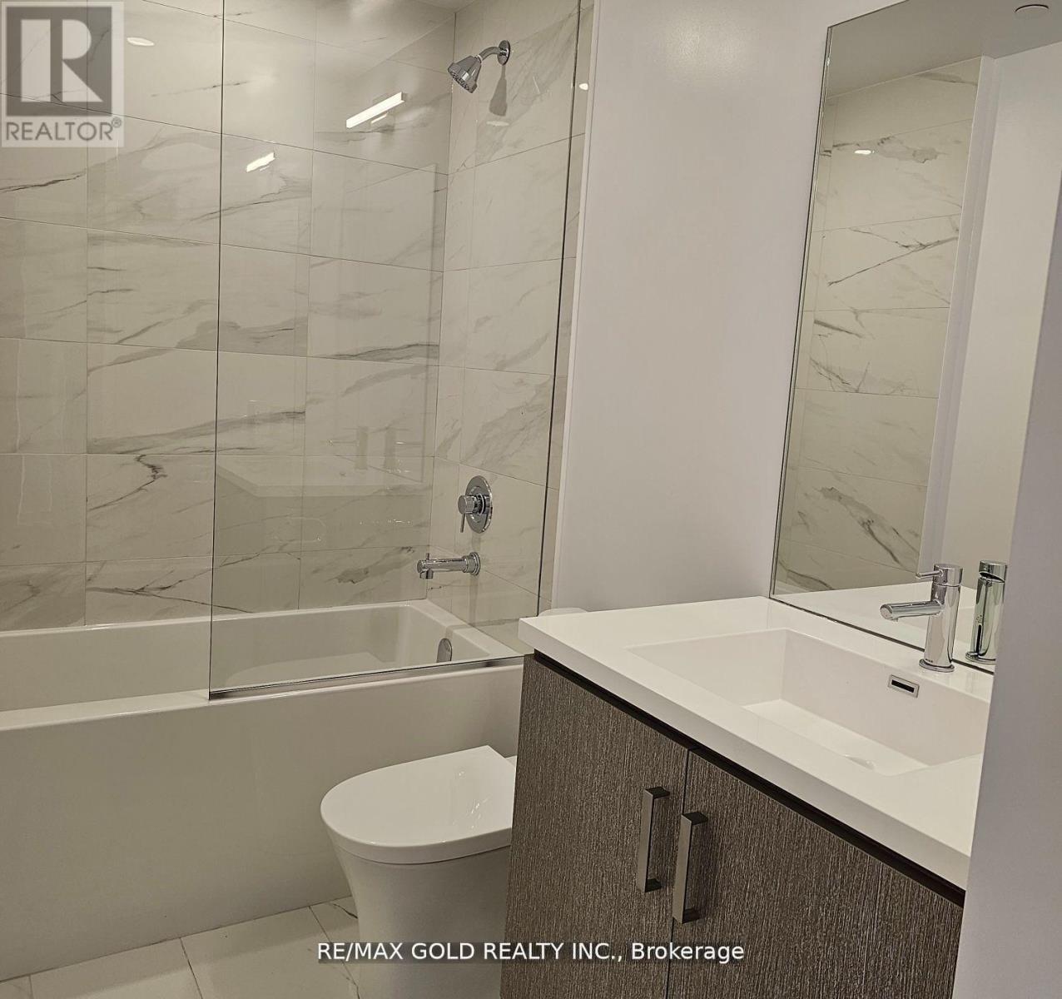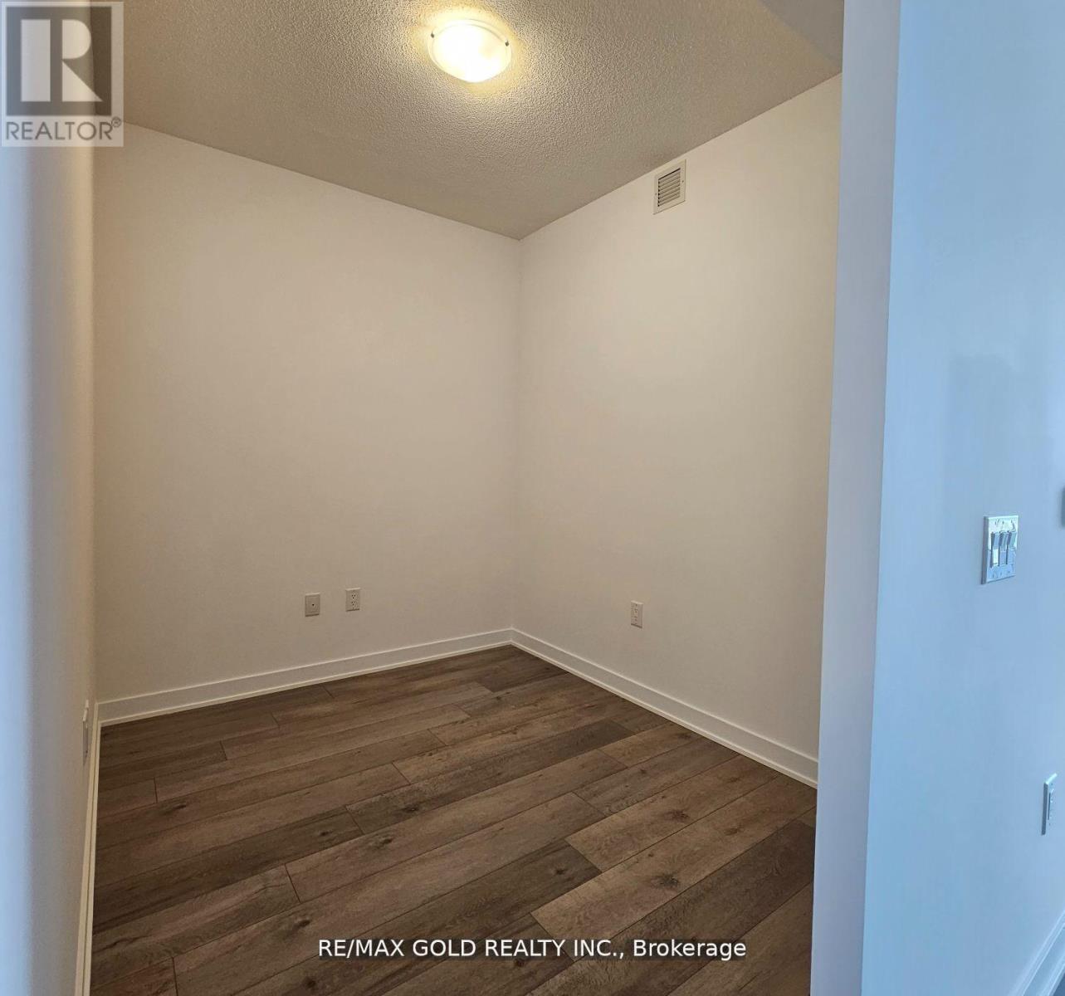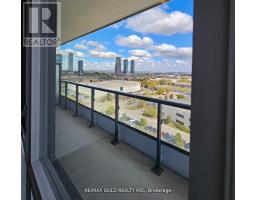1116 - 60 Honeycrisp Crescent Vaughan, Ontario L4K 0N5
2 Bedroom
1 Bathroom
500 - 599 ft2
Central Air Conditioning
Forced Air
$559,900Maintenance, Insurance, Parking
$475 Monthly
Maintenance, Insurance, Parking
$475 MonthlyWelcome to the Stunning Mobilo South! Condos Located in the Heart of The Vaughan Metropolitan Centre. 1Bed + Den Below Market Value with 1 Parking. High floor with den and modern finishes. It is located south of Highway 7, east of Highway 400, and north of Highway 407. Close to IKEA, Walmart, Hospital, Vaughan Mills, restaurants, and Canada's Wonderland. Includes the following Amenities: Fitness center, 24-hour concierge, Party Room, TV and games lounge, theatre room, kids playroom, outdoor play area, BBQs, guest suites, and bike storage. (id:47351)
Property Details
| MLS® Number | N11973714 |
| Property Type | Single Family |
| Community Name | Vaughan Corporate Centre |
| Amenities Near By | Park, Public Transit |
| Community Features | Pets Not Allowed |
| Features | Balcony |
| Parking Space Total | 1 |
| View Type | View |
Building
| Bathroom Total | 1 |
| Bedrooms Above Ground | 1 |
| Bedrooms Below Ground | 1 |
| Bedrooms Total | 2 |
| Age | 0 To 5 Years |
| Amenities | Exercise Centre, Visitor Parking, Security/concierge, Party Room |
| Appliances | Blinds, Dishwasher, Dryer, Stove, Washer, Window Coverings, Refrigerator |
| Cooling Type | Central Air Conditioning |
| Exterior Finish | Concrete |
| Flooring Type | Laminate |
| Heating Fuel | Electric |
| Heating Type | Forced Air |
| Size Interior | 500 - 599 Ft2 |
| Type | Apartment |
Parking
| Underground | |
| Garage |
Land
| Acreage | No |
| Land Amenities | Park, Public Transit |
| Zoning Description | Single Family Residential |
Rooms
| Level | Type | Length | Width | Dimensions |
|---|---|---|---|---|
| Main Level | Living Room | 6.35 m | 3.14 m | 6.35 m x 3.14 m |
| Main Level | Dining Room | 6.35 m | 3.14 m | 6.35 m x 3.14 m |
| Main Level | Kitchen | 6.35 m | 3.14 m | 6.35 m x 3.14 m |
| Main Level | Primary Bedroom | 3.02 m | 2.77 m | 3.02 m x 2.77 m |
| Main Level | Den | 2.77 m | 2.31 m | 2.77 m x 2.31 m |
