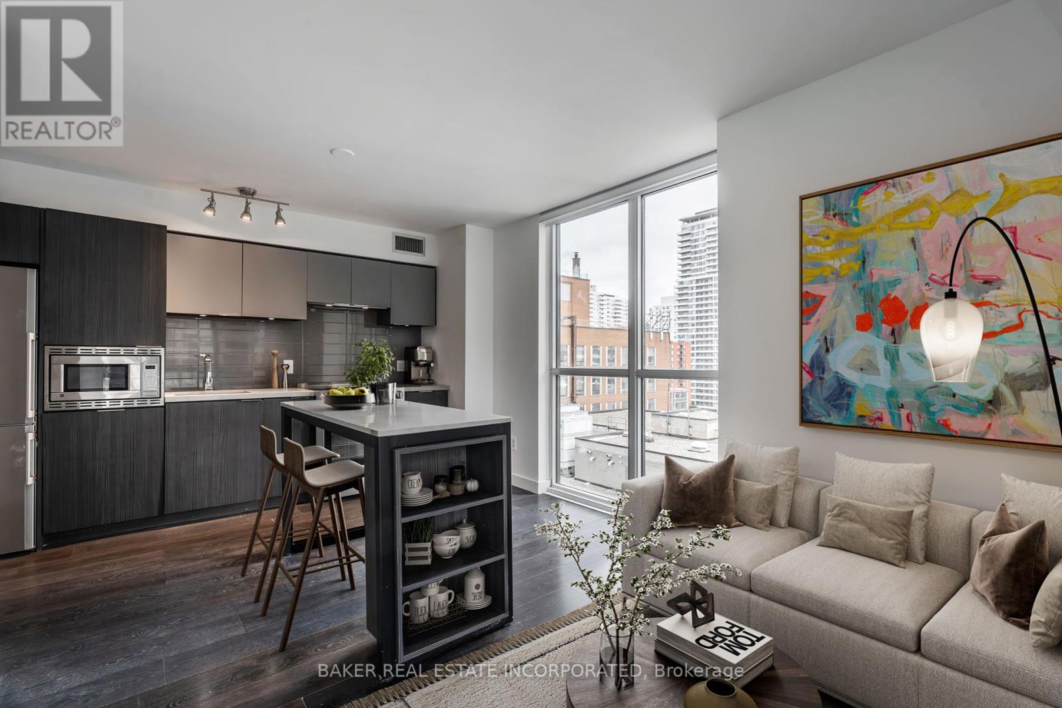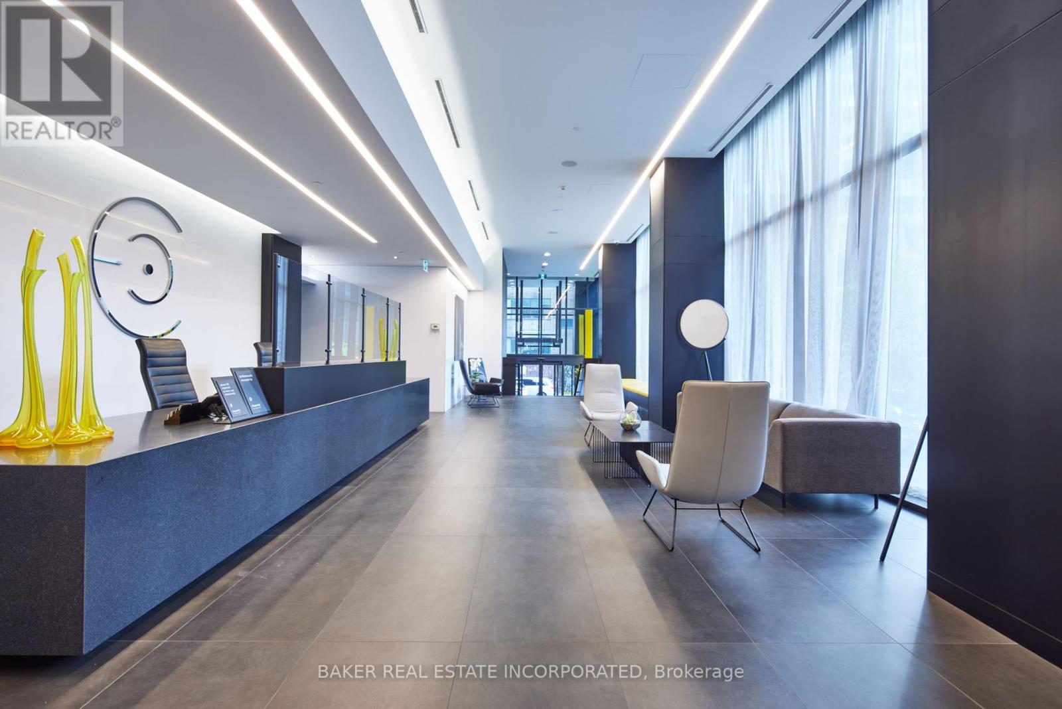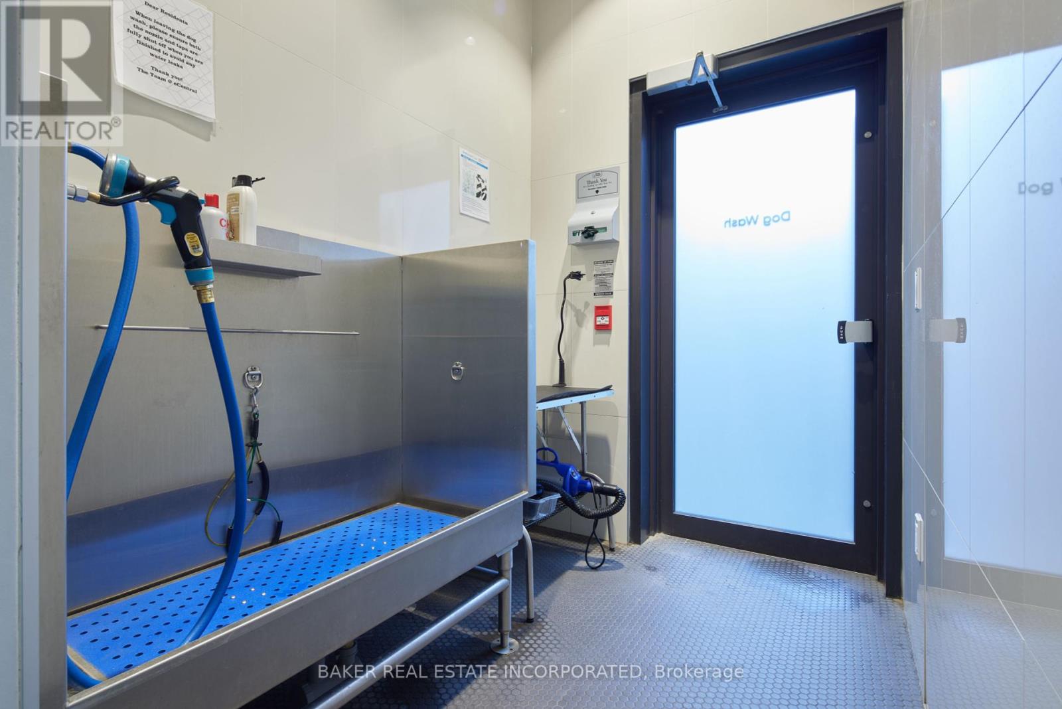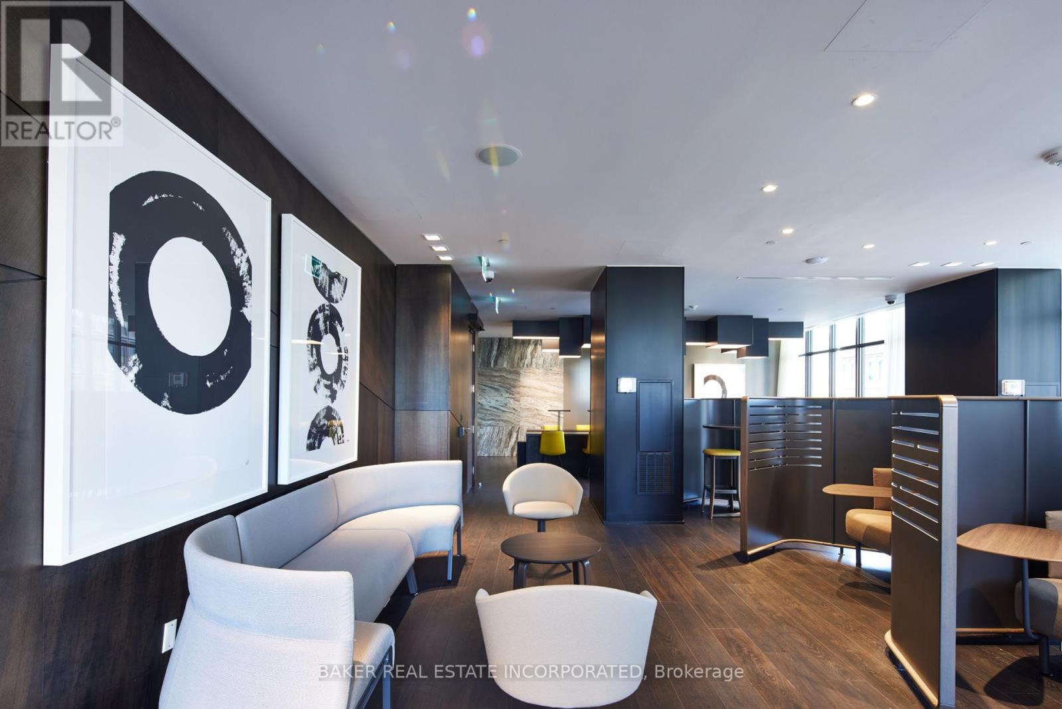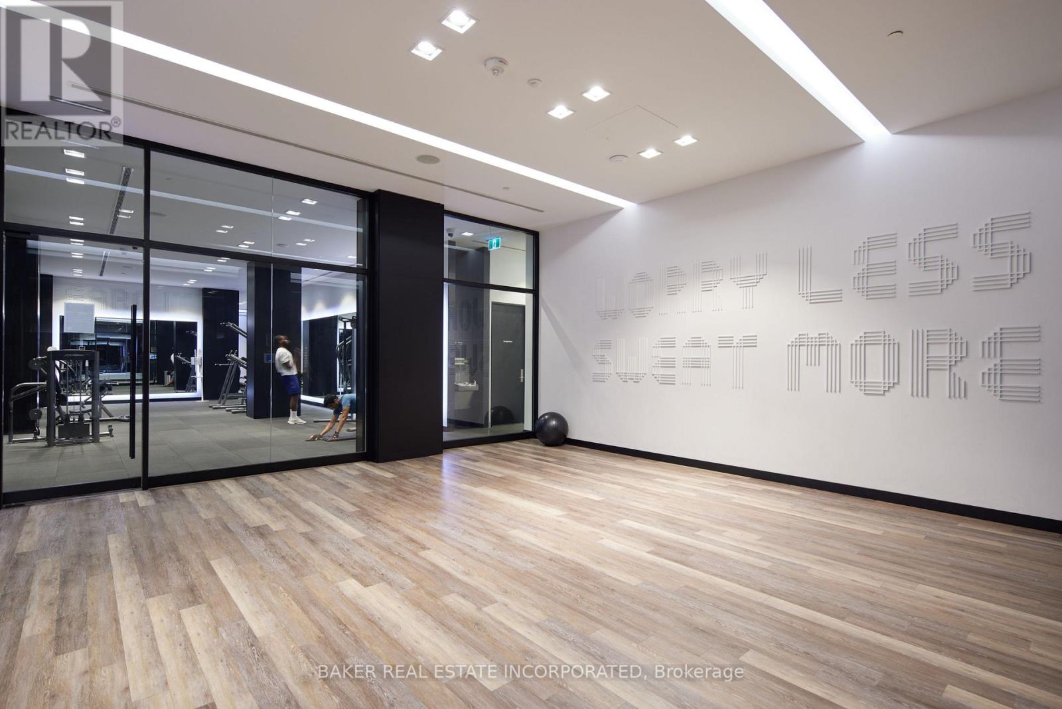2 Bedroom
2 Bathroom
700 - 799 ft2
Central Air Conditioning
Forced Air
Landscaped
$3,243 Monthly
Modern rental community living in the Heart of Midtown with Limited-Time Offer: One Month Rent-Free. Bringing your net effective rate to $2,973 for a one year lease (Offer subject to change. Terms and conditions apply). Ideally located at Yonge & Eglinton, with direct underground access to the Eglinton TTC subway station. Nestled in one of Toronto's most vibrant and sought-after neighbourhoods, this two bedroom & two bath suite featuring a large balcony offers a split floor plan for functionality, designed for both style and convenience, this elegant suite boasts 9' smooth ceilings, a modern kitchen with quartz countertops & stainless steel appliances, sleek wide plank laminate flooring, and a full-sized in-suite washer & dryer. Enjoy the best of Midtown living, just steps from premier shopping, dining, and entertainment, with EPlace's three-storey retail hub right next door. One of a kind feature, full-time on-site Property Management team and a 6-day/week maintenance team, delivering hotel-inspired white-glove service for a seamless rental experience. Dont miss this rare opportunity to live in a refined, connected, and vibrant community! Building Amenities Include Rooftop Fitness Centre, Party Room, Movie Room, Game Room, Meeting/Study Rooms, Dog Wash, 4 Guest Suites, Library, Barbecue Area. Underground Access to Eglinton TTC station. Parking Available $275/month. (id:47351)
Property Details
|
MLS® Number
|
C11991716 |
|
Property Type
|
Single Family |
|
Neigbourhood
|
Mount Pleasant East |
|
Community Name
|
Mount Pleasant West |
|
Amenities Near By
|
Public Transit |
|
Community Features
|
Pet Restrictions |
|
Features
|
Balcony, Carpet Free, In Suite Laundry |
Building
|
Bathroom Total
|
2 |
|
Bedrooms Above Ground
|
2 |
|
Bedrooms Total
|
2 |
|
Age
|
6 To 10 Years |
|
Amenities
|
Security/concierge, Recreation Centre, Exercise Centre, Party Room |
|
Cooling Type
|
Central Air Conditioning |
|
Exterior Finish
|
Brick, Concrete |
|
Fire Protection
|
Controlled Entry, Alarm System, Security System, Smoke Detectors |
|
Flooring Type
|
Laminate |
|
Heating Fuel
|
Natural Gas |
|
Heating Type
|
Forced Air |
|
Size Interior
|
700 - 799 Ft2 |
|
Type
|
Apartment |
Parking
Land
|
Acreage
|
No |
|
Land Amenities
|
Public Transit |
|
Landscape Features
|
Landscaped |
Rooms
| Level |
Type |
Length |
Width |
Dimensions |
|
Main Level |
Living Room |
3.25 m |
3.2 m |
3.25 m x 3.2 m |
|
Main Level |
Dining Room |
2.43 m |
4.47 m |
2.43 m x 4.47 m |
|
Main Level |
Kitchen |
2.43 m |
4.47 m |
2.43 m x 4.47 m |
|
Main Level |
Primary Bedroom |
3.05 m |
2.97 m |
3.05 m x 2.97 m |
|
Main Level |
Bedroom 2 |
2.74 m |
3.2 m |
2.74 m x 3.2 m |
https://www.realtor.ca/real-estate/27959933/1115-15-roehampton-avenue-toronto-mount-pleasant-west-mount-pleasant-west

