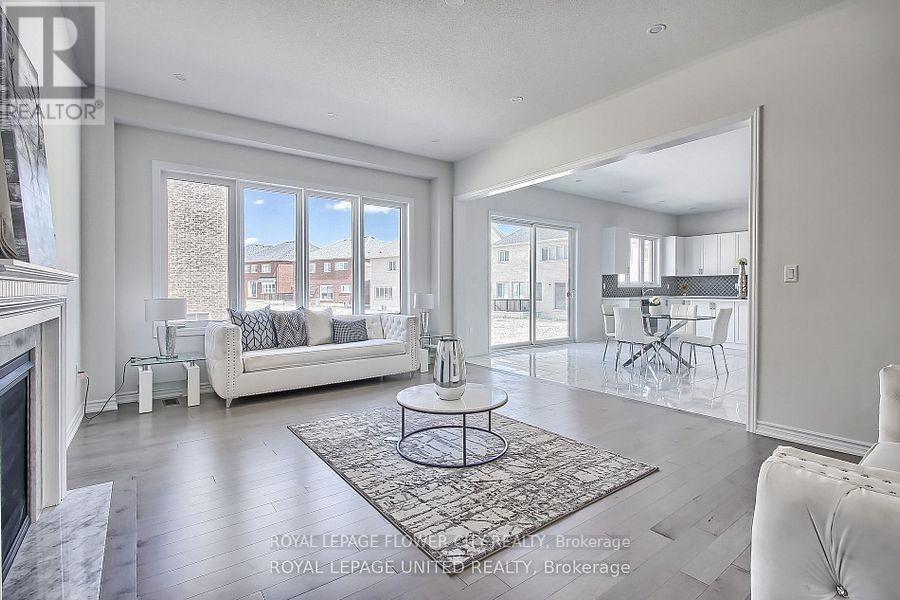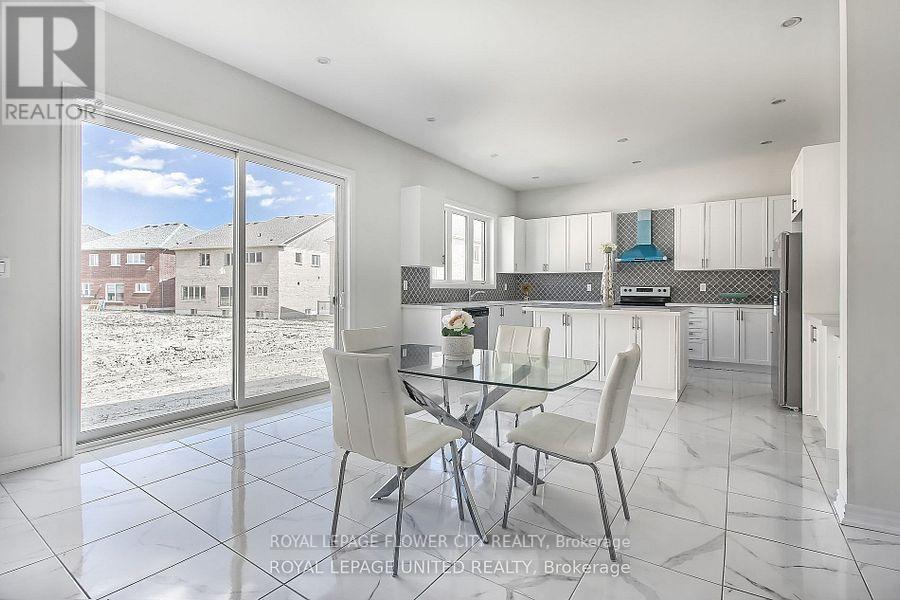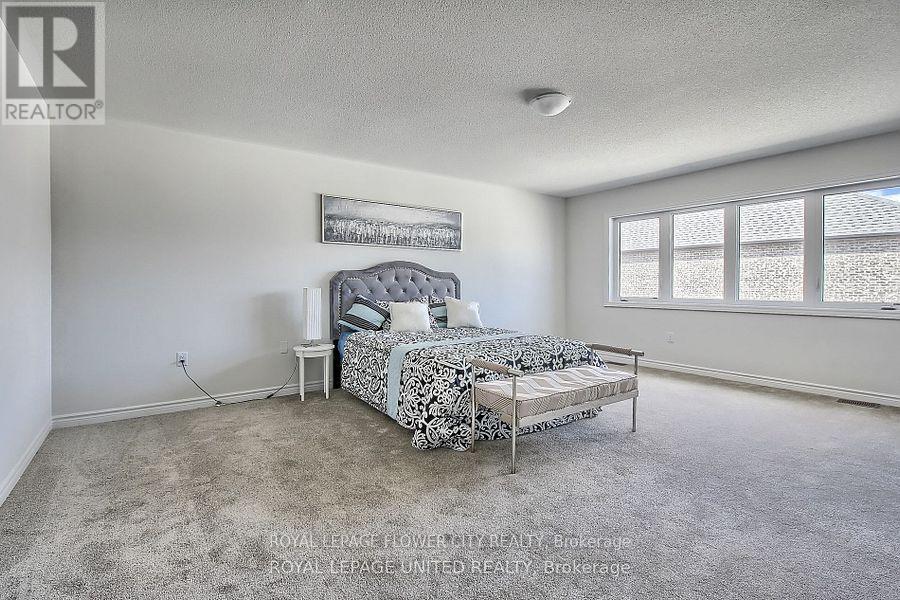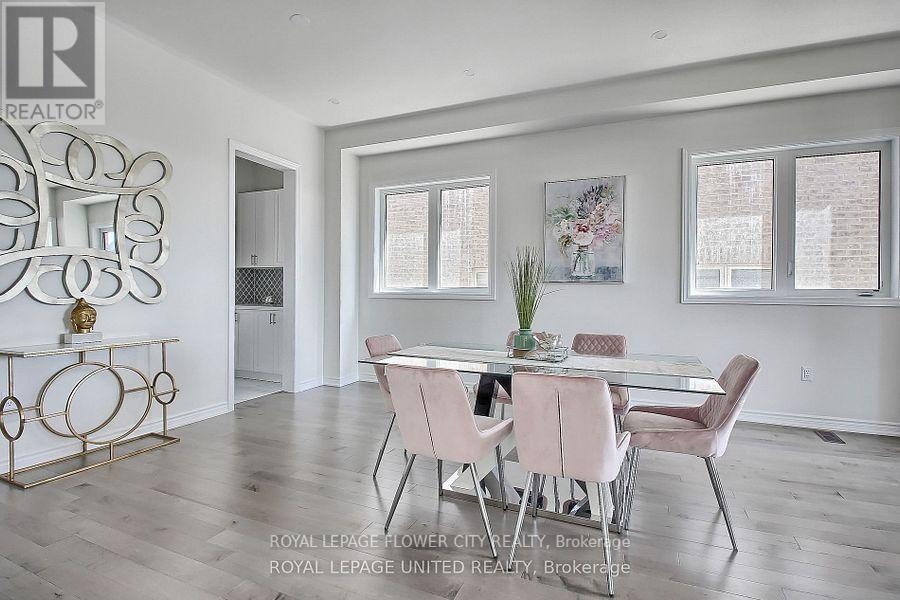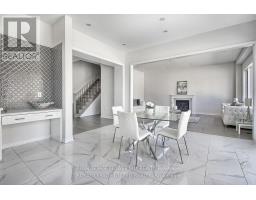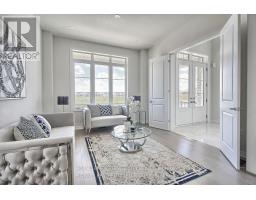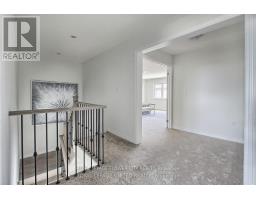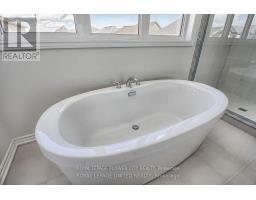4 Bedroom
4 Bathroom
3,500 - 5,000 ft2
Fireplace
Central Air Conditioning
Forced Air
$1,399,995
Absolutely Stunning 4 Br 4 Washrooms Detached Home Stone/Brick/Stucco, Open Concept Designed By A Professional Large Foyer Crystal Chandelier Fronting On Huge Park. 10 Ft Ceiling, Kitchen Granite Countertop Backsplash, Pot Lights Through Out, Porcelain Tiles, Hardwood Floors, Countless Upgrades. Many Large Windows, Natural Light, Close To Lake Simcoe Orbit Go Mins To Hwy, School And the Park At The Front Door A Must See To Believe. (id:47351)
Property Details
|
MLS® Number
|
N12082302 |
|
Property Type
|
Single Family |
|
Community Name
|
Alcona |
|
Parking Space Total
|
6 |
Building
|
Bathroom Total
|
4 |
|
Bedrooms Above Ground
|
4 |
|
Bedrooms Total
|
4 |
|
Age
|
0 To 5 Years |
|
Basement Type
|
Full |
|
Construction Style Attachment
|
Detached |
|
Cooling Type
|
Central Air Conditioning |
|
Exterior Finish
|
Brick, Stucco |
|
Fireplace Present
|
Yes |
|
Flooring Type
|
Hardwood, Porcelain Tile, Carpeted |
|
Half Bath Total
|
1 |
|
Heating Fuel
|
Natural Gas |
|
Heating Type
|
Forced Air |
|
Stories Total
|
2 |
|
Size Interior
|
3,500 - 5,000 Ft2 |
|
Type
|
House |
|
Utility Water
|
Municipal Water |
Parking
Land
|
Acreage
|
No |
|
Sewer
|
Sanitary Sewer |
|
Size Depth
|
114 Ft ,10 In |
|
Size Frontage
|
50 Ft |
|
Size Irregular
|
50 X 114.9 Ft |
|
Size Total Text
|
50 X 114.9 Ft |
Rooms
| Level |
Type |
Length |
Width |
Dimensions |
|
Second Level |
Primary Bedroom |
4.9 m |
4.85 m |
4.9 m x 4.85 m |
|
Second Level |
Bedroom 2 |
5.45 m |
4.45 m |
5.45 m x 4.45 m |
|
Second Level |
Bedroom 3 |
4.66 m |
4.35 m |
4.66 m x 4.35 m |
|
Second Level |
Bedroom 4 |
4.93 m |
3.65 m |
4.93 m x 3.65 m |
|
Main Level |
Family Room |
6 m |
4.27 m |
6 m x 4.27 m |
|
Main Level |
Dining Room |
5.79 m |
3.96 m |
5.79 m x 3.96 m |
|
Main Level |
Living Room |
5.79 m |
3.96 m |
5.79 m x 3.96 m |
|
Main Level |
Kitchen |
4.85 m |
4.6 m |
4.85 m x 4.6 m |
|
Main Level |
Eating Area |
4.6 m |
4.93 m |
4.6 m x 4.93 m |
|
Main Level |
Office |
3.66 m |
3.56 m |
3.66 m x 3.56 m |
https://www.realtor.ca/real-estate/28166593/1114-wickham-road-innisfil-alcona-alcona



