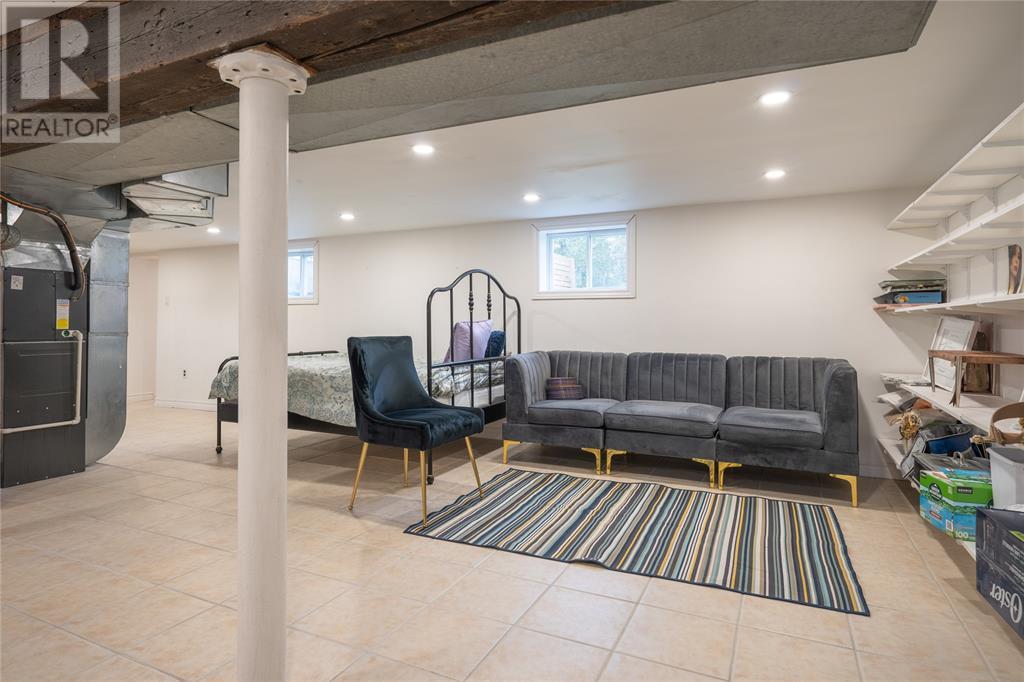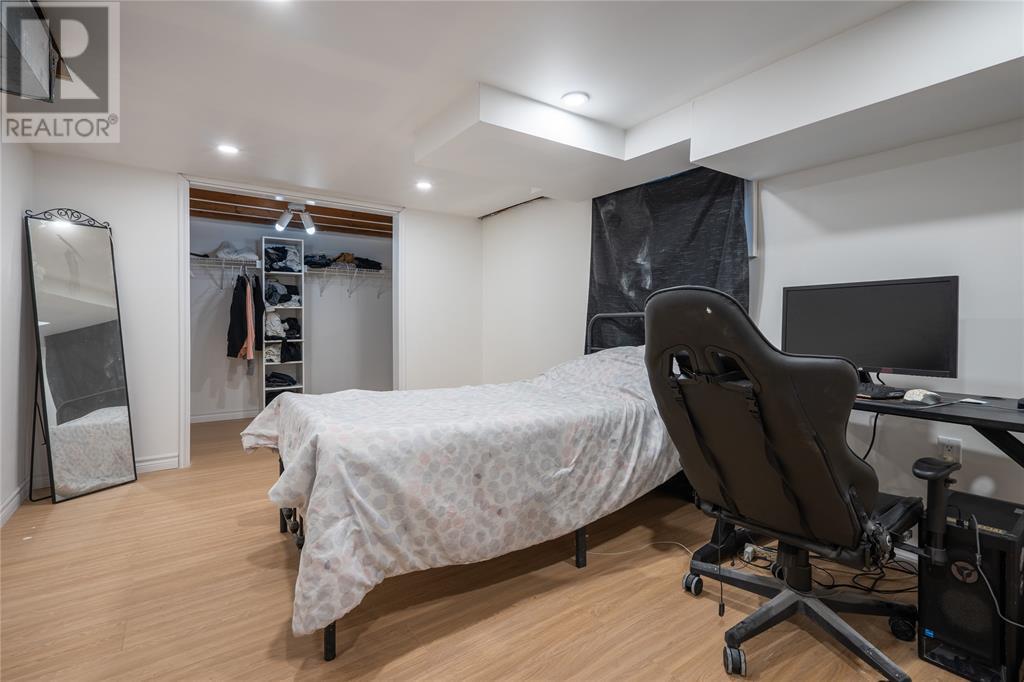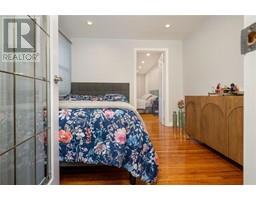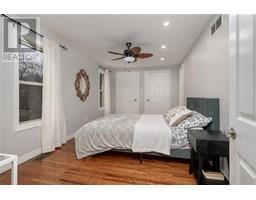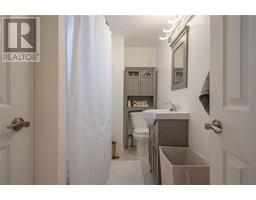3 Bedroom
3 Bathroom
Bungalow
Fireplace
Central Air Conditioning
Forced Air, Furnace
Waterfront Nearby
$629,900
Welcome to 1114 Lakeshore Road! Situated in the highly sought-after northern neighborhood and within walking distance to the beach, this residence not only presents an appealing living setting but also delivers easy access to nearby amenities, schools, parks, and transportation choices. Whether you're in search of a tranquil abode to make your own or a splendid property tailored to your lifestyle requirements, this residence, positioned on an expansive lot with stunning front and rear gardens, boasts 2+1 bedrooms, 3 bathrooms, and numerous impressive interior updates and renovations. Hot Water Tank is a rental. (id:47351)
Property Details
|
MLS® Number
|
24021114 |
|
Property Type
|
Single Family |
|
Features
|
Concrete Driveway |
|
WaterFrontType
|
Waterfront Nearby |
Building
|
BathroomTotal
|
3 |
|
BedroomsAboveGround
|
2 |
|
BedroomsBelowGround
|
1 |
|
BedroomsTotal
|
3 |
|
Appliances
|
Hot Tub, Dishwasher, Refrigerator, Stove |
|
ArchitecturalStyle
|
Bungalow |
|
ConstructedDate
|
1938 |
|
ConstructionStyleAttachment
|
Detached |
|
CoolingType
|
Central Air Conditioning |
|
ExteriorFinish
|
Aluminum/vinyl, Brick |
|
FireplaceFuel
|
Gas |
|
FireplacePresent
|
Yes |
|
FireplaceType
|
Insert |
|
FlooringType
|
Ceramic/porcelain, Hardwood, Cushion/lino/vinyl |
|
FoundationType
|
Block |
|
HalfBathTotal
|
1 |
|
HeatingFuel
|
Natural Gas |
|
HeatingType
|
Forced Air, Furnace |
|
StoriesTotal
|
1 |
|
Type
|
House |
Parking
Land
|
Acreage
|
No |
|
SizeIrregular
|
72.87x166/201 |
|
SizeTotalText
|
72.87x166/201 |
|
ZoningDescription
|
R1 |
Rooms
| Level |
Type |
Length |
Width |
Dimensions |
|
Lower Level |
2pc Bathroom |
|
|
Measurements not available |
|
Lower Level |
Bedroom |
|
|
20.2 x 10.5 |
|
Lower Level |
Recreation Room |
|
|
24.00 x 28.3 |
|
Lower Level |
Storage |
|
|
20.2 x 8.8 |
|
Main Level |
4pc Ensuite Bath |
|
|
Measurements not available |
|
Main Level |
Foyer |
|
|
9.9 x 5.7 |
|
Main Level |
Kitchen |
|
|
11.6 x 11.5 |
|
Main Level |
4pc Bathroom |
|
|
Measurements not available |
|
Main Level |
Bedroom |
|
|
10.00 x 9.9 |
|
Main Level |
Dining Room |
|
|
11.5 x 13.3 |
|
Main Level |
Office |
|
|
9.3 x 9.8 |
|
Main Level |
Primary Bedroom |
|
|
17.00 x 9.8 |
|
Main Level |
Living Room |
|
|
15.2 x 9.9 |
https://www.realtor.ca/real-estate/27410037/1114-lakeshore-road-sarnia
















