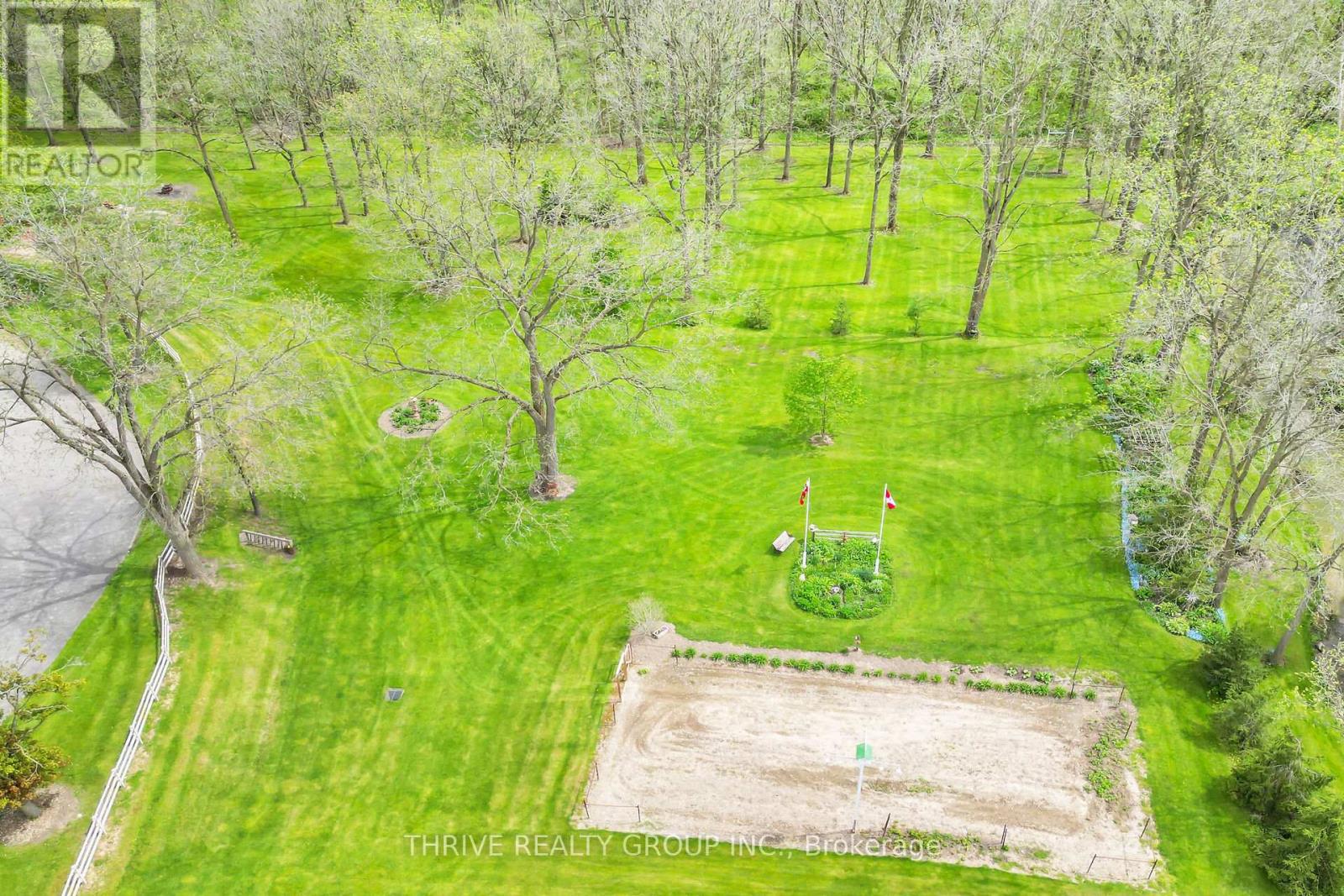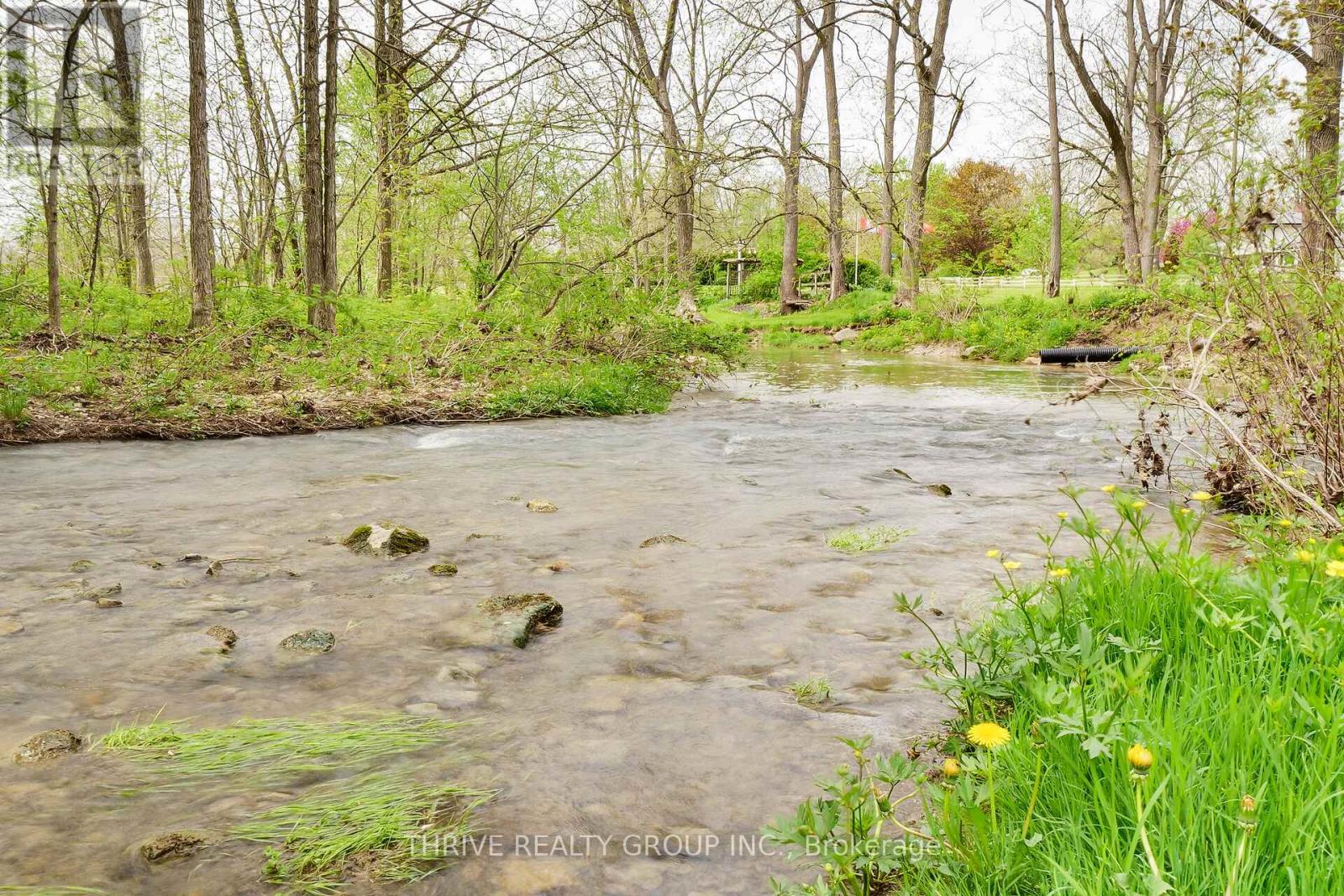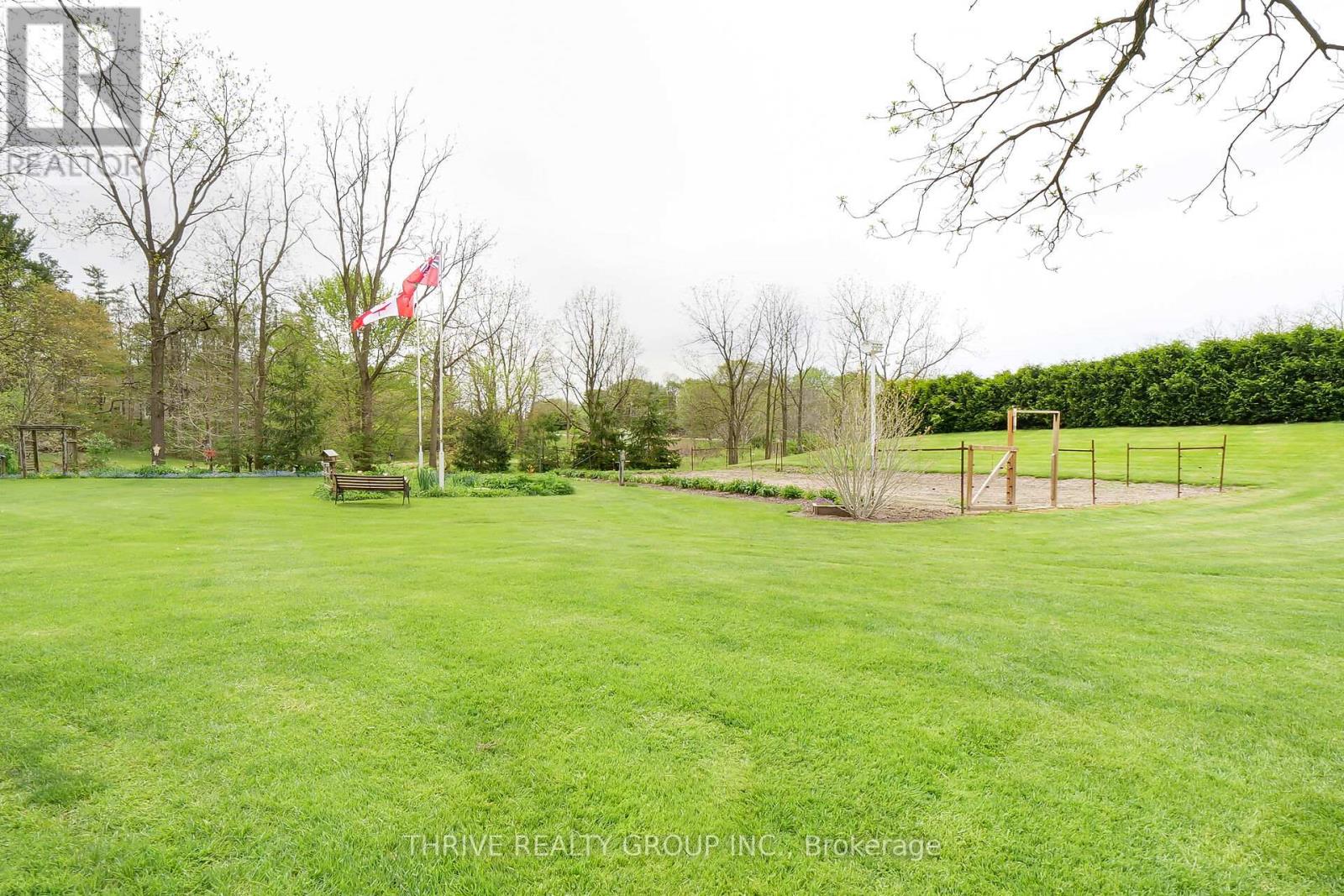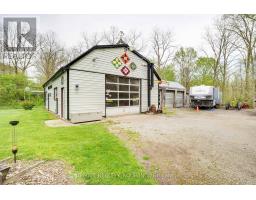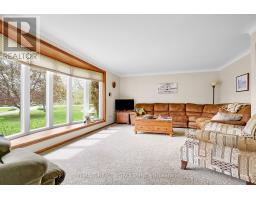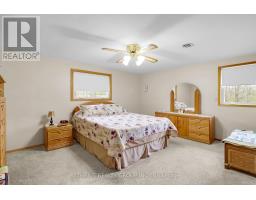3 Bedroom
2 Bathroom
Fireplace
Above Ground Pool
Central Air Conditioning
Forced Air
Acreage
$975,000
Have you always wanted to find that rare rural property that literally looks like it belongs in a movie? Hooked up to sewers - (no septic worries), Municipal Water - (no worries about water testing) Natural Gas - (no worrying about filling up the oil/propane tank) this property is literally a rural property with all the urban utility conveniences, and at 2.67acres situated beside a creek, getting rather hard to find. This 4 level side split built in 1969 has been extremely loved over the years by the current owners. Some of the updates/features include, New Furnace/AC 2021 - (warranty expires 08/24/31), Roof only 5-6 yrs old, attached 21x21 garage, most windows replaced, all appliances included, New Bay Window 2019, New Rugs and Paint in bedrooms & living room 2017, basement ceiling, new drywall, new carpet, paint 2021/2022, Shower tiles & Tub Glazed - (3yrs. left on reglazing) done 2022. The shop was built in 1971, the main part of the shop is 36'x24', loft is 12'x24', pole barn storage attached is 20'x40'. The shop has water, internet 60 amp hydro, a new gas furnace was installed in the shop in 2022, roof was replaced 5-6yrs ago. This property does come with a 18' Above Ground Pool, 4' deep and had a new liner installed in 2017, solar and winter blanket included. 4 person hot tub included. The garden area has water and hydro, all 8 security cameras are also included. This property is situated on Petty Street, paved road, 5 mins to Ailsa Craig, 30 mins to N.W London. This property will not disappoint and is worth your consideration. (id:47351)
Property Details
|
MLS® Number
|
X8316128 |
|
Property Type
|
Single Family |
|
Community Name
|
Nairn |
|
Equipment Type
|
Water Heater - Gas |
|
Features
|
Wooded Area, Rolling, Flat Site, Lane |
|
Parking Space Total
|
12 |
|
Pool Type
|
Above Ground Pool |
|
Rental Equipment Type
|
Water Heater - Gas |
|
Structure
|
Deck, Workshop |
Building
|
Bathroom Total
|
2 |
|
Bedrooms Above Ground
|
3 |
|
Bedrooms Total
|
3 |
|
Amenities
|
Fireplace(s) |
|
Appliances
|
Hot Tub, Garage Door Opener Remote(s), Water Meter |
|
Basement Development
|
Finished |
|
Basement Type
|
N/a (finished) |
|
Construction Style Attachment
|
Detached |
|
Construction Style Split Level
|
Backsplit |
|
Cooling Type
|
Central Air Conditioning |
|
Exterior Finish
|
Brick, Vinyl Siding |
|
Fireplace Present
|
Yes |
|
Foundation Type
|
Poured Concrete |
|
Half Bath Total
|
1 |
|
Heating Fuel
|
Natural Gas |
|
Heating Type
|
Forced Air |
|
Type
|
House |
|
Utility Water
|
Municipal Water |
Parking
Land
|
Acreage
|
Yes |
|
Sewer
|
Sanitary Sewer |
|
Size Depth
|
358 Ft ,10 In |
|
Size Frontage
|
288 Ft ,9 In |
|
Size Irregular
|
288.82 X 358.84 Ft |
|
Size Total Text
|
288.82 X 358.84 Ft|2 - 4.99 Acres |
|
Zoning Description
|
A1 |
Rooms
| Level |
Type |
Length |
Width |
Dimensions |
|
Third Level |
Kitchen |
3.9 m |
3.2 m |
3.9 m x 3.2 m |
|
Third Level |
Dining Room |
2.7 m |
3.7 m |
2.7 m x 3.7 m |
|
Third Level |
Living Room |
6.5 m |
4 m |
6.5 m x 4 m |
|
Lower Level |
Recreational, Games Room |
6.3 m |
4.6 m |
6.3 m x 4.6 m |
|
Main Level |
Living Room |
4.9 m |
3.5 m |
4.9 m x 3.5 m |
|
Main Level |
Laundry Room |
6.5 m |
1.5 m |
6.5 m x 1.5 m |
|
Upper Level |
Primary Bedroom |
4.8 m |
3.9 m |
4.8 m x 3.9 m |
|
Upper Level |
Bedroom 2 |
3.5 m |
4.2 m |
3.5 m x 4.2 m |
|
Upper Level |
Bedroom 3 |
3.3 m |
3 m |
3.3 m x 3 m |
|
Upper Level |
Bathroom |
2.8 m |
2 m |
2.8 m x 2 m |
Utilities
https://www.realtor.ca/real-estate/26861825/11135-petty-street-north-middlesex-nairn-nairn





