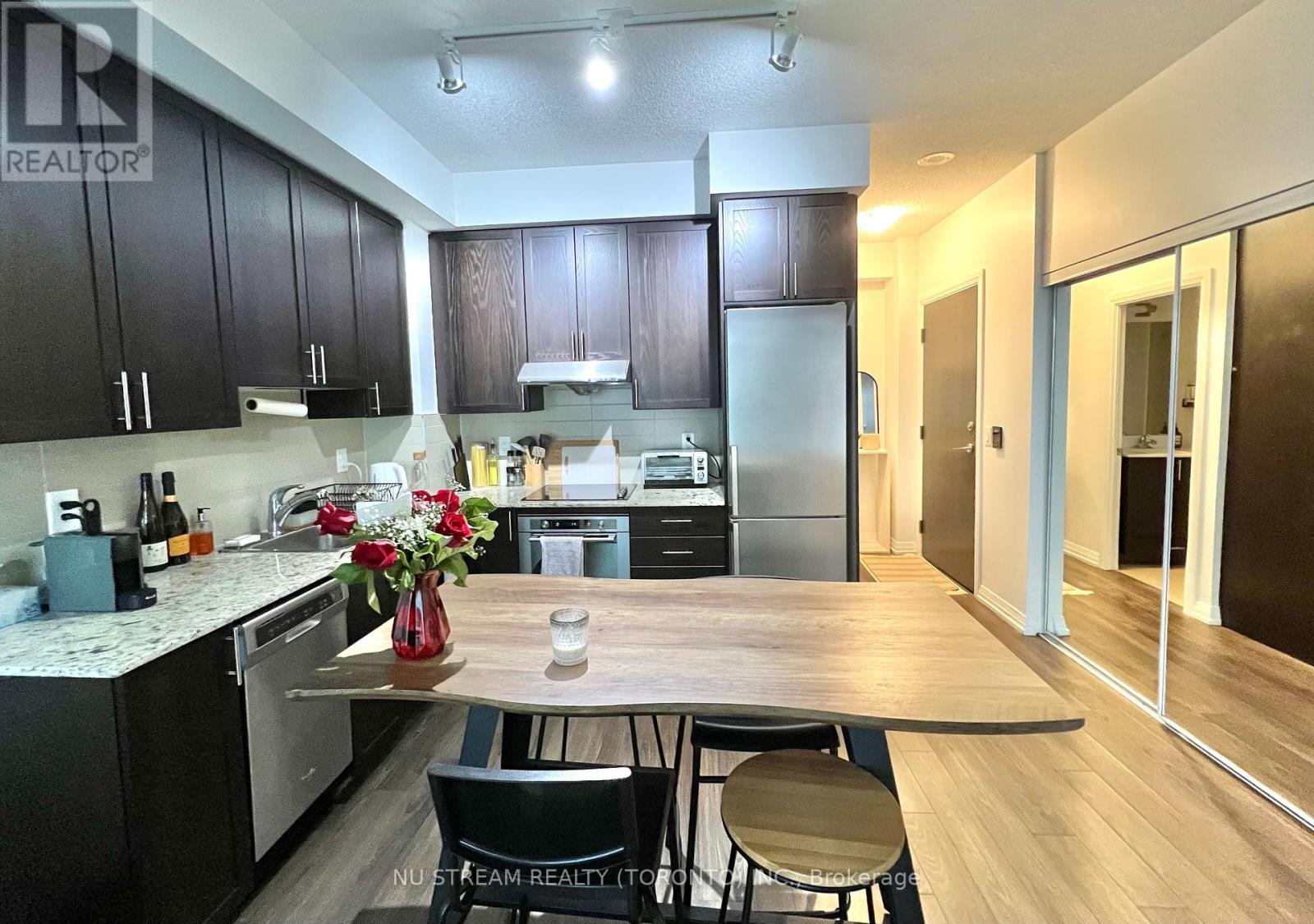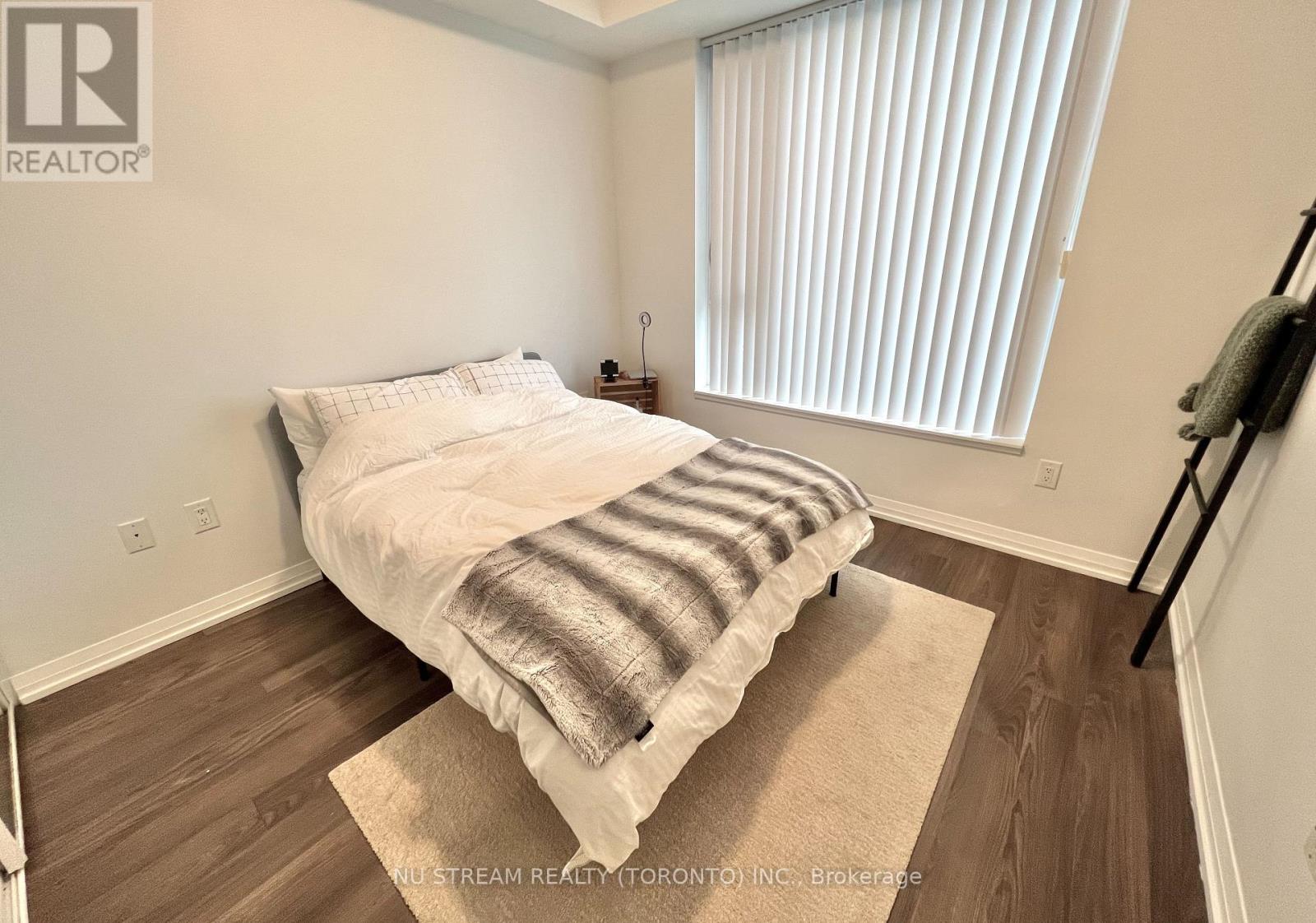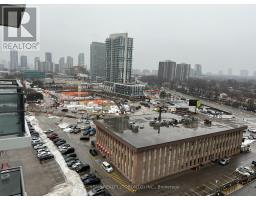1 Bedroom
1 Bathroom
Indoor Pool
Central Air Conditioning
Forced Air
$2,250 Monthly
Luxury Tridel modern condo unit by 404/Sheppard Ave E, 9 feet ceiling, large balcony with a gorgeous view. Exceptionally well maintained. Easy access to Hwy 401/404. Close to Fairview Mall, TTC & Don Mills subway. Building amenities: Gym/Pool/Sauna/Game/Media/Meeting & Guest Rooms. 1 parking incl. Thanks for showing A+++ tenants and non-smokers. **** EXTRAS **** All ELF's, S/S Fridge, S/S Stove, Range Hood, B/I Dishwasher, Washer and Dryer (id:47351)
Property Details
|
MLS® Number
|
C11914259 |
|
Property Type
|
Single Family |
|
Community Name
|
Henry Farm |
|
AmenitiesNearBy
|
Hospital, Park, Public Transit, Schools, Place Of Worship |
|
CommunityFeatures
|
Pet Restrictions |
|
Features
|
Balcony, In Suite Laundry |
|
ParkingSpaceTotal
|
1 |
|
PoolType
|
Indoor Pool |
Building
|
BathroomTotal
|
1 |
|
BedroomsAboveGround
|
1 |
|
BedroomsTotal
|
1 |
|
Amenities
|
Security/concierge, Exercise Centre, Party Room, Visitor Parking |
|
CoolingType
|
Central Air Conditioning |
|
ExteriorFinish
|
Brick |
|
FlooringType
|
Laminate |
|
HeatingFuel
|
Natural Gas |
|
HeatingType
|
Forced Air |
|
Type
|
Apartment |
Parking
Land
|
Acreage
|
No |
|
LandAmenities
|
Hospital, Park, Public Transit, Schools, Place Of Worship |
Rooms
| Level |
Type |
Length |
Width |
Dimensions |
|
Main Level |
Living Room |
5.6 m |
3 m |
5.6 m x 3 m |
|
Main Level |
Dining Room |
5.6 m |
3 m |
5.6 m x 3 m |
|
Main Level |
Kitchen |
2.74 m |
2.74 m |
2.74 m x 2.74 m |
|
Main Level |
Primary Bedroom |
3.05 m |
3.05 m |
3.05 m x 3.05 m |
https://www.realtor.ca/real-estate/27781382/1112-55-ann-oreilly-road-toronto-henry-farm-henry-farm














