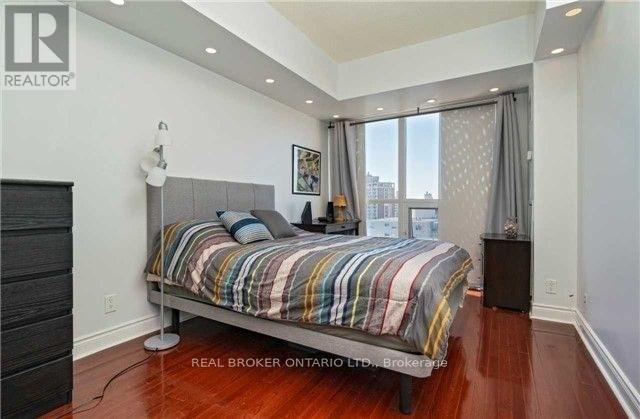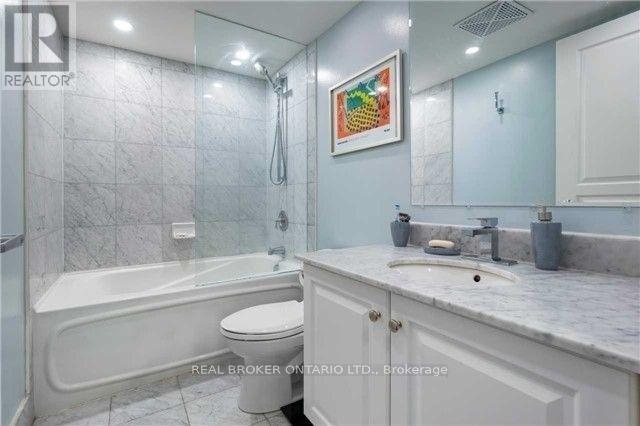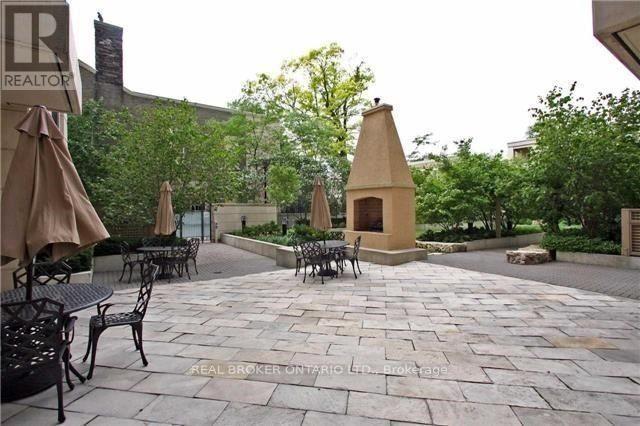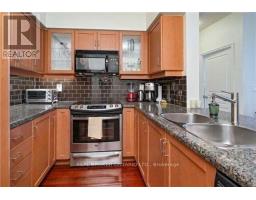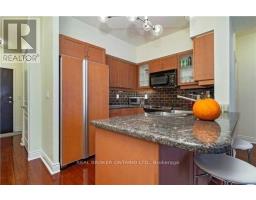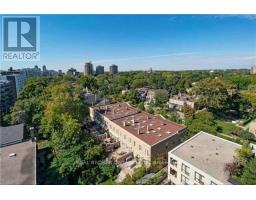1 Bedroom
1 Bathroom
600 - 699 ft2
Central Air Conditioning
Forced Air
$2,700 Monthly
This sun-drenched 1-bedroom suite at the prestigious St. Clair Condos offers an elevated lifestyle in the heart of one of Torontos most refined neighbourhoods. Unobstructed, west-facing views flood the space in golden afternoon light, a private balcony perfect for evening unwinding, and a spacious open-concept layout with 9-foot ceilings and crown moulding, this suite feels both elegant and inviting. The unit features ample kitchen space, new stainless steel appliances (just 1 year old) and ensuite laundry while the large walk-in closet with built-in organizers add functional luxury. Step outside and enjoy everything Yonge & St. Clair has to offer: boutique shops, cafés, fine dining, grocers, and the TTC just steps away. You're also a short stroll from Toronto's most beautiful and historic Mount Pleasant Cemetery, doubling as a tranquil urban park. With tree-lined pathways and winding trails, its a favourite spot for joggers, dog-walkers, and anyone looking for peace and greenery. Or walk Southeast to Rosehill Reservoir, featuring wooded ravine trails, a scenic reservoir, picnic areas, and beautifully landscaped gardens. With parking and a locker included, and offered at a rare price point for this coveted building, this suite is a gem waiting for someone who will appreciate its charm and care for it like home. Photos are from past listing. (id:47351)
Property Details
|
MLS® Number
|
C12082513 |
|
Property Type
|
Single Family |
|
Neigbourhood
|
Toronto—St. Paul's |
|
Community Name
|
Yonge-St. Clair |
|
Community Features
|
Pet Restrictions |
|
Features
|
Balcony |
|
Parking Space Total
|
1 |
|
View Type
|
City View |
Building
|
Bathroom Total
|
1 |
|
Bedrooms Above Ground
|
1 |
|
Bedrooms Total
|
1 |
|
Age
|
16 To 30 Years |
|
Amenities
|
Exercise Centre, Party Room, Storage - Locker, Security/concierge |
|
Appliances
|
Dishwasher, Dryer, Stove, Washer, Refrigerator |
|
Cooling Type
|
Central Air Conditioning |
|
Exterior Finish
|
Concrete |
|
Flooring Type
|
Hardwood |
|
Heating Fuel
|
Natural Gas |
|
Heating Type
|
Forced Air |
|
Size Interior
|
600 - 699 Ft2 |
|
Type
|
Apartment |
Parking
Land
Rooms
| Level |
Type |
Length |
Width |
Dimensions |
|
Flat |
Bedroom |
4.36 m |
2.87 m |
4.36 m x 2.87 m |
|
Flat |
Kitchen |
2.62 m |
2.6 m |
2.62 m x 2.6 m |
|
Flat |
Living Room |
4.73 m |
3.6 m |
4.73 m x 3.6 m |
|
Flat |
Dining Room |
4.73 m |
3.6 m |
4.73 m x 3.6 m |
https://www.realtor.ca/real-estate/28167138/1112-10-delisle-avenue-toronto-yonge-st-clair-yonge-st-clair








