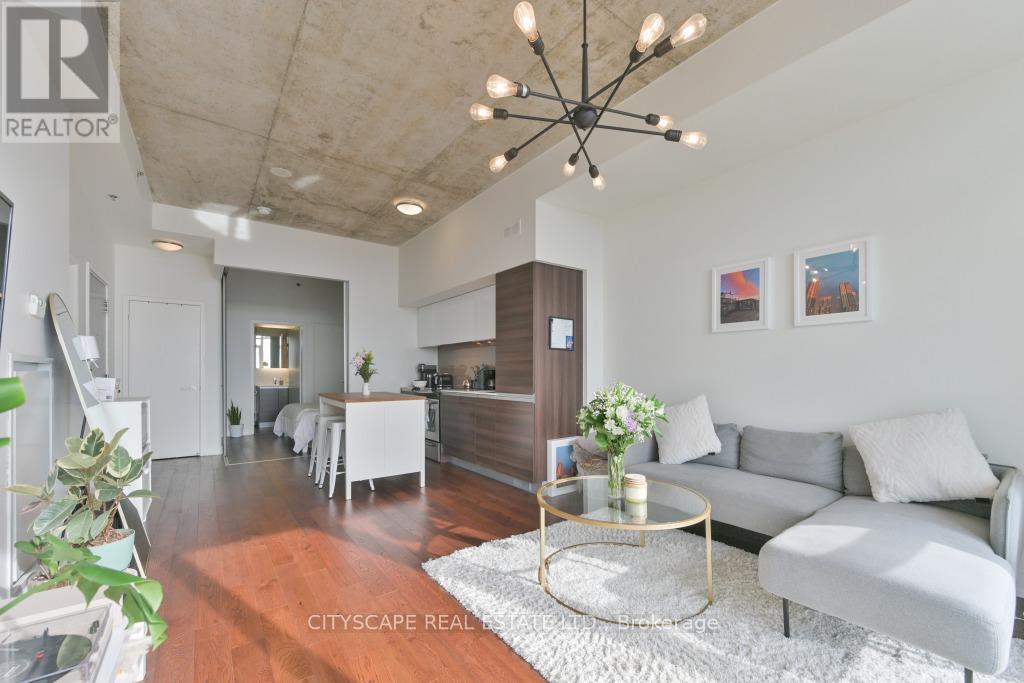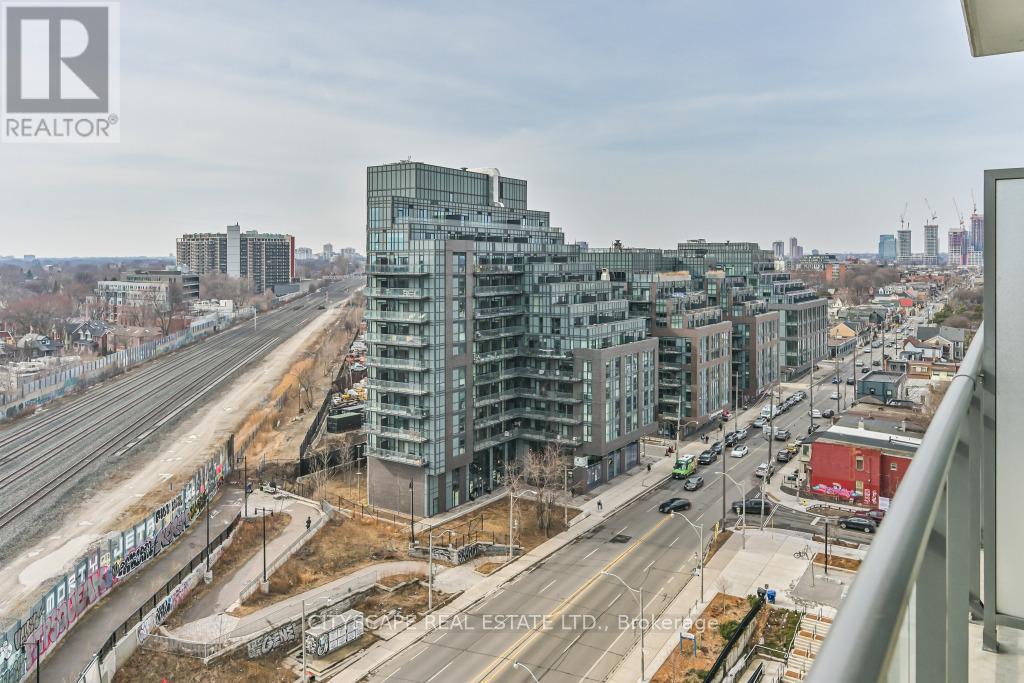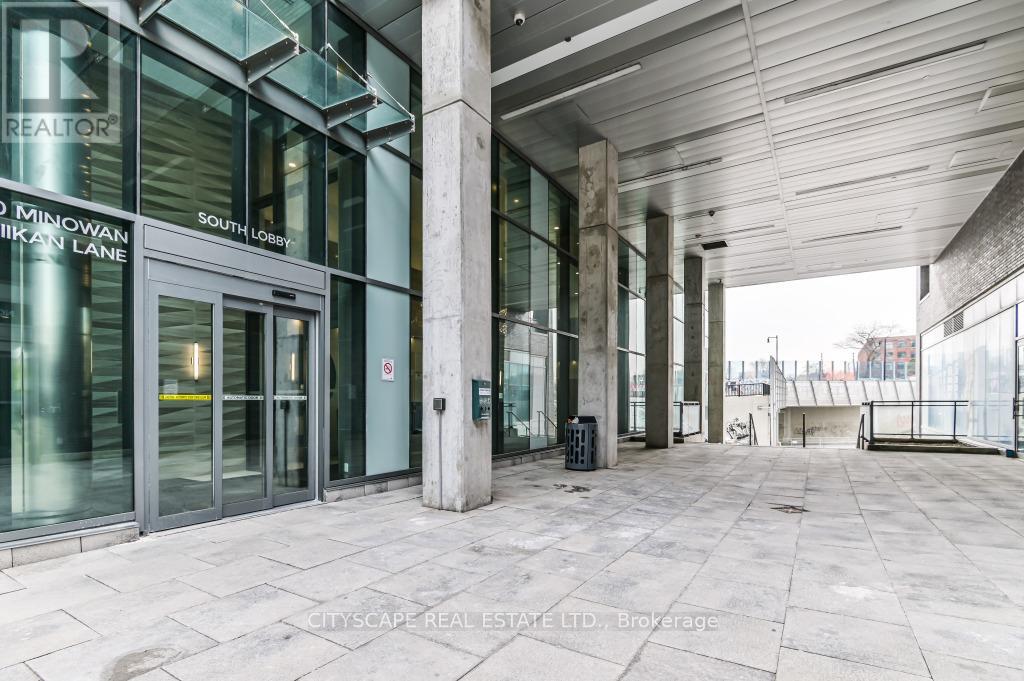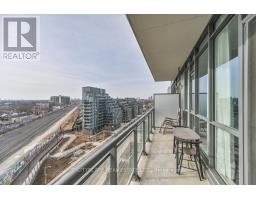1110 - 20 Minown Miikan Lane Toronto, Ontario M6J 0E5
$724,900Maintenance, Heat, Water, Common Area Maintenance
$532.58 Monthly
Maintenance, Heat, Water, Common Area Maintenance
$532.58 MonthlyLuxury Loft Living In The Heart Of Queen West at The Carnaby. This Well-Appointed 2 Bedroom, 2 Bathroom Loft boasts over 700 Square feet Of Total Living Space. Wood Floors, Floor To Ceiling Windows and 9Ft Ceilings Throughout. Chef's Kitchen With built in fridge, dishwasher, stainless steel stove, Stone Counters and Modern Backslash. Spacious Primary Retreat With walk-in Closet and 4pc ensuite. Sun-drenched second bedroom with large window and Closet. 3 piece main bath with ceramic tile and vanity. Terrace sized balcony with panoramic views. AAA Tenants on month to month lease willing to stay or vacate. **EXTRAS** Located In Vibrant Queen West. Enjoy Public Transportation, Concierge, grocery, Boutiques, Restaurants, Cafes and Bars. (id:47351)
Property Details
| MLS® Number | C12025612 |
| Property Type | Single Family |
| Community Name | Little Portugal |
| Amenities Near By | Public Transit |
| Community Features | Pet Restrictions |
| Features | Balcony, Carpet Free, In Suite Laundry |
| View Type | View |
Building
| Bathroom Total | 2 |
| Bedrooms Above Ground | 2 |
| Bedrooms Total | 2 |
| Amenities | Separate Heating Controls, Separate Electricity Meters, Security/concierge |
| Appliances | Dishwasher, Dryer, Microwave, Stove, Washer, Window Coverings, Refrigerator |
| Architectural Style | Loft |
| Cooling Type | Central Air Conditioning |
| Exterior Finish | Brick, Concrete |
| Flooring Type | Hardwood |
| Heating Fuel | Natural Gas |
| Heating Type | Forced Air |
| Size Interior | 700 - 799 Ft2 |
| Type | Apartment |
Parking
| Underground | |
| No Garage |
Land
| Acreage | No |
| Land Amenities | Public Transit |
Rooms
| Level | Type | Length | Width | Dimensions |
|---|---|---|---|---|
| Main Level | Kitchen | 6.47 m | 3.96 m | 6.47 m x 3.96 m |
| Main Level | Living Room | 6.47 m | 3.96 m | 6.47 m x 3.96 m |
| Main Level | Dining Room | 6.47 m | 3.96 m | 6.47 m x 3.96 m |
| Main Level | Primary Bedroom | 3.08 m | 2.75 m | 3.08 m x 2.75 m |
| Main Level | Bedroom 2 | 3.11 m | 2.75 m | 3.11 m x 2.75 m |
| Main Level | Laundry Room | Measurements not available |
















































