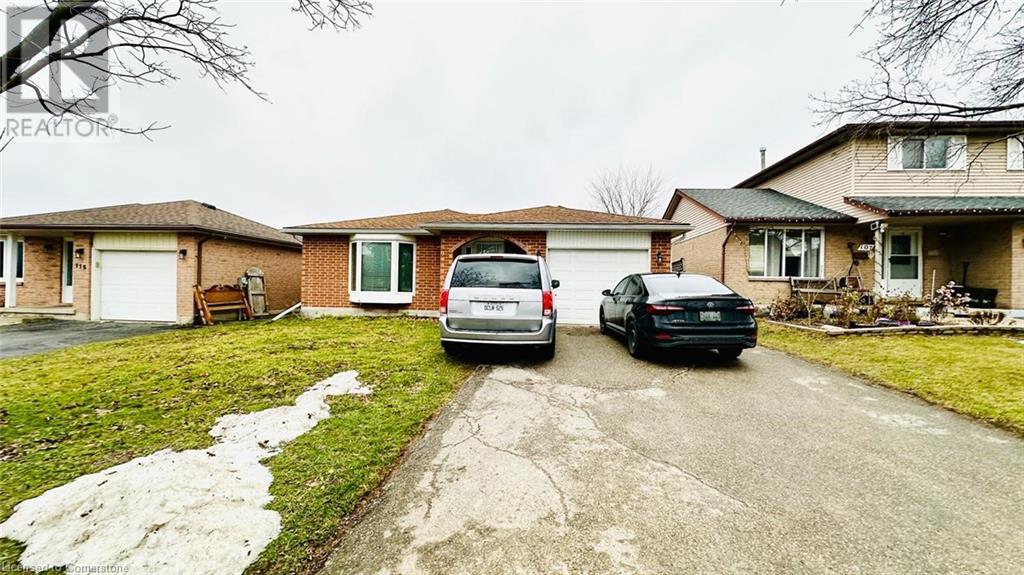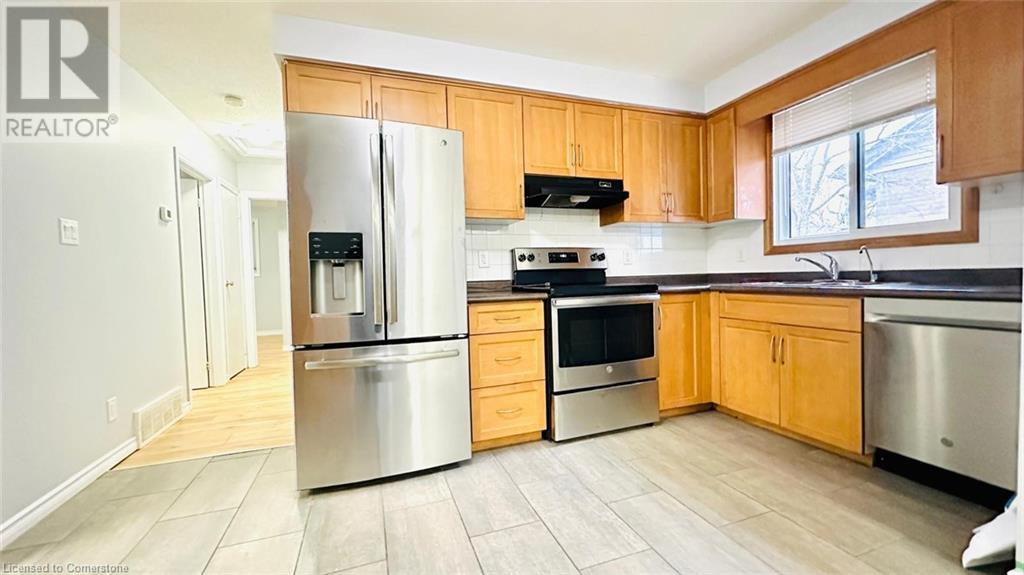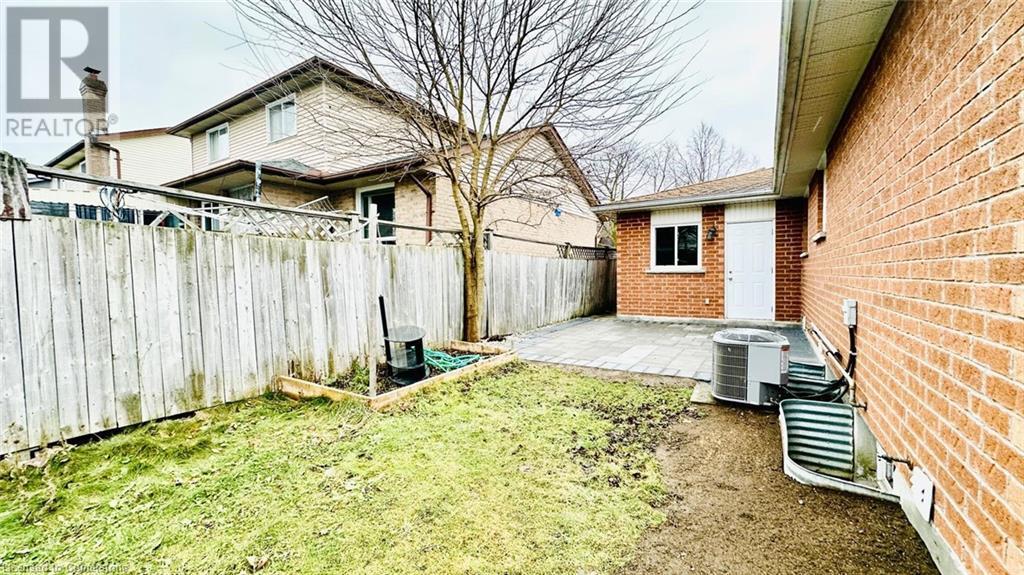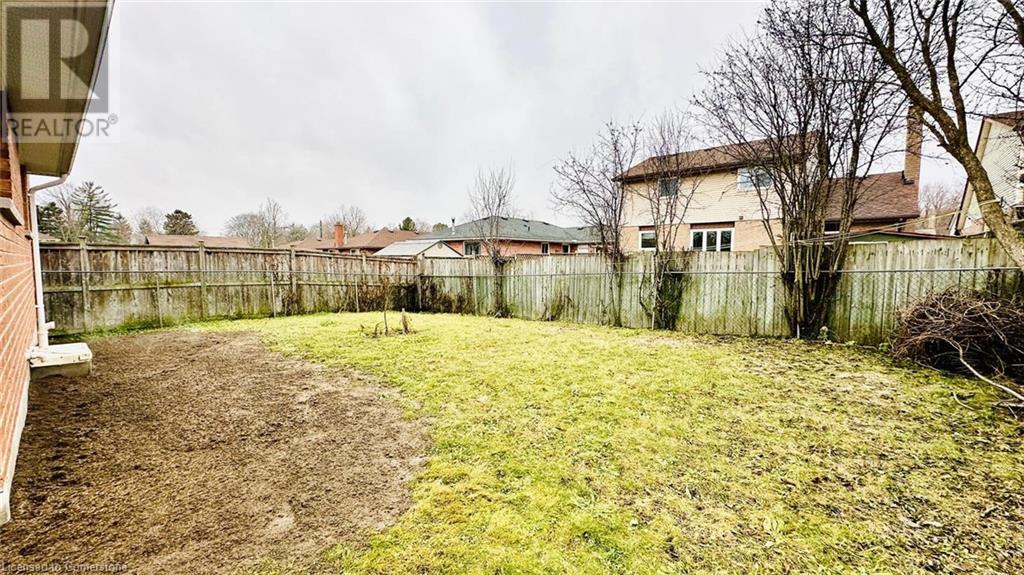3 Bedroom
1 Bathroom
1123 sqft
Bungalow
Central Air Conditioning
Forced Air
$2,500 Monthly
UPPER UNIT ONLY – Discover the perfect rental retreat at 111 Scenic Wood Crescent, where style meets practicality in a serene neighborhood setting. This inviting 3-bedroom, 1-bathroom home offers an open and versatile layout, complete with a fenced, private rear yard featuring a spacious concrete patio—an excellent spot for entertaining or unwinding. With everything included for $2,500/month, this home is move-in ready and situated minutes from Fairview Mall, grocery stores, top-rated schools, picturesque walking trails, and the adventure-filled Chicopee Ski Hill. Whether you’re a nature lover, a family, or a professional seeking convenience, this location has it all—don’t let this opportunity slip away! (id:47351)
Property Details
|
MLS® Number
|
40684804 |
|
Property Type
|
Single Family |
|
AmenitiesNearBy
|
Park, Place Of Worship, Playground, Public Transit, Schools, Shopping |
|
CommunityFeatures
|
School Bus |
|
EquipmentType
|
Water Heater |
|
ParkingSpaceTotal
|
2 |
|
RentalEquipmentType
|
Water Heater |
Building
|
BathroomTotal
|
1 |
|
BedroomsAboveGround
|
3 |
|
BedroomsTotal
|
3 |
|
Appliances
|
Dishwasher, Dryer, Refrigerator, Stove, Water Softener |
|
ArchitecturalStyle
|
Bungalow |
|
BasementType
|
None |
|
ConstructedDate
|
1986 |
|
ConstructionStyleAttachment
|
Detached |
|
CoolingType
|
Central Air Conditioning |
|
ExteriorFinish
|
Brick |
|
HeatingFuel
|
Natural Gas |
|
HeatingType
|
Forced Air |
|
StoriesTotal
|
1 |
|
SizeInterior
|
1123 Sqft |
|
Type
|
House |
|
UtilityWater
|
Municipal Water |
Land
|
AccessType
|
Highway Access |
|
Acreage
|
No |
|
LandAmenities
|
Park, Place Of Worship, Playground, Public Transit, Schools, Shopping |
|
Sewer
|
Municipal Sewage System |
|
SizeDepth
|
98 Ft |
|
SizeFrontage
|
44 Ft |
|
SizeTotal
|
0|under 1/2 Acre |
|
SizeTotalText
|
0|under 1/2 Acre |
|
ZoningDescription
|
R2c |
Rooms
| Level |
Type |
Length |
Width |
Dimensions |
|
Main Level |
4pc Bathroom |
|
|
Measurements not available |
|
Main Level |
Bedroom |
|
|
9'0'' x 9'0'' |
|
Main Level |
Bedroom |
|
|
10'3'' x 10'3'' |
|
Main Level |
Primary Bedroom |
|
|
13'6'' x 10'6'' |
|
Main Level |
Living Room |
|
|
16'0'' x 12'0'' |
|
Main Level |
Dining Room |
|
|
9'0'' x 8'0'' |
|
Main Level |
Kitchen |
|
|
13'8'' x 10'7'' |
Utilities
https://www.realtor.ca/real-estate/27734186/111-scenic-wood-crescent-kitchener








































