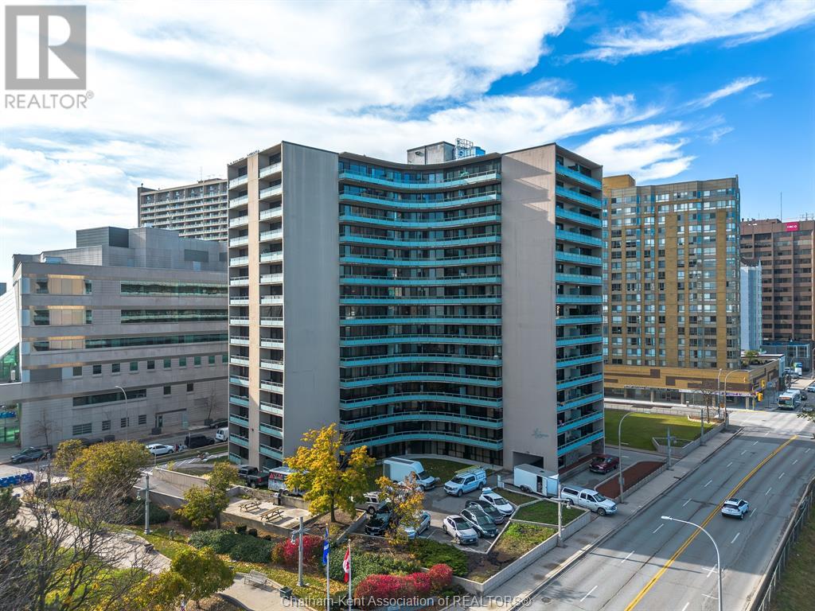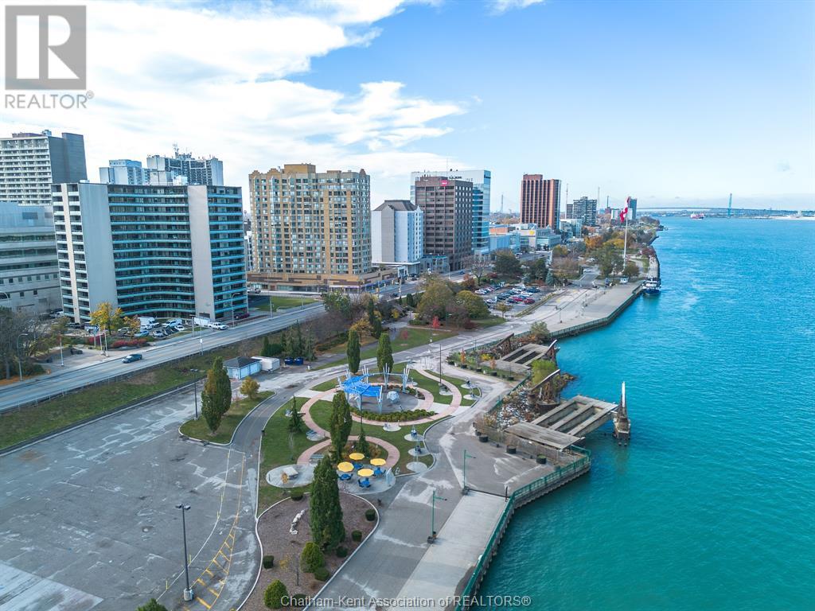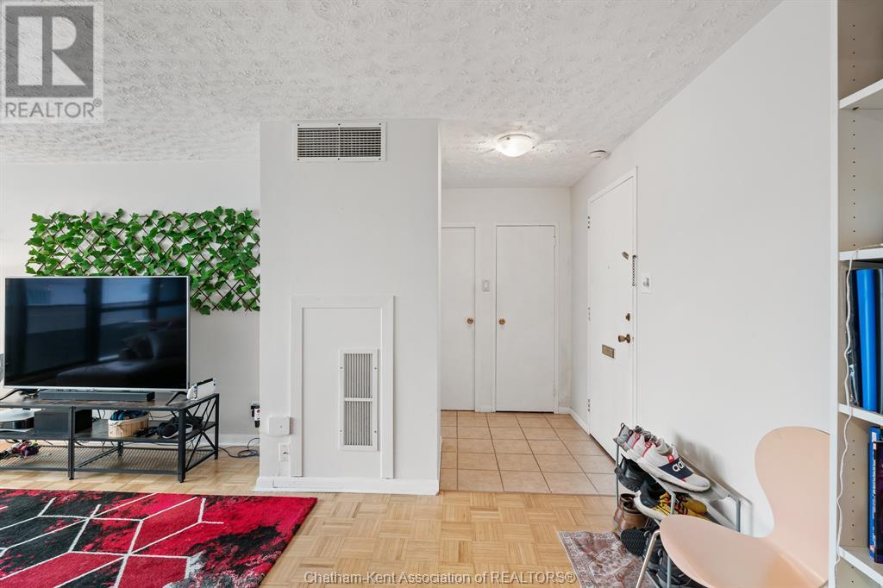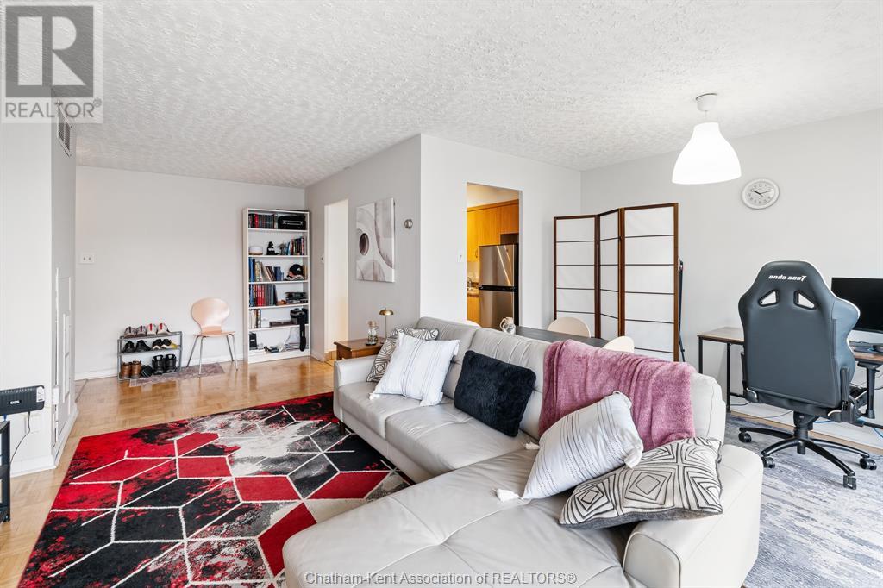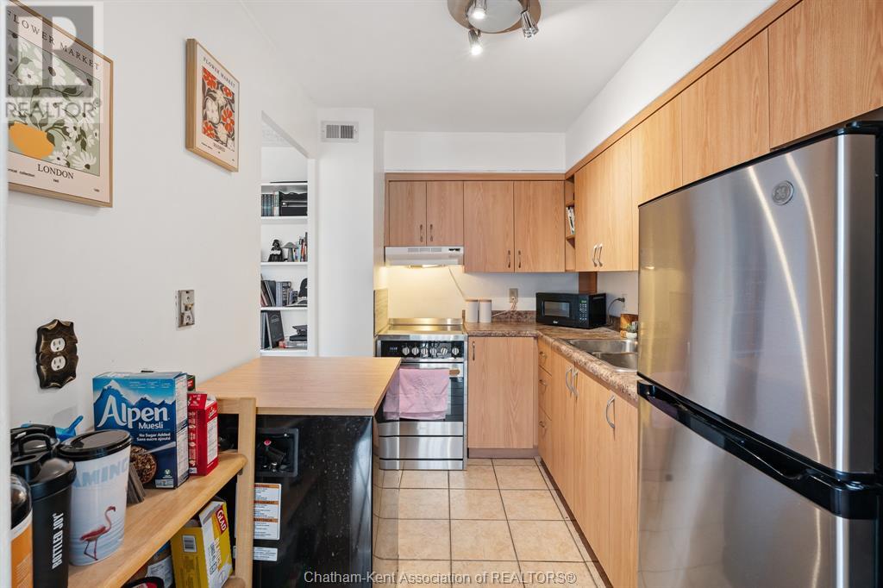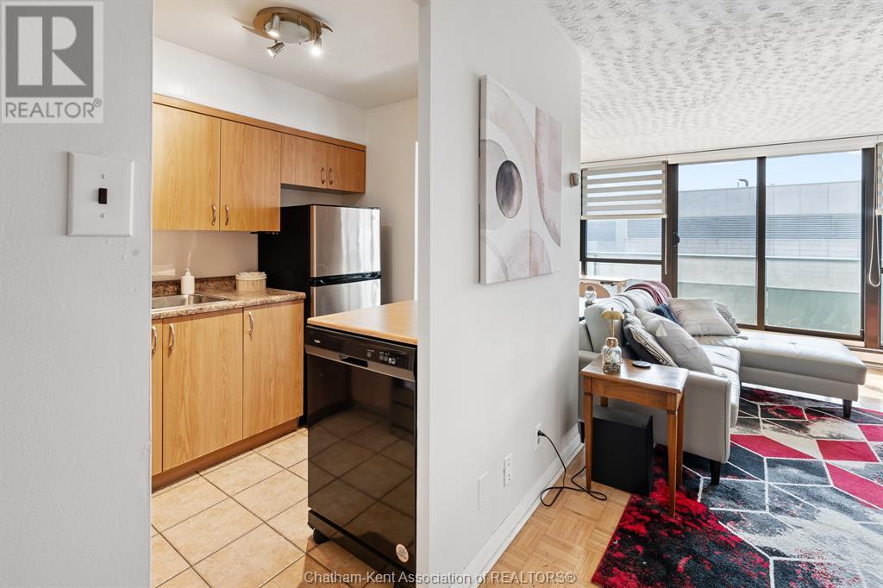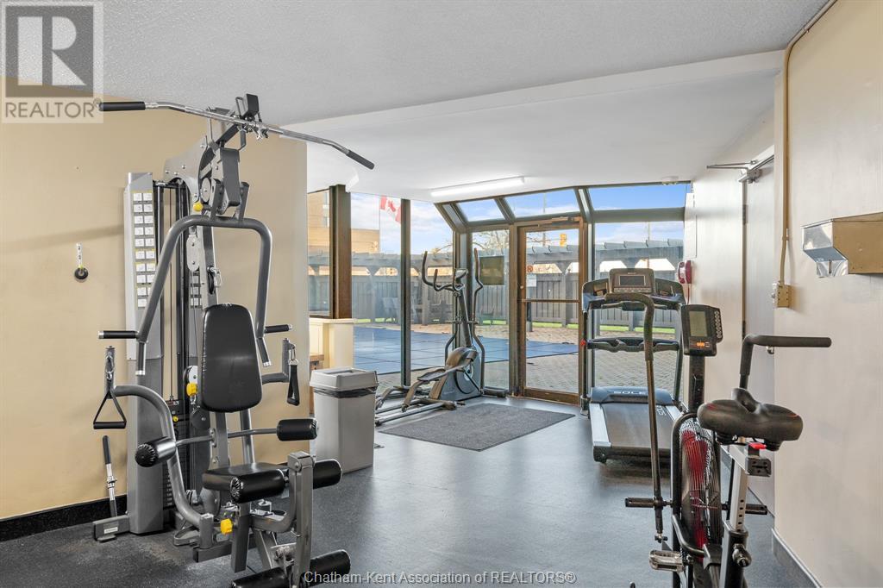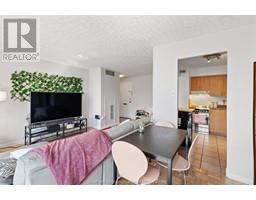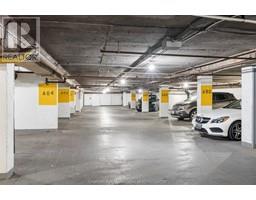111 Riverside Drive Unit# 1208 Windsor, Ontario N9A 2S6
$279,900Maintenance, Caretaker, Exterior Maintenance, Ground Maintenance, Heat, Electricity, Property Management, Water
$584.38 Monthly
Maintenance, Caretaker, Exterior Maintenance, Ground Maintenance, Heat, Electricity, Property Management, Water
$584.38 MonthlyExperience downtown Windsor living at its finest in this stunning riverfront condo. This bright and spacious unit boasts beautiful parquet floors, a fully renovated 4-piece bath, and a large primary bedroom that easily fits a California king. Enjoy seamless indoor-outdoor living with double sliding doors from both the living room and bedroom, leading to a spacious balcony, great for an intimate garden or morning coffee. The building offers top-tier amenities, including an outdoor saltwater pool, a modern fitness center, and convenient same-floor laundry with brand-new machines. Plus, the newly renovated hallways and strong financials ensure peace of mind—no special assessments planned. With an updated status certificate and prime downtown location, this condo is the perfect blend of comfort and convenience. Don't miss your chance to buy an affordable condo with all utilities included in maint fees. (id:47351)
Property Details
| MLS® Number | 25007948 |
| Property Type | Single Family |
Building
| Bathroom Total | 1 |
| Bedrooms Above Ground | 1 |
| Bedrooms Total | 1 |
| Cooling Type | Central Air Conditioning |
| Exterior Finish | Stone, Stucco |
| Flooring Type | Ceramic/porcelain, Parquet, Cushion/lino/vinyl |
| Foundation Type | Concrete |
| Heating Fuel | Electric |
| Heating Type | Baseboard Heaters |
| Size Interior | 647 Ft2 |
| Total Finished Area | 647 Sqft |
| Type | Apartment |
Parking
| Garage | |
| Underground | 1 |
Land
| Acreage | No |
| Zoning Description | Cd3.1 |
Rooms
| Level | Type | Length | Width | Dimensions |
|---|---|---|---|---|
| Lower Level | 4pc Bathroom | 5 ft | 7 ft | 5 ft x 7 ft |
| Main Level | Primary Bedroom | 10 ft | 10 ft | 10 ft x 10 ft |
| Main Level | Living Room/dining Room | 16 ft | 20 ft | 16 ft x 20 ft |
| Main Level | Kitchen | 8 ft | 7 ft | 8 ft x 7 ft |
https://www.realtor.ca/real-estate/28141139/111-riverside-drive-unit-1208-windsor
