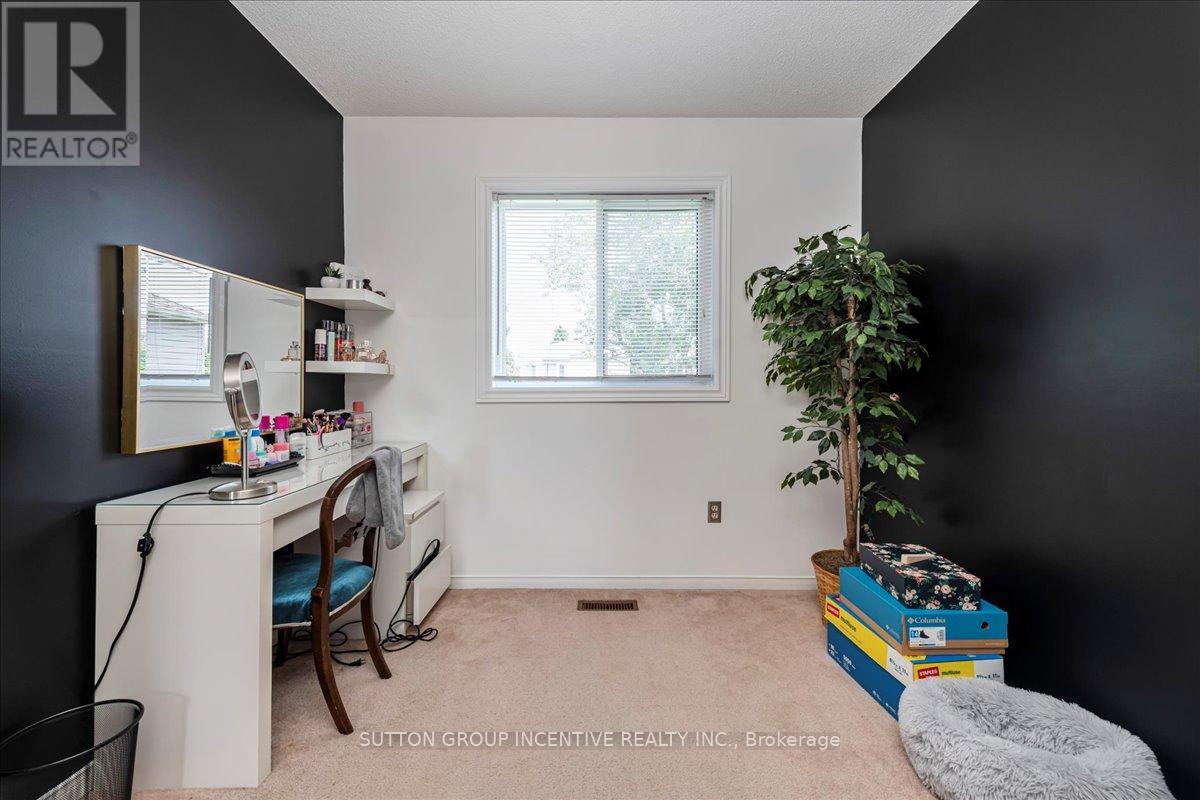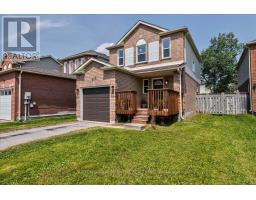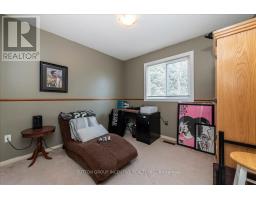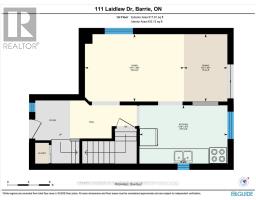3 Bedroom
2 Bathroom
Central Air Conditioning
Forced Air
$659,900
First Time Offered to Market! Immaculate & Well Cared for 2 Story Property Perfect for First Time Buyers & Investors. Welcome Home to 111 Laidlaw Drive in the West-End of Barrie. Walk Out Sliding Doors from Dining Room and Lots of Windows For Natural Light Through-out the Open Concept Living/Dining Area, with Galley Kitchen. In the Upper Level You will Find a Spacious Primary Bedroom Facing West, Large Closet & Built in Armoire For Extra Closet Space, 4 Pc Bathroom,+ 2 Equally Sized Bedrooms with Eastern views of the rear yard and Bunny Hangout. A Partially Finished Basement Offers Space for A Gym, Storage, Games Room and, a 2 PC Washroom and Laundry Area. Large Front Porch to Enjoy the Western Sunsets. Plenty of Parking, in Driveway & Single Car Garage With Remote. Great Location, Close to Schools, Daycare, Parks, Rec Centre, Shopping, Restaurants, Trails, Public Transit, & Commuter Routes. (id:47351)
Property Details
|
MLS® Number
|
S9241690 |
|
Property Type
|
Single Family |
|
Community Name
|
West Bayfield |
|
Features
|
Flat Site, Sump Pump |
|
ParkingSpaceTotal
|
3 |
|
Structure
|
Patio(s), Porch |
Building
|
BathroomTotal
|
2 |
|
BedroomsAboveGround
|
3 |
|
BedroomsTotal
|
3 |
|
Appliances
|
Water Heater, Garage Door Opener Remote(s), Dryer, Garage Door Opener, Refrigerator, Stove |
|
BasementDevelopment
|
Partially Finished |
|
BasementType
|
N/a (partially Finished) |
|
ConstructionStyleAttachment
|
Detached |
|
CoolingType
|
Central Air Conditioning |
|
ExteriorFinish
|
Brick Facing, Vinyl Siding |
|
FlooringType
|
Laminate |
|
FoundationType
|
Poured Concrete |
|
HalfBathTotal
|
1 |
|
HeatingFuel
|
Natural Gas |
|
HeatingType
|
Forced Air |
|
StoriesTotal
|
2 |
|
Type
|
House |
|
UtilityWater
|
Municipal Water |
Parking
Land
|
Acreage
|
No |
|
Sewer
|
Sanitary Sewer |
|
SizeDepth
|
112 Ft |
|
SizeFrontage
|
31 Ft ,10 In |
|
SizeIrregular
|
31.89 X 112 Ft |
|
SizeTotalText
|
31.89 X 112 Ft |
|
ZoningDescription
|
Rm1 |
Rooms
| Level |
Type |
Length |
Width |
Dimensions |
|
Second Level |
Primary Bedroom |
3.99 m |
3.07 m |
3.99 m x 3.07 m |
|
Second Level |
Bedroom 2 |
3.05 m |
2.87 m |
3.05 m x 2.87 m |
|
Second Level |
Bedroom 3 |
2.87 m |
2.64 m |
2.87 m x 2.64 m |
|
Basement |
Exercise Room |
6.07 m |
3.94 m |
6.07 m x 3.94 m |
|
Main Level |
Living Room |
6.1 m |
2.9 m |
6.1 m x 2.9 m |
|
Main Level |
Kitchen |
2.49 m |
3.81 m |
2.49 m x 3.81 m |
Utilities
|
Cable
|
Installed |
|
Sewer
|
Installed |
https://www.realtor.ca/real-estate/27258117/111-laidlaw-drive-barrie-west-bayfield-west-bayfield




















































