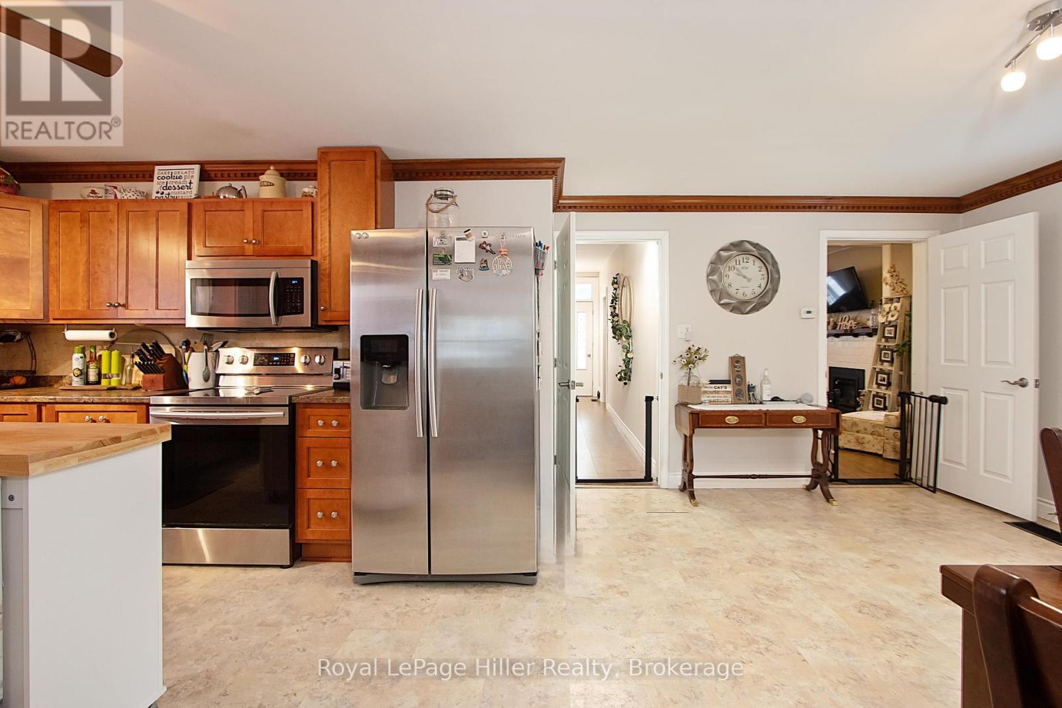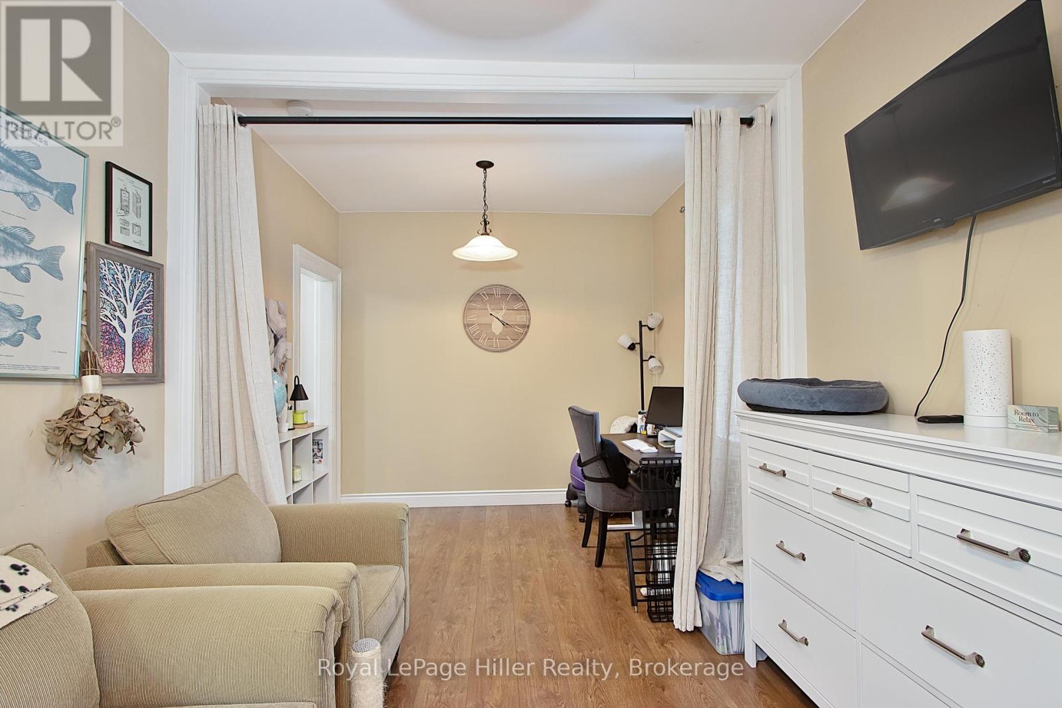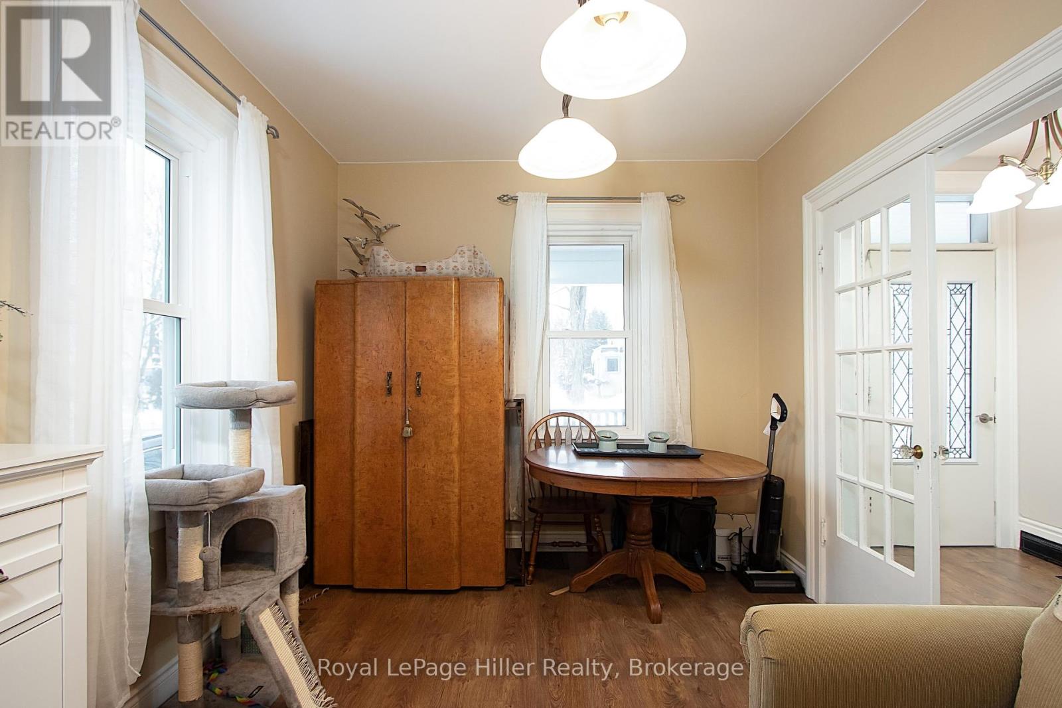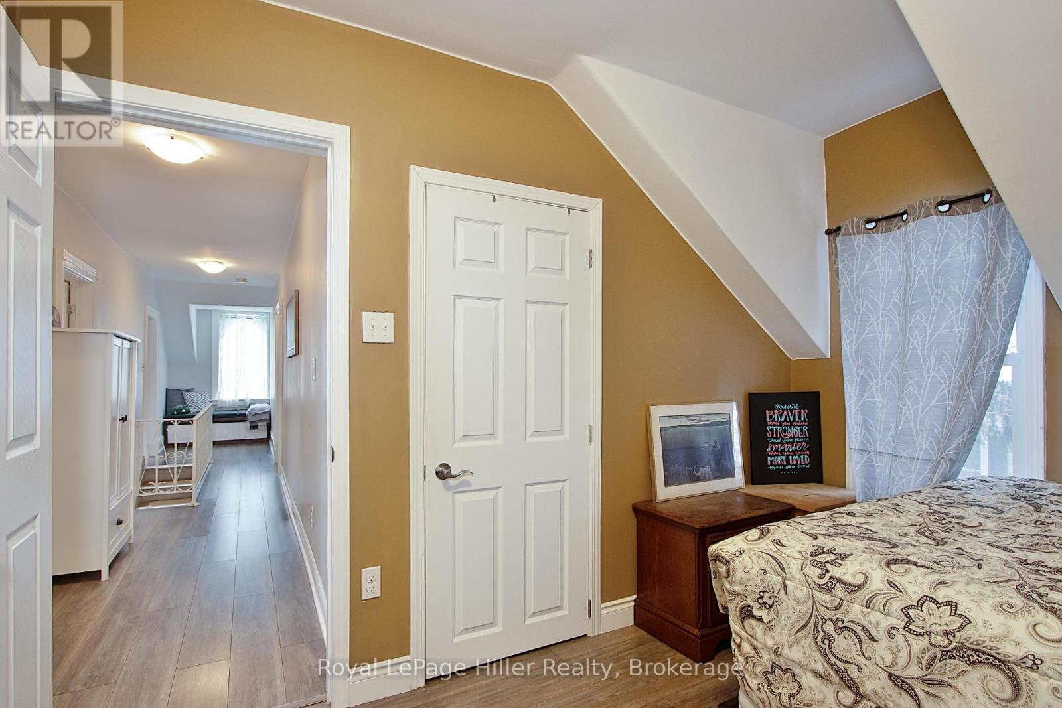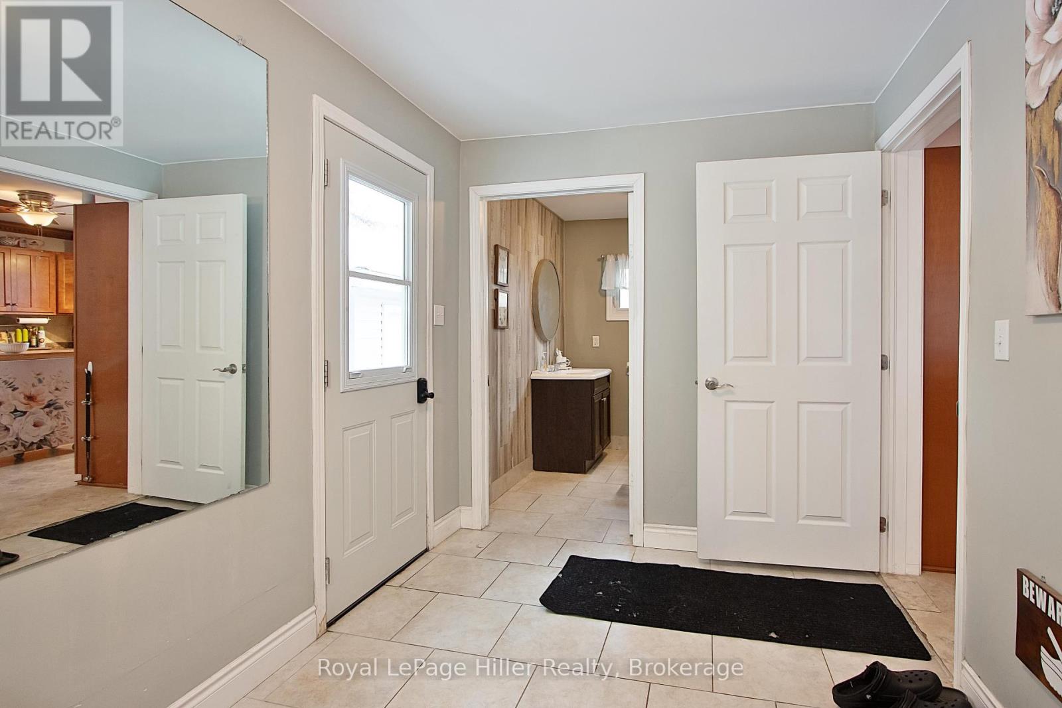4 Bedroom
2 Bathroom
Fireplace
Central Air Conditioning
Forced Air
$539,000
This inviting 4-bedroom, 2-bathroom home offers 2,100 square feet of comfortable living space, perfect for families or anyone seeking room to grow. The cozy and tranquil living room, complete with an electric fireplace, creates a warm and peaceful atmosphere, perfect for relaxing or unwinding after a long day. Enjoy your mornings or evenings on the charming covered front porch, a perfect spot to unwind or greet guests. The fully fenced yard offers privacy and plenty of space for pets or outdoor activities, while the detached shop provides an excellent area for hobbies, storage, or a workshop. For those with a passion for projects, the 100-amp service in the garage is ideal for running tools or setting up additional equipment. The 8-car concrete driveway ensures plenty of parking for guests or vehicles, adding convenience and ample space for all your needs. The convenience of a washer and dryer on the upstairs level makes laundry a breeze, adding to the functionality of this thoughtfully designed home. With 4 generously sized bedrooms, this home provides ample space for everyone. Whether you're relaxing indoors or enjoying the outdoors, this home is full of potential and ready to welcome its new owners. Don't miss out on this fantastic opportunity schedule a tour today! (id:47351)
Property Details
|
MLS® Number
|
X11922344 |
|
Property Type
|
Single Family |
|
Community Name
|
Seaforth |
|
EquipmentType
|
None |
|
ParkingSpaceTotal
|
9 |
|
RentalEquipmentType
|
None |
Building
|
BathroomTotal
|
2 |
|
BedroomsAboveGround
|
4 |
|
BedroomsTotal
|
4 |
|
Amenities
|
Fireplace(s) |
|
Appliances
|
Water Heater, Dishwasher, Dryer, Refrigerator, Stove, Washer |
|
BasementType
|
Partial |
|
ConstructionStyleAttachment
|
Detached |
|
CoolingType
|
Central Air Conditioning |
|
ExteriorFinish
|
Vinyl Siding |
|
FireplacePresent
|
Yes |
|
FireplaceTotal
|
1 |
|
FoundationType
|
Concrete |
|
HeatingFuel
|
Natural Gas |
|
HeatingType
|
Forced Air |
|
StoriesTotal
|
2 |
|
Type
|
House |
|
UtilityWater
|
Municipal Water |
Parking
Land
|
Acreage
|
No |
|
Sewer
|
Sanitary Sewer |
|
SizeDepth
|
133 Ft |
|
SizeFrontage
|
70 Ft |
|
SizeIrregular
|
70 X 133 Ft |
|
SizeTotalText
|
70 X 133 Ft |
|
ZoningDescription
|
R-2 |
Rooms
| Level |
Type |
Length |
Width |
Dimensions |
|
Second Level |
Bedroom |
5.15 m |
3.47 m |
5.15 m x 3.47 m |
|
Second Level |
Bedroom 2 |
3.42 m |
2.79 m |
3.42 m x 2.79 m |
|
Second Level |
Bedroom 3 |
3.4 m |
3.02 m |
3.4 m x 3.02 m |
|
Second Level |
Bedroom 4 |
3.5 m |
2.99 m |
3.5 m x 2.99 m |
|
Ground Level |
Kitchen |
7 m |
3.96 m |
7 m x 3.96 m |
|
Ground Level |
Dining Room |
6.29 m |
2.84 m |
6.29 m x 2.84 m |
|
Ground Level |
Living Room |
6.29 m |
3.37 m |
6.29 m x 3.37 m |
|
Ground Level |
Mud Room |
3.83 m |
2.28 m |
3.83 m x 2.28 m |
Utilities
|
Cable
|
Available |
|
Sewer
|
Installed |
https://www.realtor.ca/real-estate/27802243/111-goderich-street-w-huron-east-seaforth-seaforth








