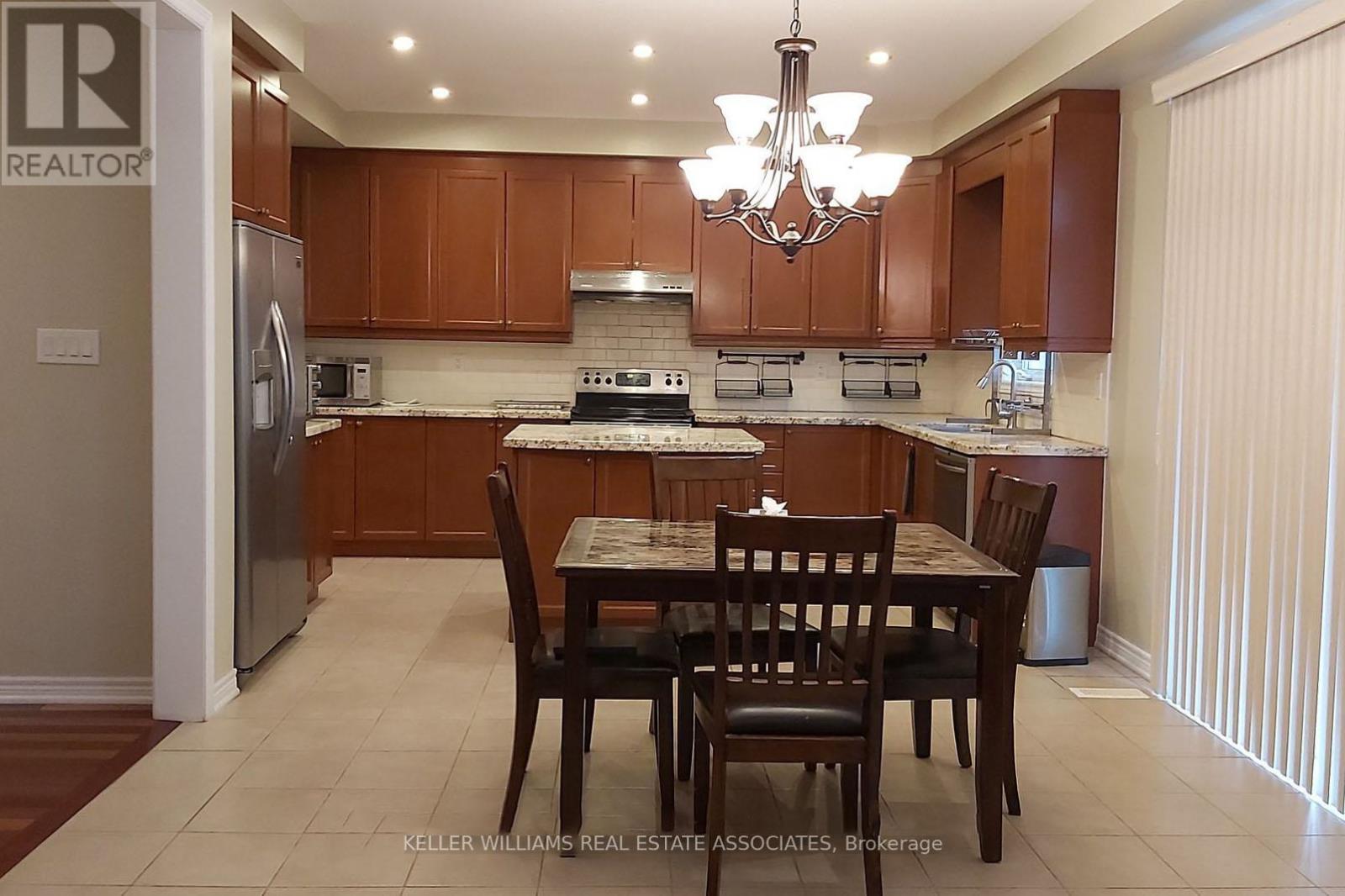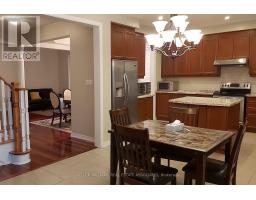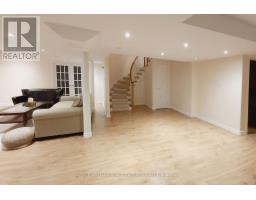5 Bedroom
5 Bathroom
3,000 - 3,500 ft2
Fireplace
Central Air Conditioning
Forced Air
$4,000 Monthly
Stunning Arista Built Home In High Demand Box Grove. Hardwood On Main, Stairs & Upper Hall. Gorgeous Kitchen W/Granite Counters, CentreIsland, Ext Maple Cabinets, Ceramic Backsplash, Undermount Lighting& S/S Frigidaire Appliances. Pot Lights On Main. Upgraded Light Fixtures&Blinds T/O. Professionally Painted. Deep Fully Fenced Lot W/Large Deck. Upgraded Under Pad On 2nd.Quiet,Child Friendly Crescent. Close ToSchools,Transit,407.Shows Like A Model Home, No Pets And Smokes. (id:47351)
Property Details
|
MLS® Number
|
N12004700 |
|
Property Type
|
Single Family |
|
Community Name
|
Box Grove |
|
Amenities Near By
|
Public Transit, Hospital |
|
Features
|
Irregular Lot Size, In Suite Laundry |
|
Parking Space Total
|
4 |
Building
|
Bathroom Total
|
5 |
|
Bedrooms Above Ground
|
4 |
|
Bedrooms Below Ground
|
1 |
|
Bedrooms Total
|
5 |
|
Appliances
|
Garage Door Opener Remote(s), Water Heater, Blinds, Furniture |
|
Basement Development
|
Finished |
|
Basement Type
|
N/a (finished) |
|
Construction Style Attachment
|
Detached |
|
Cooling Type
|
Central Air Conditioning |
|
Exterior Finish
|
Brick |
|
Fireplace Present
|
Yes |
|
Flooring Type
|
Hardwood, Ceramic, Carpeted |
|
Foundation Type
|
Concrete |
|
Half Bath Total
|
1 |
|
Heating Fuel
|
Natural Gas |
|
Heating Type
|
Forced Air |
|
Stories Total
|
2 |
|
Size Interior
|
3,000 - 3,500 Ft2 |
|
Type
|
House |
|
Utility Water
|
Municipal Water |
Parking
Land
|
Acreage
|
No |
|
Fence Type
|
Fenced Yard |
|
Land Amenities
|
Public Transit, Hospital |
|
Sewer
|
Sanitary Sewer |
|
Size Depth
|
100 Ft ,2 In |
|
Size Frontage
|
42 Ft |
|
Size Irregular
|
42 X 100.2 Ft |
|
Size Total Text
|
42 X 100.2 Ft|under 1/2 Acre |
Rooms
| Level |
Type |
Length |
Width |
Dimensions |
|
Second Level |
Den |
3.5 m |
3 m |
3.5 m x 3 m |
|
Second Level |
Primary Bedroom |
5.48 m |
3.94 m |
5.48 m x 3.94 m |
|
Second Level |
Bedroom 2 |
3.63 m |
3.35 m |
3.63 m x 3.35 m |
|
Second Level |
Bedroom 3 |
4.74 m |
3.5 m |
4.74 m x 3.5 m |
|
Second Level |
Bedroom 4 |
5.38 m |
3.27 m |
5.38 m x 3.27 m |
|
Basement |
Recreational, Games Room |
5 m |
4 m |
5 m x 4 m |
|
Ground Level |
Living Room |
6.1 m |
3.57 m |
6.1 m x 3.57 m |
|
Ground Level |
Dining Room |
6.1 m |
3.57 m |
6.1 m x 3.57 m |
|
Ground Level |
Family Room |
4.77 m |
4.43 m |
4.77 m x 4.43 m |
|
Ground Level |
Kitchen |
4.35 m |
2.75 m |
4.35 m x 2.75 m |
|
Ground Level |
Eating Area |
3.68 m |
3.84 m |
3.68 m x 3.84 m |
|
Ground Level |
Library |
3.36 m |
2.66 m |
3.36 m x 2.66 m |
https://www.realtor.ca/real-estate/27990055/111-geddington-crescent-markham-box-grove-box-grove




































