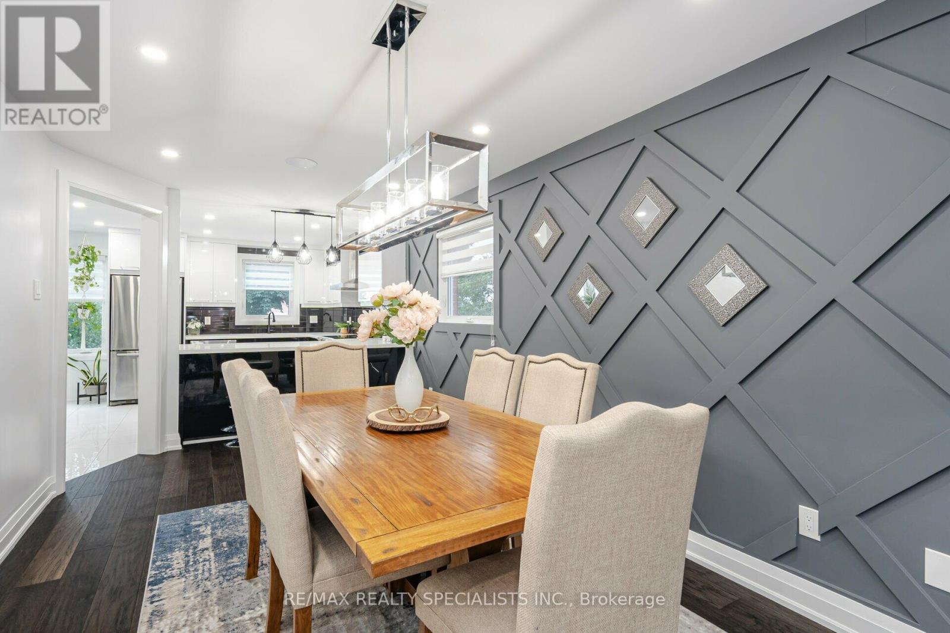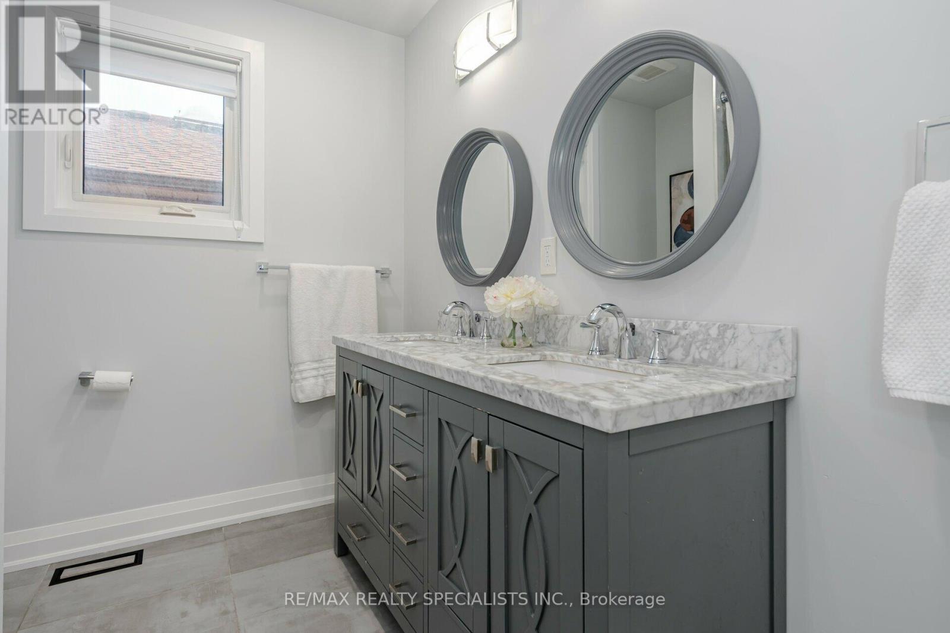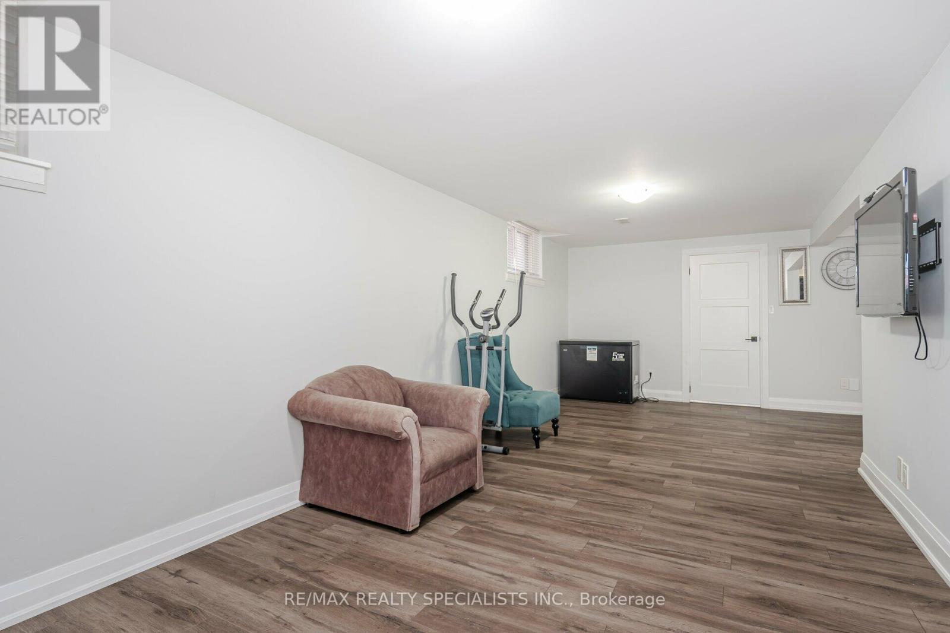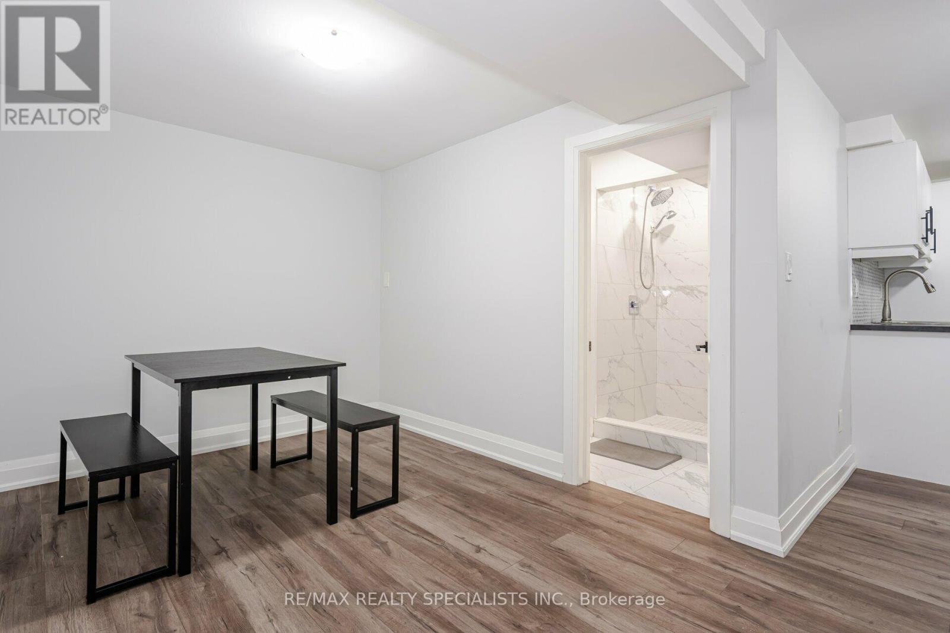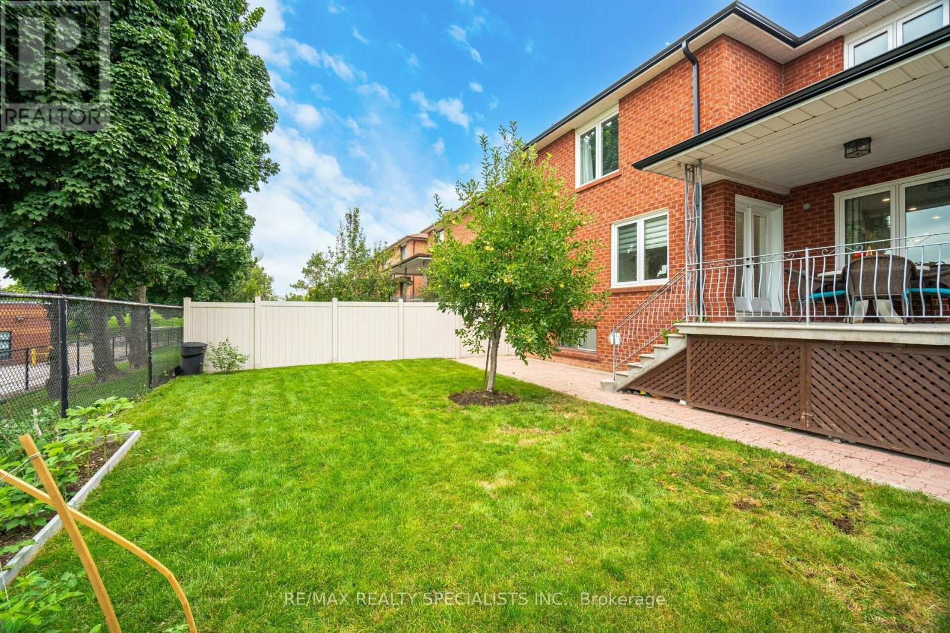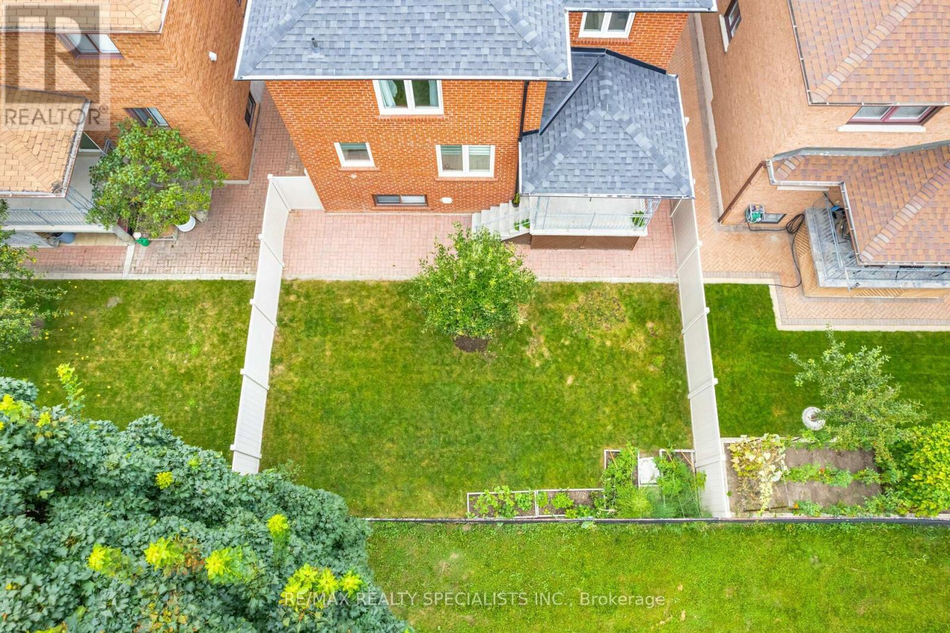5 Bedroom
4 Bathroom
Fireplace
Central Air Conditioning
Forced Air
$1,599,000
Welcome to this beautifully renovated 4+1 bedroom, 4-bathroom home in the prestigious Woodbridge community. This home combines over $200k in upgrades with timeless elegance. The main floor features a Spectacular B&W Kitchen W/ Quartz Counters, Subway B-Splash, B/I Wine Bar, B/I Island, Brkfst Bar,S/S Appl, leading to a cozy covered porch. Enjoy the warmth of an electric fire place and elegant porcelain tiles ,and Hickory Hardwood Floating Floors . Smooth Ceilings! Pot Lights! Crown Mld! B/I Speakers all adds Value to this beautiful Home , The separate entrance basement includes its own kitchen ,bedroom,and a 3 Pcs Bath, Perfect for extended family or rental income.Located in a family-friendly neighborhood close to top-rated schools and shopping, this freshly painted, move-in-ready home with a double car garage offers both style and convenience. Dont miss this exceptional opportunity in Vaughan! **** EXTRAS **** All Major Renovations done in the last the 5-6 year (id:47351)
Property Details
|
MLS® Number
|
N9284460 |
|
Property Type
|
Single Family |
|
Community Name
|
West Woodbridge |
|
AmenitiesNearBy
|
Hospital, Park, Place Of Worship, Public Transit, Schools |
|
CommunityFeatures
|
Community Centre |
|
ParkingSpaceTotal
|
4 |
Building
|
BathroomTotal
|
4 |
|
BedroomsAboveGround
|
4 |
|
BedroomsBelowGround
|
1 |
|
BedroomsTotal
|
5 |
|
Appliances
|
Dishwasher, Dryer, Refrigerator, Stove, Washer |
|
BasementDevelopment
|
Finished |
|
BasementFeatures
|
Separate Entrance |
|
BasementType
|
N/a (finished) |
|
ConstructionStyleAttachment
|
Detached |
|
CoolingType
|
Central Air Conditioning |
|
ExteriorFinish
|
Brick |
|
FireplacePresent
|
Yes |
|
FlooringType
|
Hardwood |
|
FoundationType
|
Brick |
|
HalfBathTotal
|
1 |
|
HeatingFuel
|
Natural Gas |
|
HeatingType
|
Forced Air |
|
StoriesTotal
|
2 |
|
Type
|
House |
|
UtilityWater
|
Municipal Water |
Parking
Land
|
Acreage
|
No |
|
LandAmenities
|
Hospital, Park, Place Of Worship, Public Transit, Schools |
|
Sewer
|
Sanitary Sewer |
|
SizeDepth
|
118 Ft ,8 In |
|
SizeFrontage
|
39 Ft ,4 In |
|
SizeIrregular
|
39.38 X 118.7 Ft |
|
SizeTotalText
|
39.38 X 118.7 Ft |
Rooms
| Level |
Type |
Length |
Width |
Dimensions |
|
Second Level |
Primary Bedroom |
5 m |
3.92 m |
5 m x 3.92 m |
|
Second Level |
Bedroom 2 |
3.8 m |
3.34 m |
3.8 m x 3.34 m |
|
Second Level |
Bedroom 3 |
3.52 m |
3.17 m |
3.52 m x 3.17 m |
|
Second Level |
Bedroom 4 |
3.18 m |
3.09 m |
3.18 m x 3.09 m |
|
Basement |
Bedroom 5 |
3 m |
2.96 m |
3 m x 2.96 m |
|
Basement |
Recreational, Games Room |
7.56 m |
3.03 m |
7.56 m x 3.03 m |
|
Basement |
Kitchen |
3.76 m |
2.38 m |
3.76 m x 2.38 m |
|
Main Level |
Living Room |
8.03 m |
3.11 m |
8.03 m x 3.11 m |
|
Main Level |
Dining Room |
8.03 m |
3.11 m |
8.03 m x 3.11 m |
|
Main Level |
Family Room |
5.9 m |
2.79 m |
5.9 m x 2.79 m |
|
Main Level |
Kitchen |
3.45 m |
3.23 m |
3.45 m x 3.23 m |
|
Main Level |
Laundry Room |
2.22 m |
1.71 m |
2.22 m x 1.71 m |
https://www.realtor.ca/real-estate/27347624/111-forest-drive-vaughan-west-woodbridge-west-woodbridge







