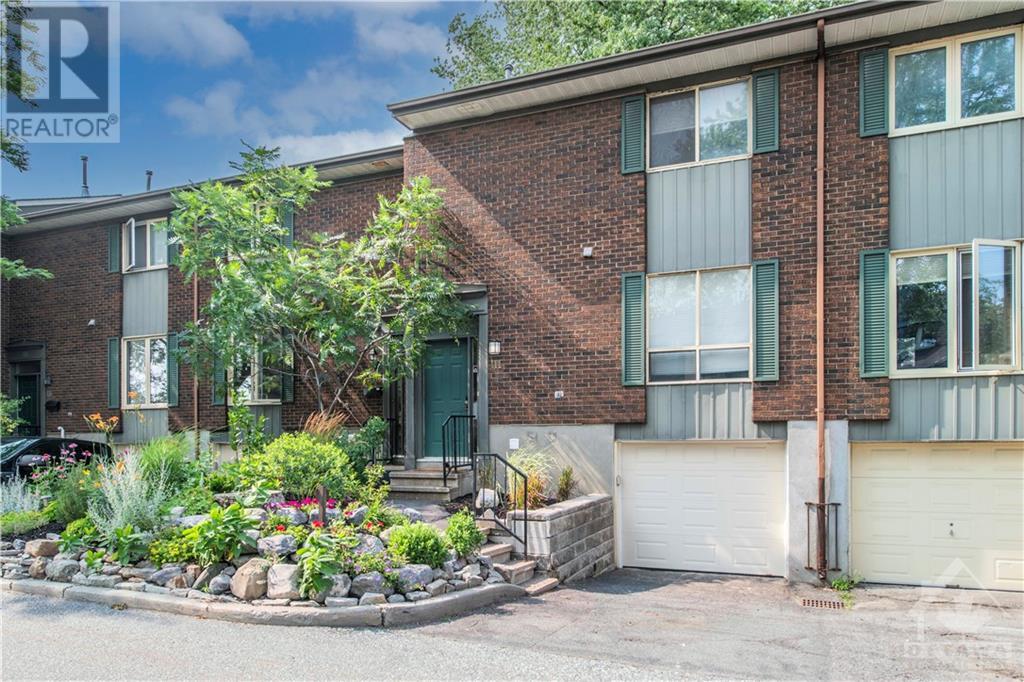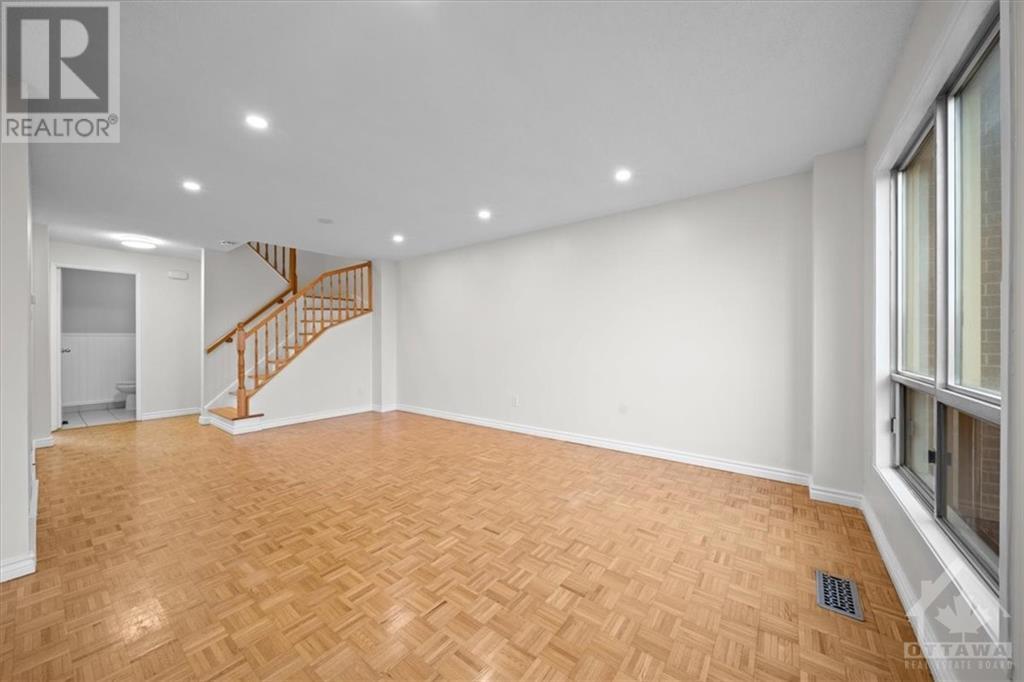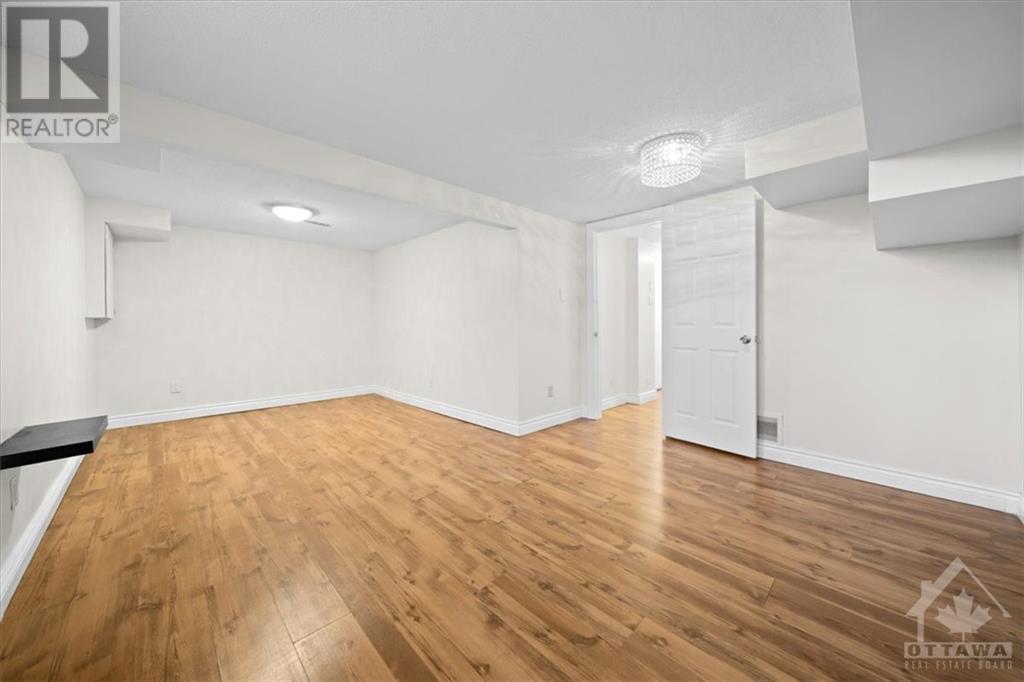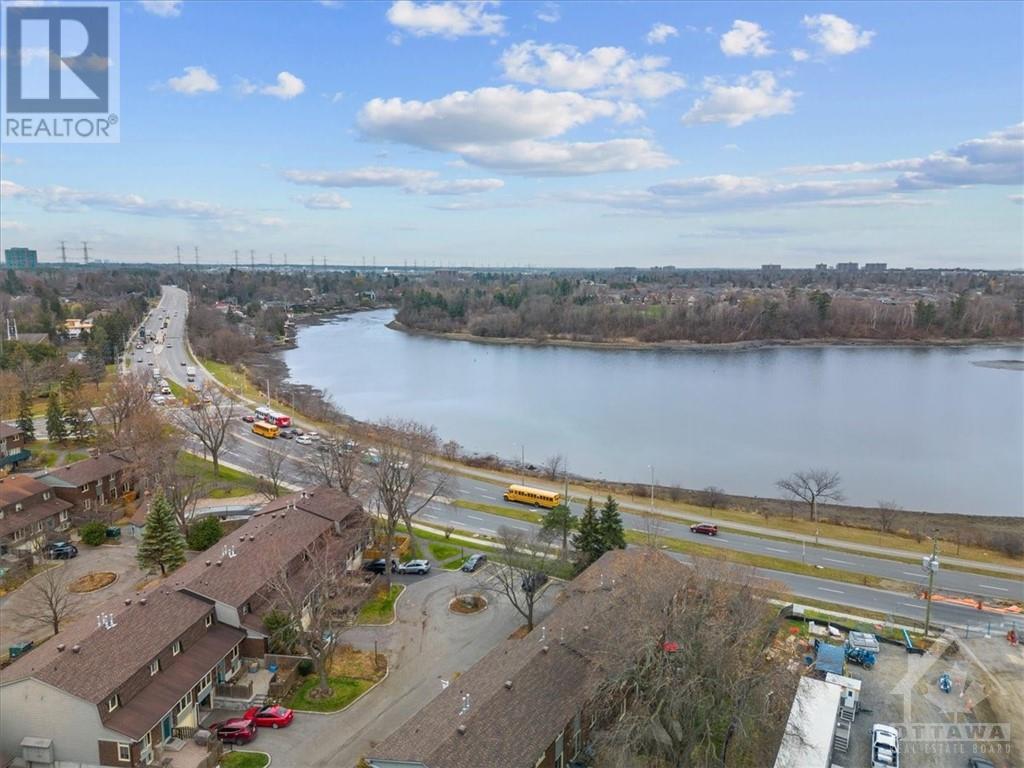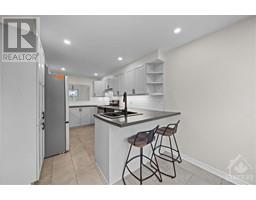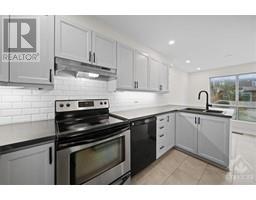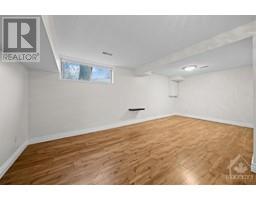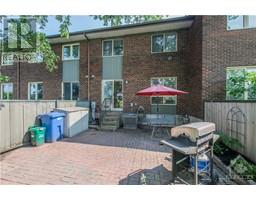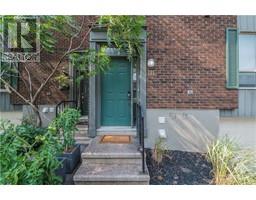$569,900Maintenance, Landscaping, Caretaker, Other, See Remarks, Recreation Facilities
$384 Monthly
Maintenance, Landscaping, Caretaker, Other, See Remarks, Recreation Facilities
$384 MonthlySpend everyday at the beach! This freshly updated 3 bedroom 3 bath townhome sits right across the street from Mooney's Bay, just a 5 minute walk to the Beach! A spectacular Rock Garden welcomes you to this home with updates & upgrades throughout - a newly renovated kitchen with resurfaced Butcher's Block Countertops, new Backsplash, resurfaced Cabinetry, new Tile Flooring & updated Appliances. Potlights added throughout the spacious, open main floor with hardwood floors and a patio door that takes you to a beautiful backyard space! Finished lower level with added 3 piece bathroom, full sized laundry, & a finished rec room that could easily convert to a 4th bedroom. Single Car Garage is heated & cooled, easily converted to gym/play area. Hardwood flooring upstairs - updated Main Bath & 3 large bedrooms. Features upgraded electrical panel, updated plugs and switches, rebuilt retaining wall and drainage, new central A/C. Fabulous location, excellent community, plus an Outdoor Pool! (id:47351)
Open House
This property has open houses!
2:00 pm
Ends at:4:00 pm
2:00 pm
Ends at:4:00 pm
Property Details
| MLS® Number | 1421106 |
| Property Type | Single Family |
| Neigbourhood | Mooney's Bay |
| AmenitiesNearBy | Airport, Public Transit, Shopping |
| CommunityFeatures | Recreational Facilities, Family Oriented, Pets Allowed |
| Features | Cul-de-sac |
| ParkingSpaceTotal | 2 |
| PoolType | Outdoor Pool |
| RoadType | No Thru Road |
Building
| BathroomTotal | 3 |
| BedroomsAboveGround | 3 |
| BedroomsTotal | 3 |
| Amenities | Laundry - In Suite |
| Appliances | Refrigerator, Dishwasher, Dryer, Hood Fan, Washer, Blinds |
| BasementDevelopment | Finished |
| BasementType | Full (finished) |
| ConstructedDate | 1976 |
| CoolingType | Central Air Conditioning |
| ExteriorFinish | Brick, Siding |
| FireProtection | Smoke Detectors |
| Fixture | Ceiling Fans |
| FlooringType | Wall-to-wall Carpet, Hardwood, Tile |
| FoundationType | Poured Concrete |
| HalfBathTotal | 1 |
| HeatingFuel | Natural Gas |
| HeatingType | Forced Air |
| StoriesTotal | 2 |
| Type | Row / Townhouse |
| UtilityWater | Municipal Water |
Parking
| Attached Garage |
Land
| Acreage | No |
| LandAmenities | Airport, Public Transit, Shopping |
| Sewer | Municipal Sewage System |
| ZoningDescription | Residential |
Rooms
| Level | Type | Length | Width | Dimensions |
|---|---|---|---|---|
| Second Level | 5pc Bathroom | 8'9" x 5'2" | ||
| Second Level | Primary Bedroom | 16'1" x 11'0" | ||
| Second Level | Bedroom | 15'5" x 8'9" | ||
| Second Level | Bedroom | 11'8" x 10'9" | ||
| Lower Level | Recreation Room | 19'9" x 12'7" | ||
| Lower Level | 3pc Bathroom | 9'2" x 3'1" | ||
| Main Level | Kitchen | 12'5" x 8'8" | ||
| Main Level | Eating Area | 8'8" x 7'1" | ||
| Main Level | Dining Room | 10'8" x 9'3" | ||
| Main Level | Living Room | 18'4" x 11'4" | ||
| Main Level | Partial Bathroom | 5'2" x 4'6" |
https://www.realtor.ca/real-estate/27676735/111-beachview-private-ottawa-mooneys-bay

