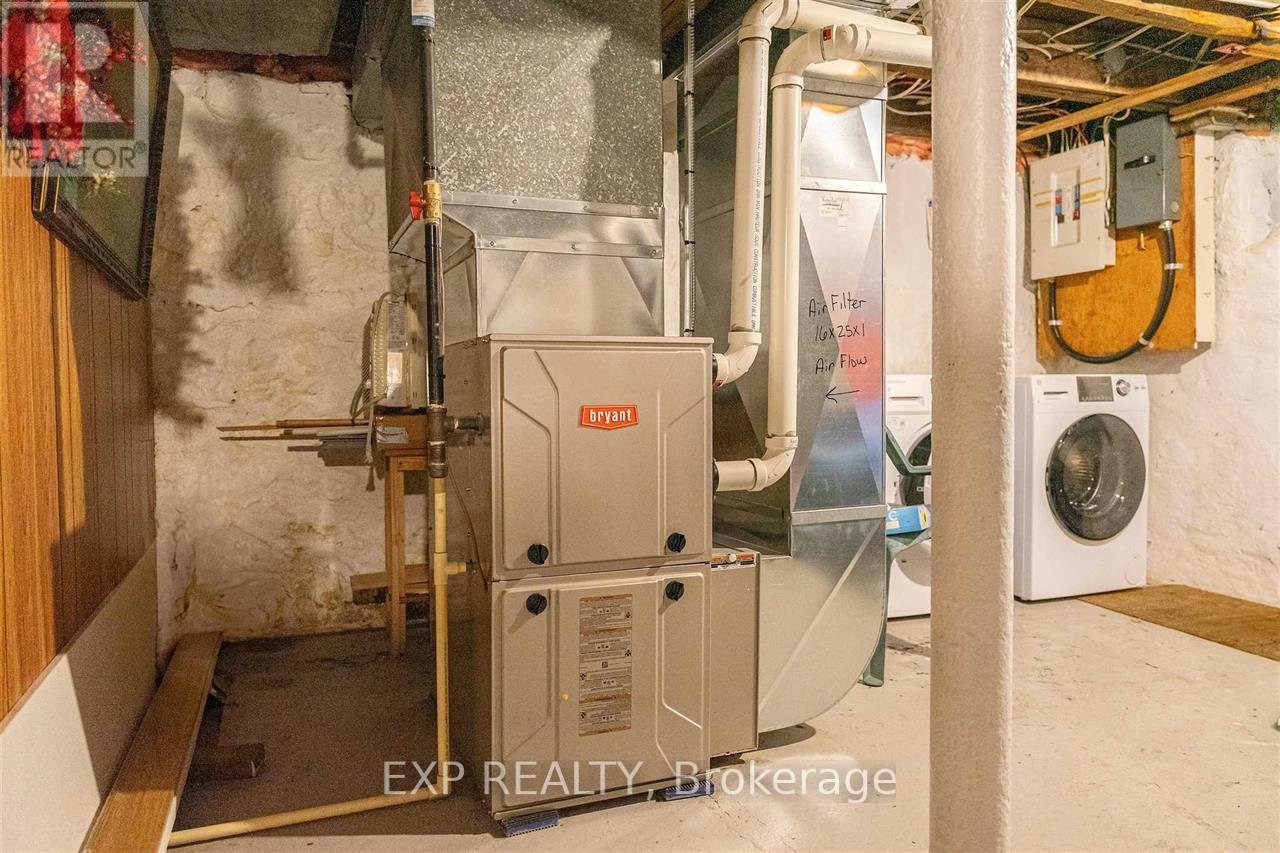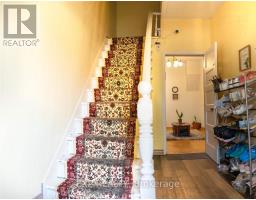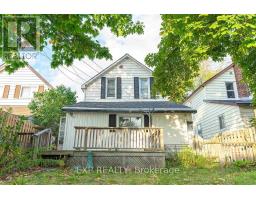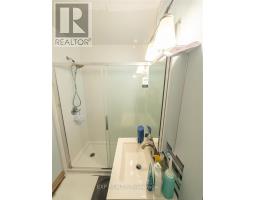5 Bedroom
2 Bathroom
1,100 - 1,500 ft2
Forced Air
$194,900
Welcome to this beautiful maintained century Home, perfect for downsizers or first time-home buyer! this charming property boasts high ceilling,original Trim and elegant parquent flooring, adding timeless character throughout.With five spacious bedrooms and two bathrooms, there's ample room for your family or the potential for extra income. Enjoy the convenience of two driveways and a location that's hard to beat-nestled in a bustling downtown neighborhood.just steps from the stop bus and close to all major amenities.enjoy walking to the cities boardwak on the riverfront only steps away.Don't miss the opportunity to make this home yours! (id:47351)
Property Details
|
MLS® Number
|
X12082770 |
|
Property Type
|
Single Family |
|
Amenities Near By
|
Schools, Public Transit |
|
Community Features
|
School Bus, Community Centre |
|
Parking Space Total
|
2 |
|
Structure
|
Deck |
|
View Type
|
City View |
Building
|
Bathroom Total
|
2 |
|
Bedrooms Above Ground
|
5 |
|
Bedrooms Total
|
5 |
|
Age
|
100+ Years |
|
Appliances
|
Water Meter, Dryer, Stove, Washer, Refrigerator |
|
Basement Development
|
Unfinished |
|
Basement Type
|
N/a (unfinished) |
|
Construction Style Attachment
|
Detached |
|
Exterior Finish
|
Vinyl Siding |
|
Foundation Type
|
Stone |
|
Half Bath Total
|
2 |
|
Heating Fuel
|
Natural Gas |
|
Heating Type
|
Forced Air |
|
Stories Total
|
2 |
|
Size Interior
|
1,100 - 1,500 Ft2 |
|
Type
|
House |
|
Utility Water
|
Municipal Water |
Parking
Land
|
Acreage
|
No |
|
Land Amenities
|
Schools, Public Transit |
|
Sewer
|
Sanitary Sewer |
|
Size Depth
|
92 Ft |
|
Size Frontage
|
27 Ft ,6 In |
|
Size Irregular
|
27.5 X 92 Ft |
|
Size Total Text
|
27.5 X 92 Ft|under 1/2 Acre |
|
Zoning Description
|
R8s |
Rooms
| Level |
Type |
Length |
Width |
Dimensions |
|
Second Level |
Bedroom 3 |
3.29 m |
2.77 m |
3.29 m x 2.77 m |
|
Second Level |
Bedroom 4 |
3.38 m |
2.77 m |
3.38 m x 2.77 m |
|
Second Level |
Bedroom 5 |
3.39 m |
2.89 m |
3.39 m x 2.89 m |
|
Second Level |
Bathroom |
3.05 m |
2.74 m |
3.05 m x 2.74 m |
|
Main Level |
Living Room |
9.9624 m |
2.834 m |
9.9624 m x 2.834 m |
|
Main Level |
Kitchen |
5.49 m |
3.35 m |
5.49 m x 3.35 m |
|
Main Level |
Bedroom |
3.9 m |
3.59 m |
3.9 m x 3.59 m |
|
Main Level |
Bedroom 2 |
2.77 m |
2.04 m |
2.77 m x 2.04 m |
|
Main Level |
Bathroom |
1.82 m |
2.43 m |
1.82 m x 2.43 m |
Utilities
|
Cable
|
Installed |
|
Sewer
|
Installed |
https://www.realtor.ca/real-estate/28167874/111-albert-street-e-sault-ste-marie




























































