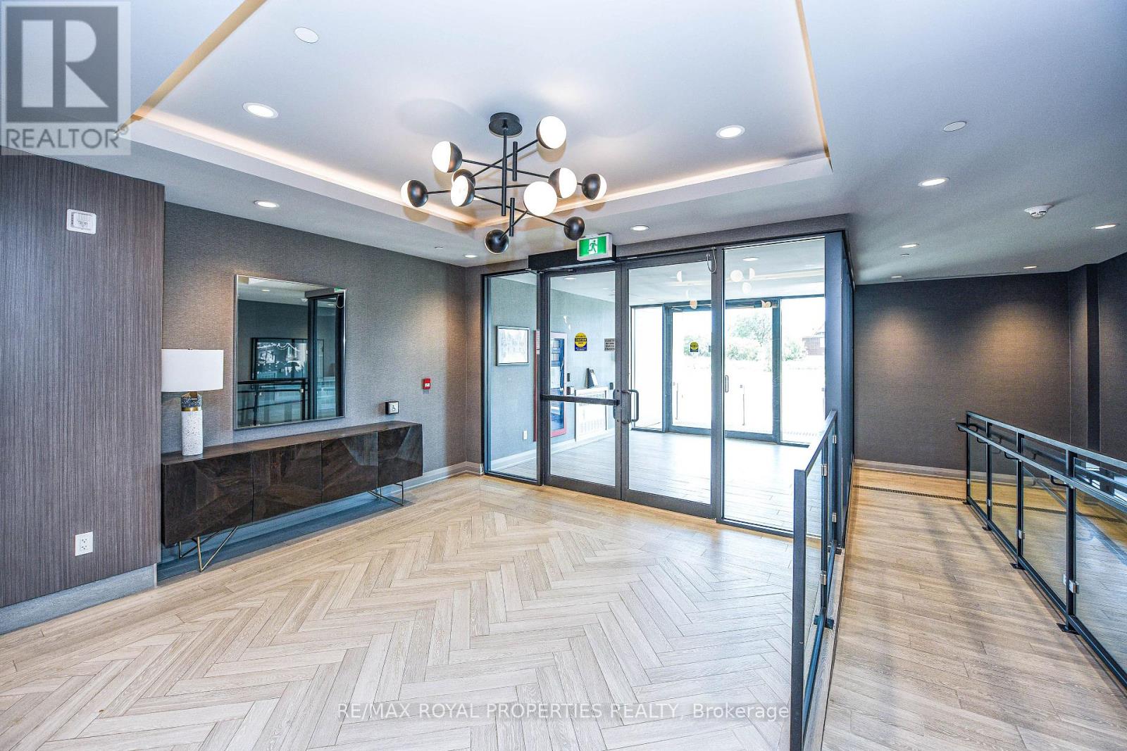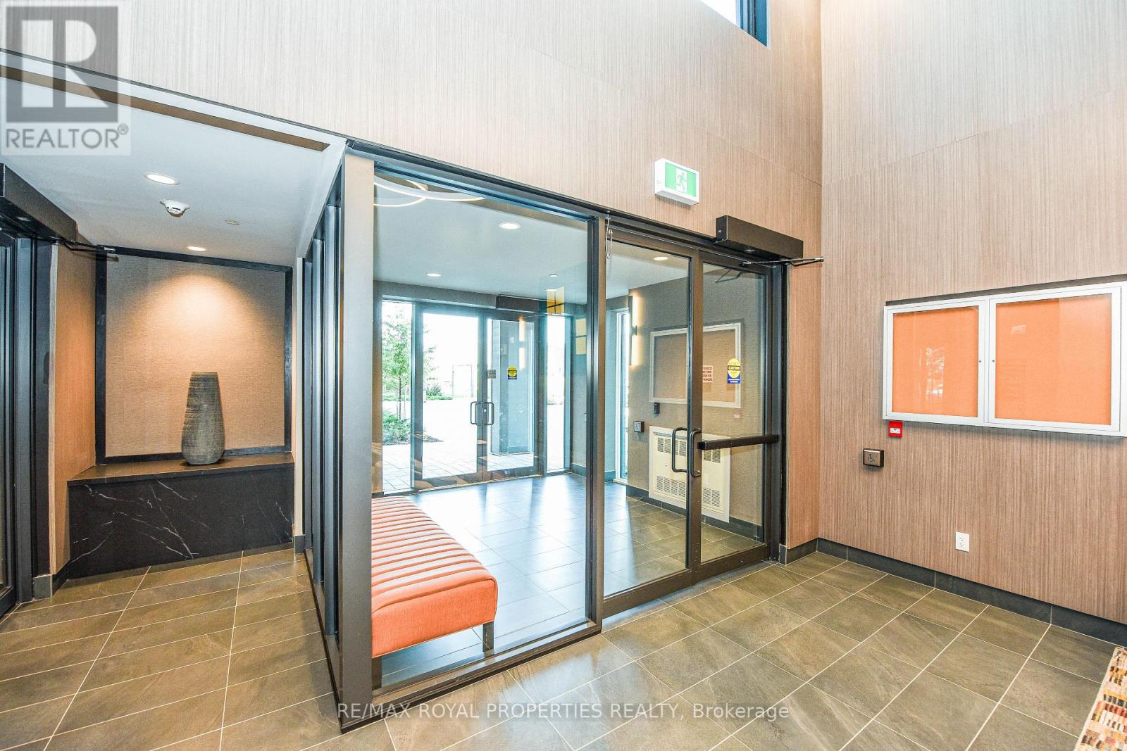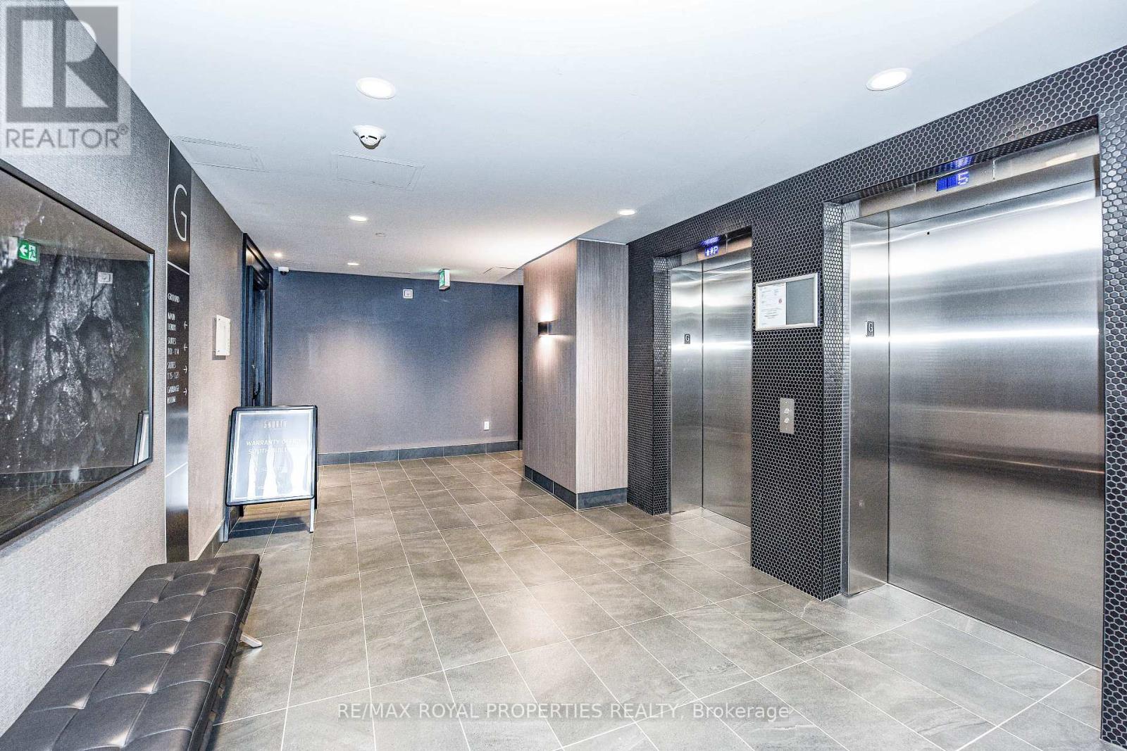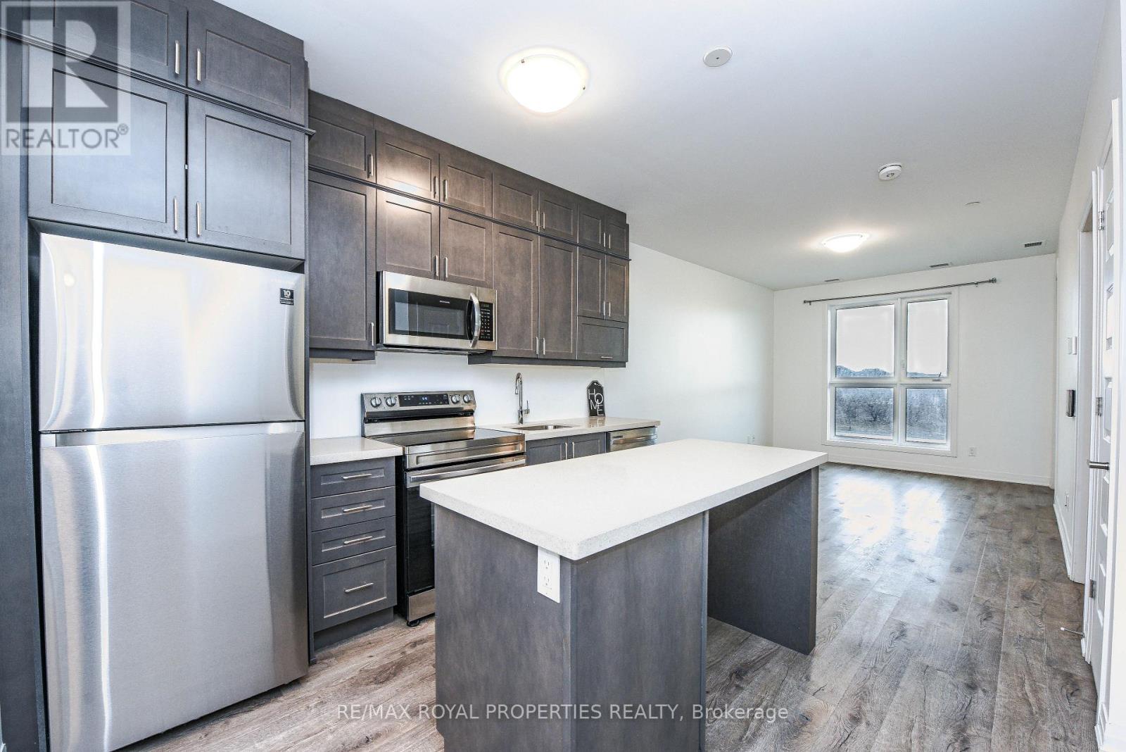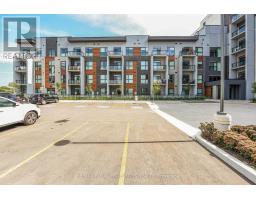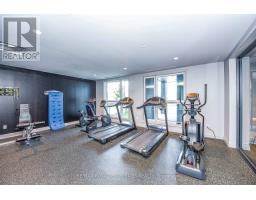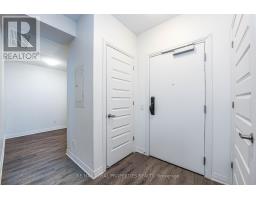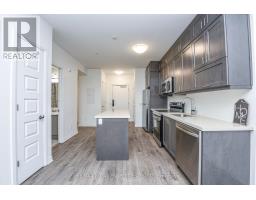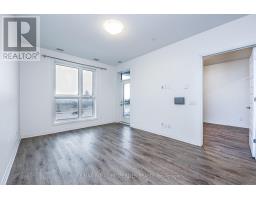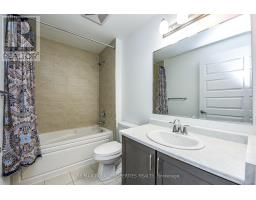111 - 95 Dundas Street W Oakville, Ontario L6M 5N4
2 Bedroom
1 Bathroom
600 - 699 ft2
Central Air Conditioning
Forced Air
Landscaped
$539,000Maintenance, Heat, Common Area Maintenance, Insurance, Parking
$415.58 Monthly
Maintenance, Heat, Common Area Maintenance, Insurance, Parking
$415.58 MonthlySpacious & Bright, Open Concept at 5North Condos, Built 2022 Mattamy Homes masterpiece inOakville' 1+1 Berdrooms with 1 Parking & 1 Locker, This 6-storey gem offers an array of upscaleamenities, including a landscaped courtyard, state-of-the-art gym, luxurious party room, and arooftop terrace with BBQ area and breathtaking views. Close to fine dining, shopping, andentertainment, with easy access to parks, transit, the GO Station, and major highways, thislocation truly has it all.This exceptional 1+Den condo features boasting quartz countertopsand backsplash in the Modern Kitchen. A Must See. (id:47351)
Property Details
| MLS® Number | W12020041 |
| Property Type | Single Family |
| Community Name | 1008 - GO Glenorchy |
| Amenities Near By | Hospital, Park, Place Of Worship, Public Transit |
| Community Features | Pet Restrictions |
| Equipment Type | None |
| Features | Balcony, Carpet Free, In Suite Laundry |
| Parking Space Total | 1 |
| Rental Equipment Type | None |
Building
| Bathroom Total | 1 |
| Bedrooms Above Ground | 1 |
| Bedrooms Below Ground | 1 |
| Bedrooms Total | 2 |
| Age | 0 To 5 Years |
| Amenities | Exercise Centre, Party Room, Visitor Parking, Separate Heating Controls, Storage - Locker |
| Appliances | Barbeque, Garage Door Opener Remote(s), Intercom, Dishwasher, Dryer, Microwave, Stove, Washer, Window Coverings, Refrigerator |
| Cooling Type | Central Air Conditioning |
| Exterior Finish | Brick, Concrete |
| Fire Protection | Controlled Entry, Alarm System, Security System |
| Flooring Type | Hardwood |
| Foundation Type | Unknown |
| Heating Fuel | Natural Gas |
| Heating Type | Forced Air |
| Size Interior | 600 - 699 Ft2 |
| Type | Apartment |
Parking
| Underground | |
| Garage |
Land
| Acreage | No |
| Land Amenities | Hospital, Park, Place Of Worship, Public Transit |
| Landscape Features | Landscaped |
Rooms
| Level | Type | Length | Width | Dimensions |
|---|---|---|---|---|
| Main Level | Living Room | 4.47 m | 3.28 m | 4.47 m x 3.28 m |
| Main Level | Kitchen | 3.56 m | 3.07 m | 3.56 m x 3.07 m |
| Main Level | Primary Bedroom | 3.15 m | 3.05 m | 3.15 m x 3.05 m |
| Main Level | Den | 2.39 m | 2.11 m | 2.39 m x 2.11 m |
| Main Level | Laundry Room | 1.07 m | 1.04 m | 1.07 m x 1.04 m |







