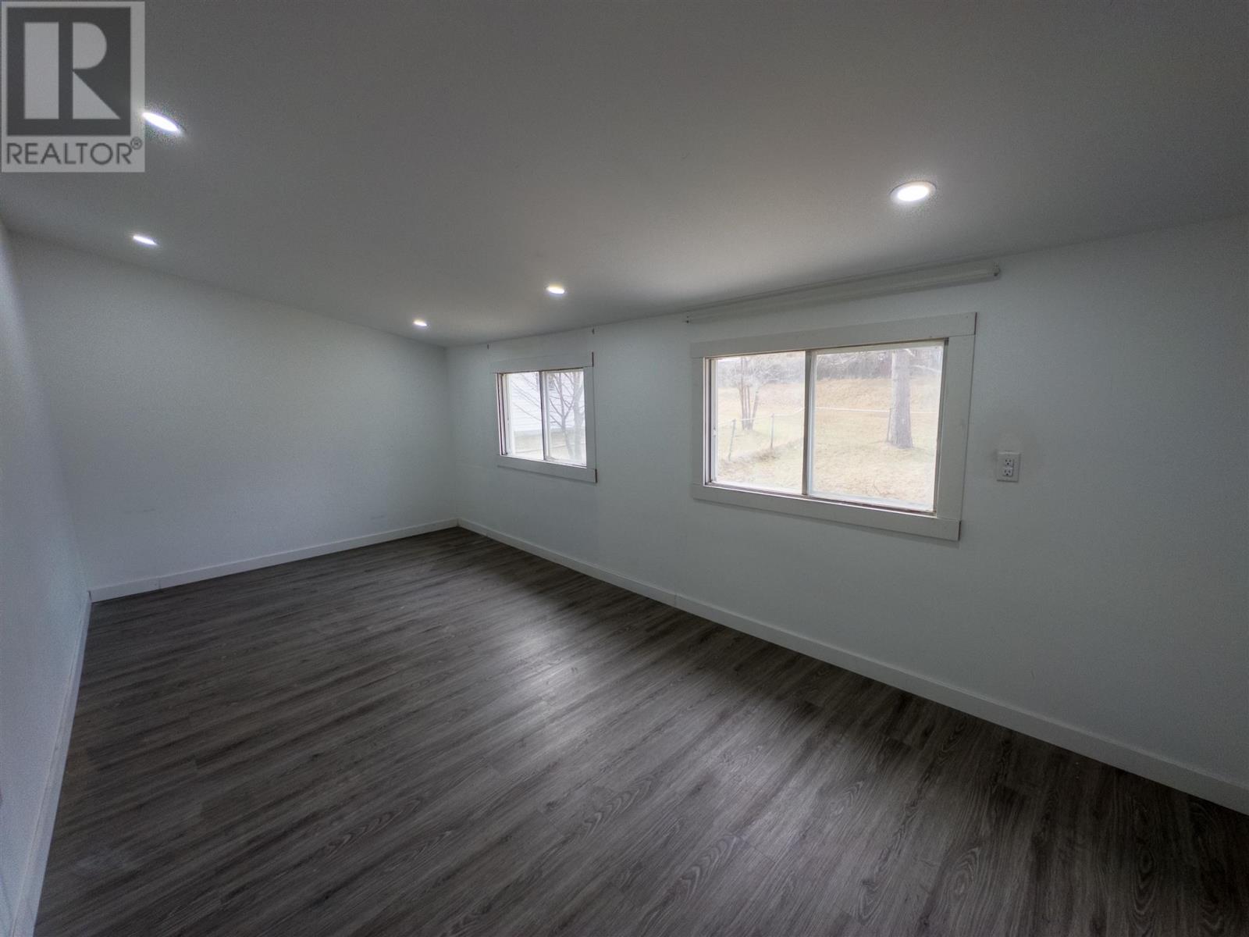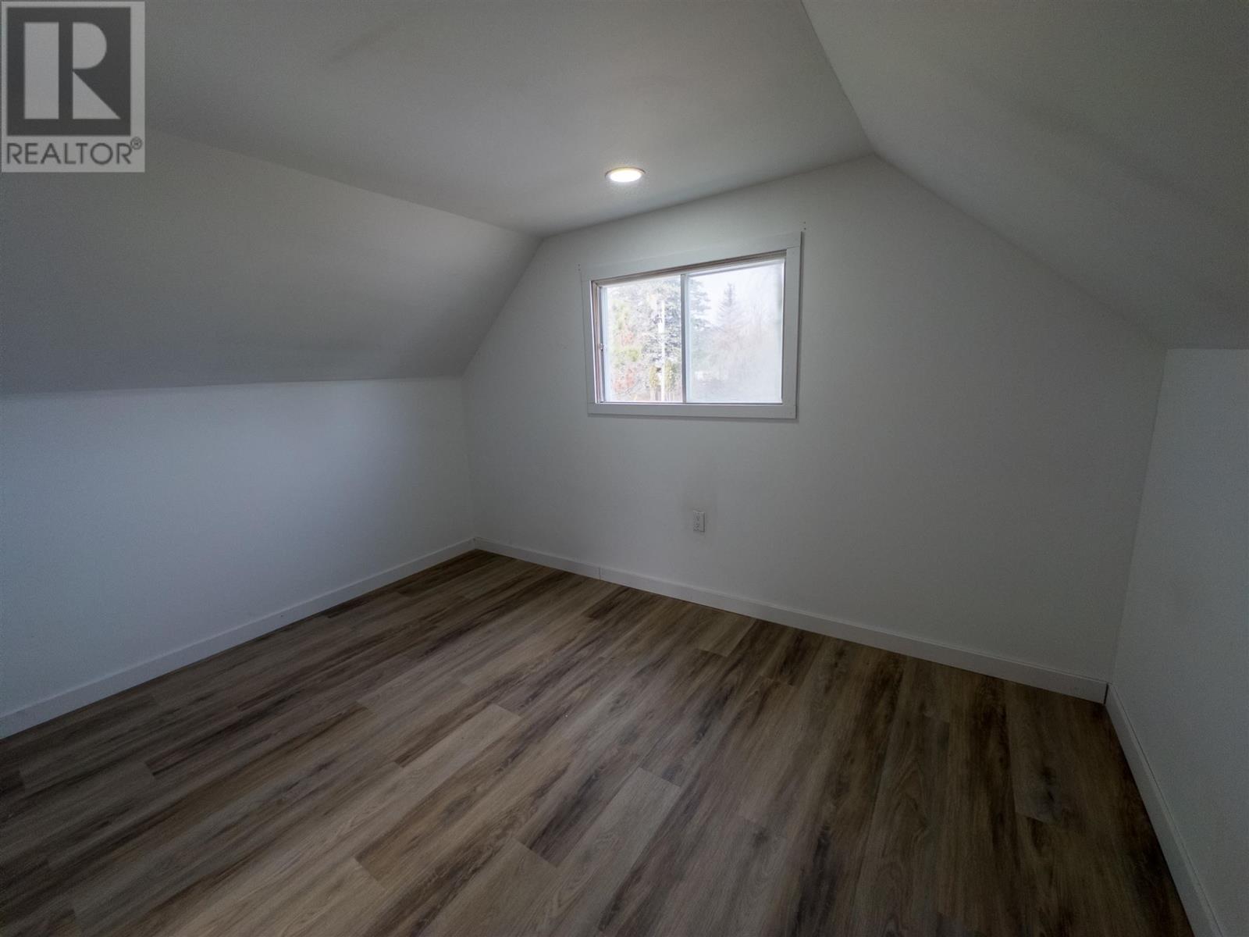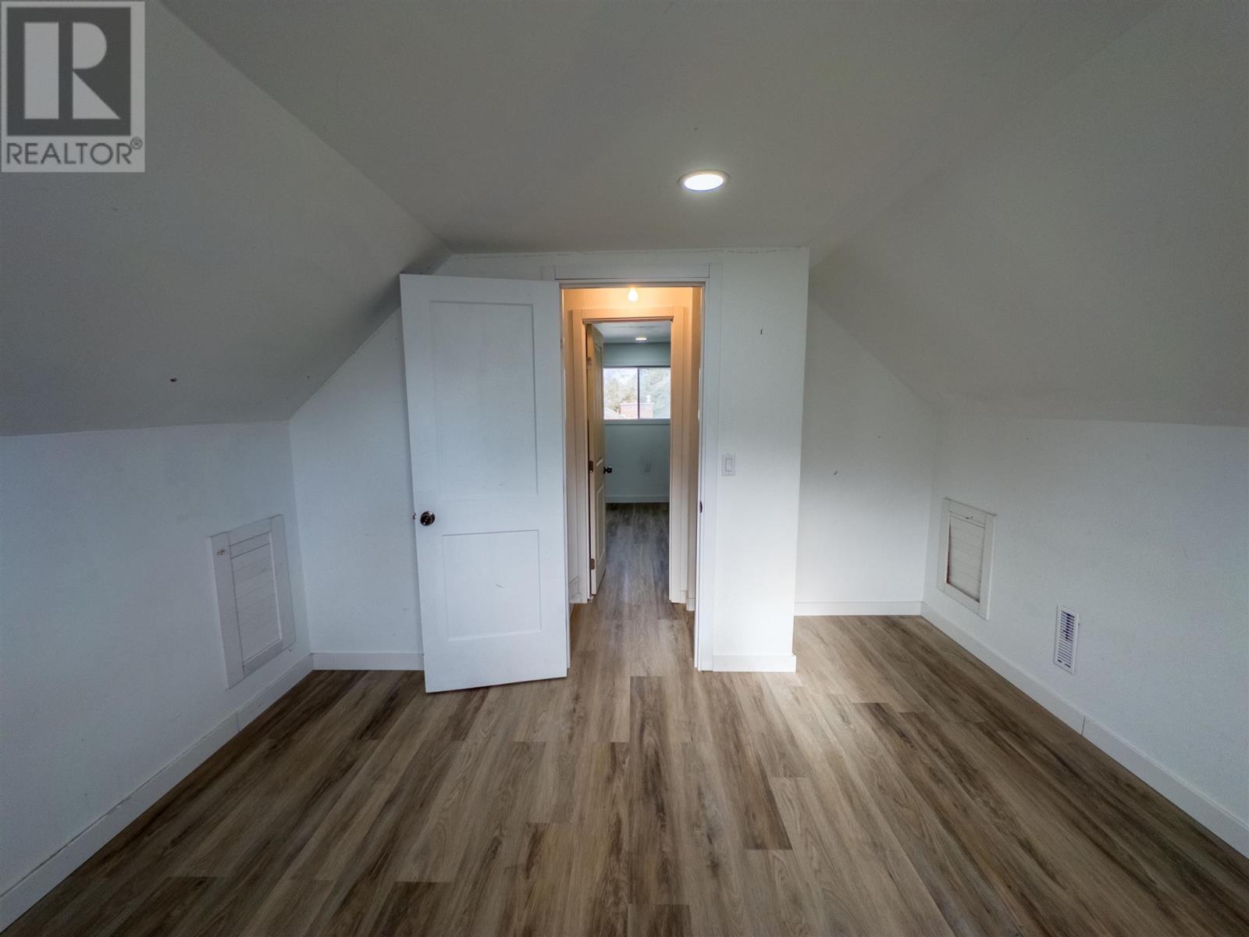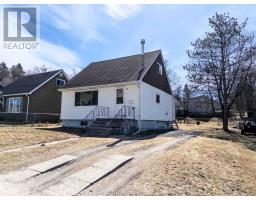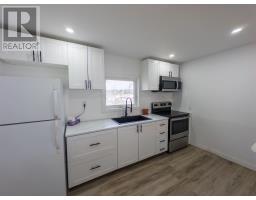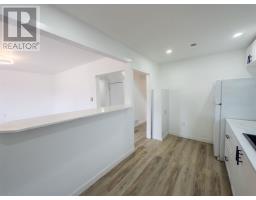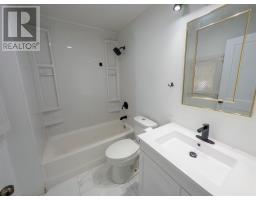3 Bedroom
1 Bathroom
1078 sqft
Forced Air
$290,000
Welcome to 1109 Valley Drive, a charming and spacious home in a Prime Family Friendly Neighborhood. This 1 1/2 storey home has everything you need and more. Whether you need 3 or 4 bedrooms, you will find plenty of space and comfort in this cozy abode. The main floor boasts an updated eat-in kitchen that flows into the bright living room, perfect for entertaining guests. You will also find a main floor bedroom, a 4pc bath, and a versatile 4 season sunroom that can be used as a master bedroom, an office, or a playroom. The upstairs features two additional good sized bedrooms. The basement offers laundry, utility, and plenty of storage space. The home also has a nice level partially fenced yard, ideal for gardening, relaxing, or playing. The home is situated in a great family-friendly neighborhood, close to elementary and high schools, walking trails, and soccer fields. With many recent upgrades from top to bottom, this home is a must-see. Updates Include - New kitchen, bathroom and appliances including the washer and dryer. Updated flooring, some updated plumbing and wiring, sunroom converted to 4 season and drywall throughout. Book your private showing today and discover the potential of this wonderful property. (id:47351)
Property Details
|
MLS® Number
|
TB240080 |
|
Property Type
|
Single Family |
|
Community Name
|
Kenora |
|
Communication Type
|
High Speed Internet |
|
Community Features
|
Bus Route |
Building
|
Bathroom Total
|
1 |
|
Bedrooms Above Ground
|
3 |
|
Bedrooms Total
|
3 |
|
Age
|
77 Years |
|
Appliances
|
Stove, Dryer, Refrigerator, Washer |
|
Basement Development
|
Unfinished |
|
Basement Type
|
Full (unfinished) |
|
Construction Style Attachment
|
Detached |
|
Exterior Finish
|
Vinyl |
|
Foundation Type
|
Poured Concrete |
|
Heating Fuel
|
Natural Gas |
|
Heating Type
|
Forced Air |
|
Stories Total
|
2 |
|
Size Interior
|
1078 Sqft |
|
Utility Water
|
Municipal Water |
Parking
Land
|
Access Type
|
Road Access |
|
Acreage
|
No |
|
Sewer
|
Sanitary Sewer |
|
Size Depth
|
100 Ft |
|
Size Frontage
|
53.0000 |
|
Size Total Text
|
Under 1/2 Acre |
Rooms
| Level |
Type |
Length |
Width |
Dimensions |
|
Second Level |
Bedroom |
|
|
10"6" x 12'2" |
|
Second Level |
Bedroom |
|
|
9'8" x 12'3" |
|
Main Level |
Living Room |
|
|
11'3" x 16'2" |
|
Main Level |
Primary Bedroom |
|
|
9'11" x 11'3" |
|
Main Level |
Kitchen |
|
|
7'7" x 12'7" |
|
Main Level |
Bathroom |
|
|
4 PC |
|
Main Level |
Sunroom |
|
|
9'4" x 18'3" |
Utilities
|
Cable
|
Available |
|
Electricity
|
Available |
|
Natural Gas
|
Available |
|
Telephone
|
Available |
https://www.realtor.ca/real-estate/26416645/1109-valley-dr-kenora-kenora










