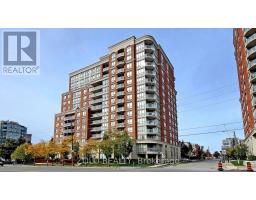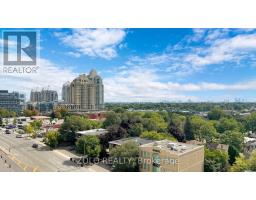$940,000Maintenance, Heat, Water, Common Area Maintenance, Insurance, Parking
$1,011.80 Monthly
Maintenance, Heat, Water, Common Area Maintenance, Insurance, Parking
$1,011.80 MonthlyFabulous location, Rarely Offered at Bayview Mansions: Bright corner suite spacious SE exposure with unobstructed view of Toronto (approx. 1,000 sqft + balcony). 2 Br + Den Condo with 9ft ceiling with a lots of upgrades: New kitchen cabinetry, backsplash, countertop and newer kitchen appliances, new electrical light fixtures, new window blinders and renovated washrooms. Popular split bedroom layout. Bedroom size Den with a door and closet, could be used as an office or 3rd bedroom in sought after East Willowdale with great ranking schools such as Hollywood PS and Montessori private schools. Walk to Bayview village mall, Bayview subway, YMCA, easy access to 401. Boutique quiet mid-rise building with great amenities **** EXTRAS **** Offers anytime. Buyer to verify all taxes, maintenance fees & measurements. Please attach sch B & 801 with all offers(24h Irrevocable). 4hr notice required, 30 min showings. For more infos please call me:647-237-6231.Thank you. (id:47351)
Property Details
| MLS® Number | C9307872 |
| Property Type | Single Family |
| Community Name | Willowdale East |
| CommunityFeatures | Pet Restrictions |
| Features | Balcony, In Suite Laundry |
| ParkingSpaceTotal | 1 |
Building
| BathroomTotal | 2 |
| BedroomsAboveGround | 2 |
| BedroomsBelowGround | 1 |
| BedroomsTotal | 3 |
| Amenities | Security/concierge |
| Appliances | Blinds, Dishwasher, Dryer, Refrigerator, Stove, Washer |
| CoolingType | Central Air Conditioning |
| ExteriorFinish | Brick |
| FireProtection | Security System, Smoke Detectors |
| FlooringType | Laminate, Ceramic |
| HeatingFuel | Natural Gas |
| HeatingType | Forced Air |
| Type | Apartment |
Parking
| Underground |
Land
| Acreage | No |
Rooms
| Level | Type | Length | Width | Dimensions |
|---|---|---|---|---|
| Flat | Living Room | 5.58 m | 5.18 m | 5.58 m x 5.18 m |
| Flat | Dining Room | 5.58 m | 5.18 m | 5.58 m x 5.18 m |
| Flat | Kitchen | 2.74 m | 2 m | 2.74 m x 2 m |
| Flat | Primary Bedroom | 4.27 m | 3 m | 4.27 m x 3 m |
| Flat | Bedroom 2 | 2.75 m | 2.74 m | 2.75 m x 2.74 m |
| Flat | Den | 2.65 m | 2.43 m | 2.65 m x 2.43 m |
























































