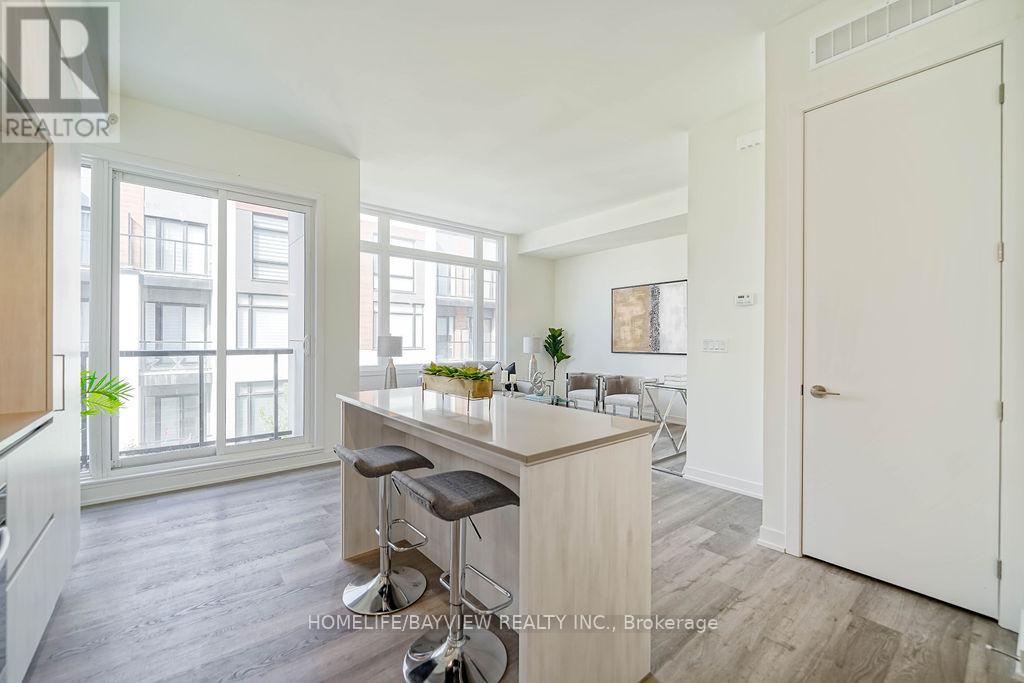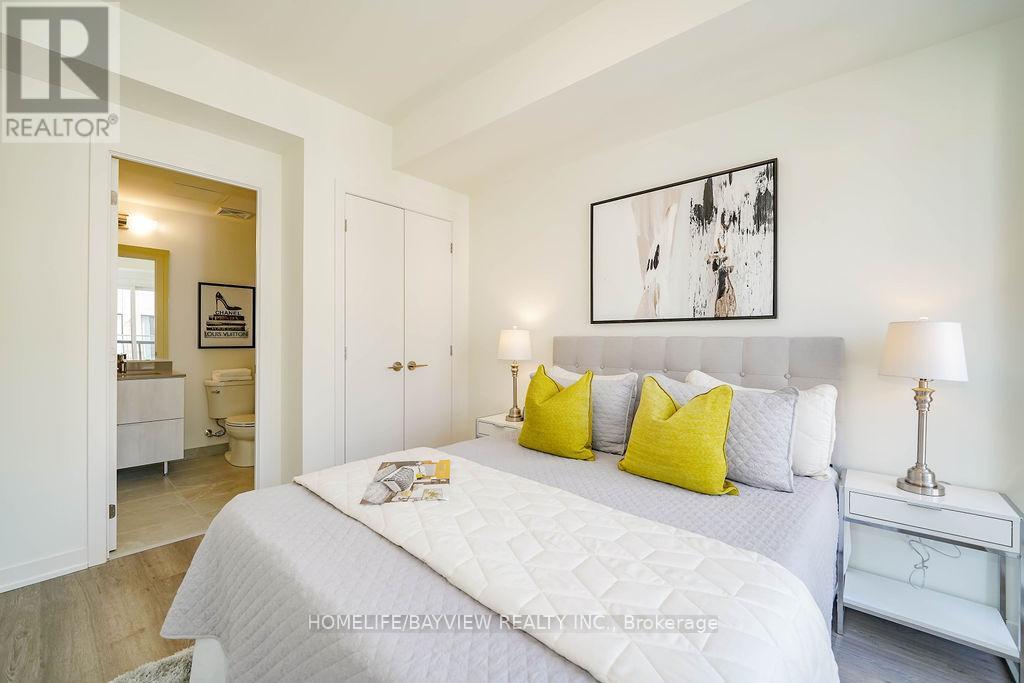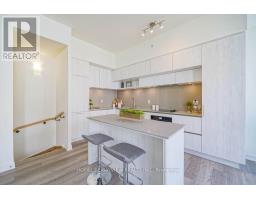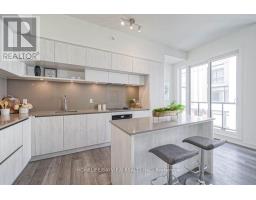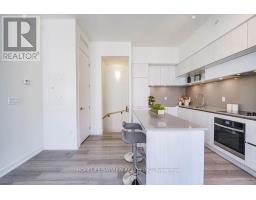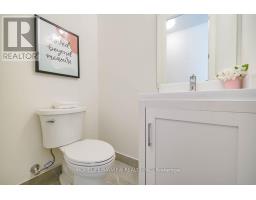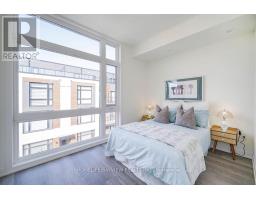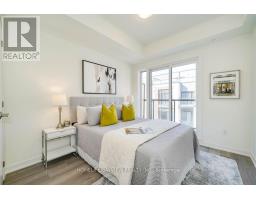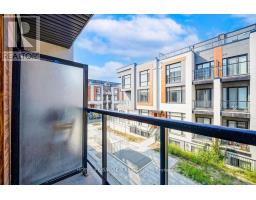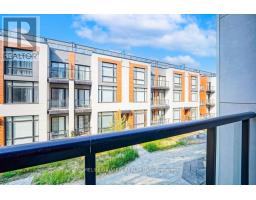$788,000Maintenance, Parking, Common Area Maintenance, Insurance
$291.77 Monthly
Maintenance, Parking, Common Area Maintenance, Insurance
$291.77 MonthlyWelcome to your Brand New Home! Modern luxury living awaits at this beautiful 3-storey Boutque Townhome at the new Next Elgin Mills by Sequoia Grove! With this 2 bedroom, 3 bathroom boasts upgrades throughout, 2 parking spaces and a locker! Enjoy indoor/outdoor living on every level with 2 balconies plus a 364 sqft rooftop terrace that comes equipped with outdoor gas line for a BBQ hookup. Whether youre looking to enjoy a quick morning coffee off your primary bedroom, or entertain a dinner party, there is space indoors and outdoors! The open concept living area offers a spacious and cohesive flow with large windows, sleek floors, and 10ft ceilings. The upgraded kitchen boasts quartz counters with a waterfall centre island, backsplash, seamless cabinetry with LED under-cabinet lighting, and integrated appliances. The primary bedroom includes a personal ensuite complete with upgraded tiles, and private balcony. Convenient 2nd floor laundry with stacked front-loading washer and dryer. **** EXTRAS **** Outstanding location surrounded by every amenities (Costco, Stabucks, grocers, pharmacies, fitness centers), schools, parks, and transit stops. Minutes to the hospital, 404/ 407, Seneca College, and Angus Glen Golf Club. (id:47351)
Property Details
| MLS® Number | N9350155 |
| Property Type | Single Family |
| Community Name | Rural Richmond Hill |
| AmenitiesNearBy | Park, Schools, Public Transit |
| CommunityFeatures | Pet Restrictions, Community Centre |
| Features | In Suite Laundry |
| ParkingSpaceTotal | 1 |
Building
| BathroomTotal | 3 |
| BedroomsAboveGround | 2 |
| BedroomsTotal | 2 |
| Amenities | Storage - Locker |
| CoolingType | Central Air Conditioning |
| ExteriorFinish | Concrete |
| FlooringType | Vinyl, Tile |
| HalfBathTotal | 1 |
| HeatingFuel | Natural Gas |
| HeatingType | Forced Air |
| StoriesTotal | 3 |
| Type | Row / Townhouse |
Parking
| Underground |
Land
| Acreage | No |
| LandAmenities | Park, Schools, Public Transit |
Rooms
| Level | Type | Length | Width | Dimensions |
|---|---|---|---|---|
| Second Level | Primary Bedroom | 3.1 m | 2.9 m | 3.1 m x 2.9 m |
| Second Level | Bathroom | Measurements not available | ||
| Second Level | Bedroom 2 | 3.63 m | 2.57 m | 3.63 m x 2.57 m |
| Second Level | Bathroom | Measurements not available | ||
| Third Level | Other | Measurements not available | ||
| Flat | Foyer | Measurements not available | ||
| Main Level | Living Room | 4.67 m | 4.32 m | 4.67 m x 4.32 m |
| Main Level | Dining Room | 4.67 m | 4.32 m | 4.67 m x 4.32 m |
| Main Level | Kitchen | 4.09 m | 2.31 m | 4.09 m x 2.31 m |











