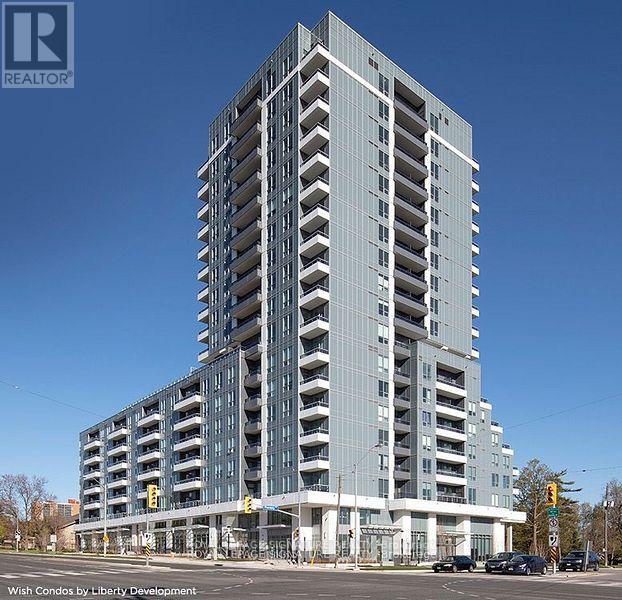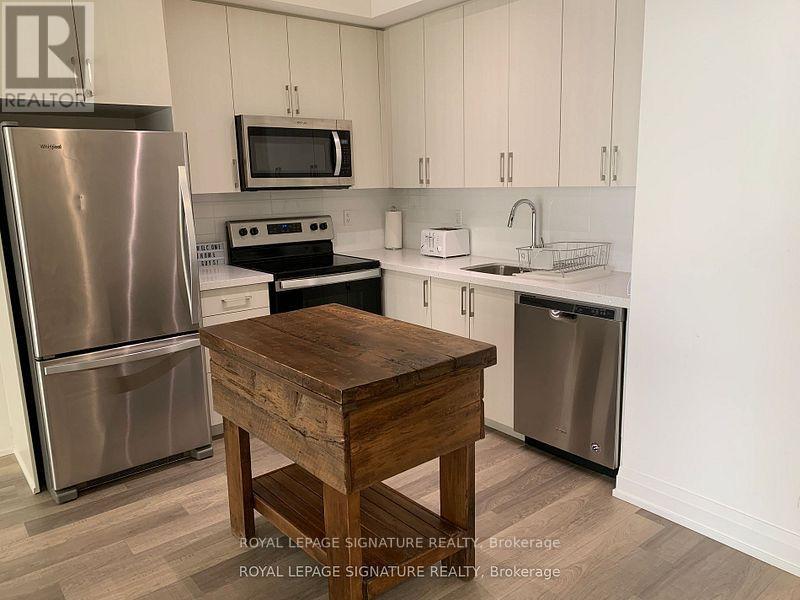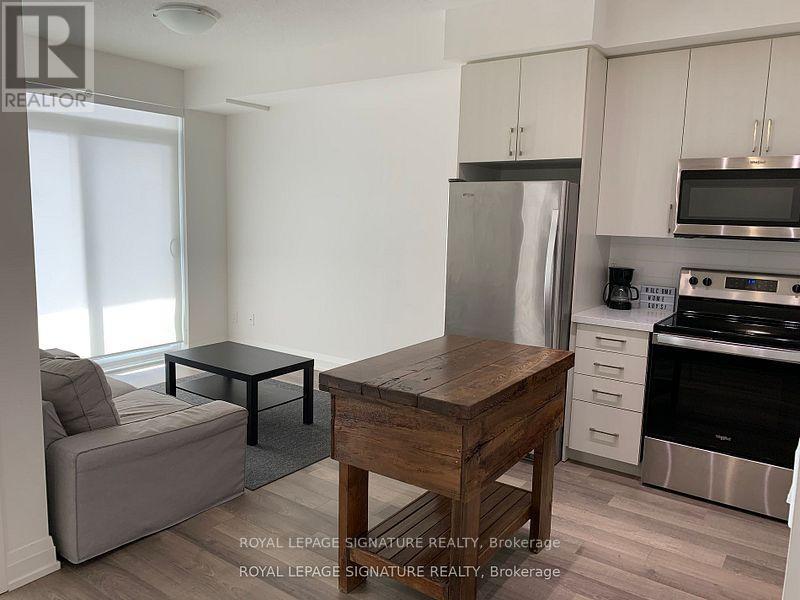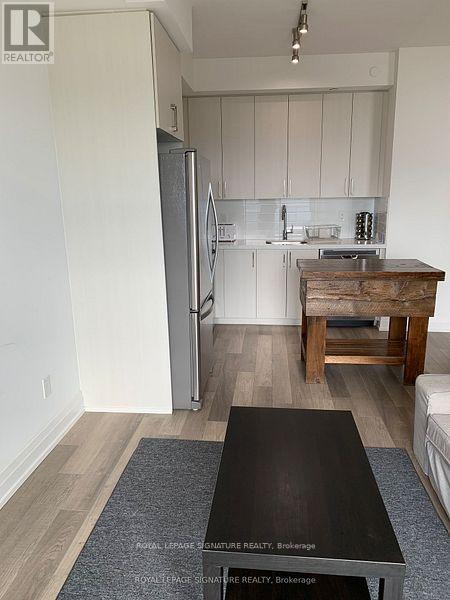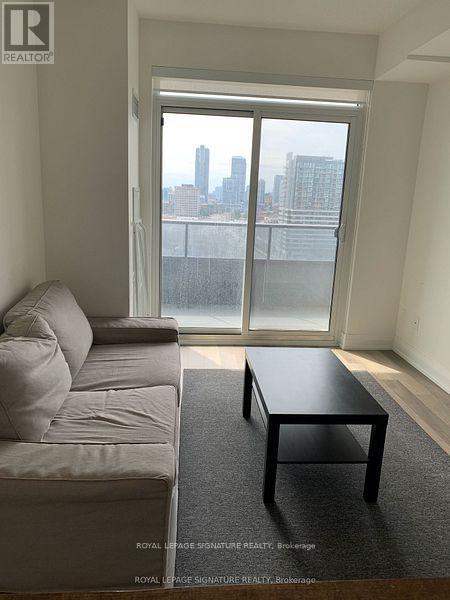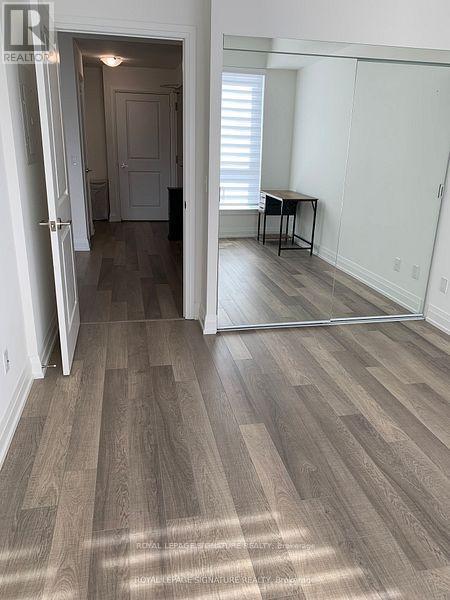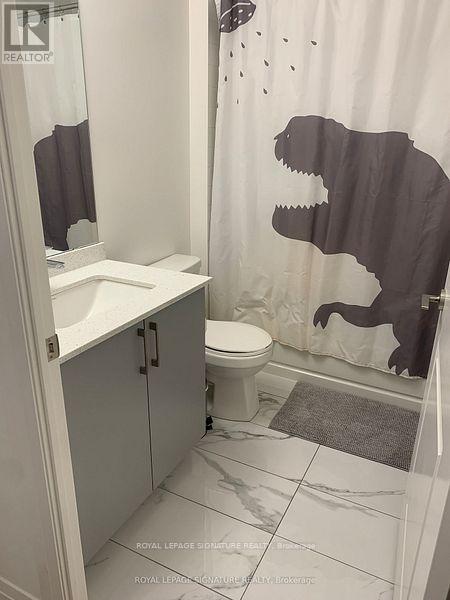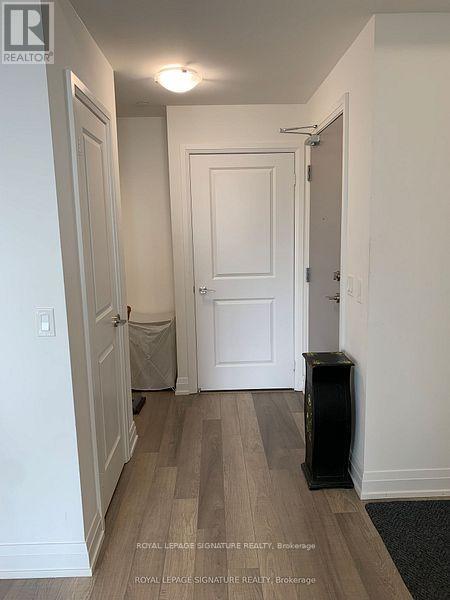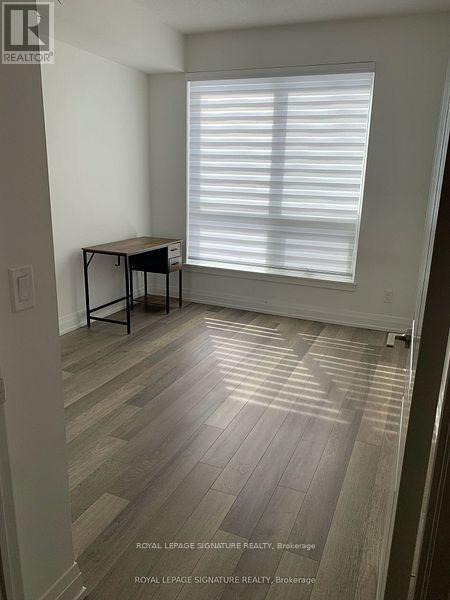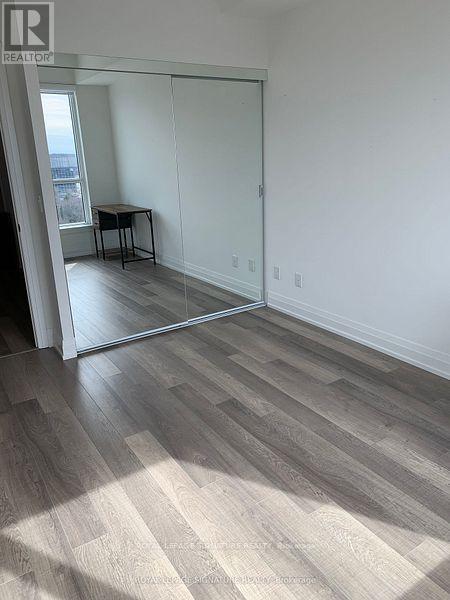2 Bedroom
1 Bathroom
600 - 699 ft2
Central Air Conditioning
Forced Air
$2,350 Monthly
Well Maintained & Functional Floor plan at Wish Condos. Clean and Modern One Bedroom + Den! Open concept White Kitchen with movable Island. West facing Balcony that is perfect for catching the Sunsets. Open concept den that can allow for a Home office or Separate Dining area. Newer building with Excellent Amenities: Gym, Concierge, Games Room, Theatre, Library, Party Room and Visitor Parking! Unbeatable & Convenient location! Transit at your doorstep, Don Mills Subway Station. Close to Fairview Mall, DVP, 404, 401 Just 20 mins drive to Downtown. Ready to move in ! Parking Included. Your WISH has come true! (id:47351)
Property Details
|
MLS® Number
|
E12079671 |
|
Property Type
|
Single Family |
|
Community Name
|
Tam O'Shanter-Sullivan |
|
Community Features
|
Pet Restrictions |
|
Features
|
Balcony, Carpet Free |
|
Parking Space Total
|
1 |
Building
|
Bathroom Total
|
1 |
|
Bedrooms Above Ground
|
1 |
|
Bedrooms Below Ground
|
1 |
|
Bedrooms Total
|
2 |
|
Age
|
0 To 5 Years |
|
Amenities
|
Exercise Centre, Security/concierge |
|
Appliances
|
Dishwasher, Dryer, Furniture, Stove, Washer, Window Coverings, Refrigerator |
|
Cooling Type
|
Central Air Conditioning |
|
Exterior Finish
|
Concrete |
|
Heating Fuel
|
Natural Gas |
|
Heating Type
|
Forced Air |
|
Size Interior
|
600 - 699 Ft2 |
|
Type
|
Apartment |
Parking
Land
https://www.realtor.ca/real-estate/28160877/1106-3121-sheppard-avenue-e-toronto-tam-oshanter-sullivan-tam-oshanter-sullivan
