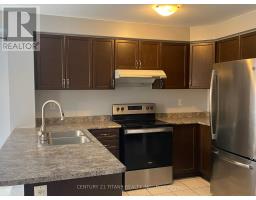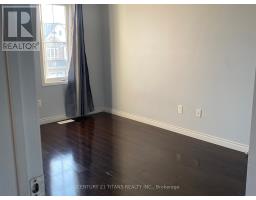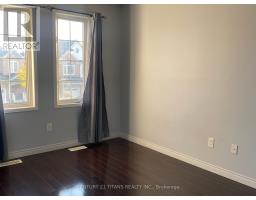4 Bedroom
3 Bathroom
Central Air Conditioning
Forced Air
$3,100 Monthly
4 Bedrooms Detached House. Very Convenient Location. Great North Oshawa Location Steps To Schools, Shopping, Parks & Walking Distance To All Amenities. Hardwood Staircase, Very Spacious Breakfast Area & Private Fenced Backyard, Large Family Room, Fridge, Stove, Built-In Dishwasher, Washer, Dryer, All Electric Light Fixtures, All Window Coverings, Large Family Room, Tenant To Pay Utilities 100%. **** EXTRAS **** Tenant To Pay, Utilities 100%. (id:47351)
Property Details
|
MLS® Number
|
E10410591 |
|
Property Type
|
Single Family |
|
Community Name
|
Taunton |
|
Amenities Near By
|
Place Of Worship, Public Transit, Schools |
|
Features
|
Carpet Free |
|
Parking Space Total
|
2 |
|
View Type
|
City View |
Building
|
Bathroom Total
|
3 |
|
Bedrooms Above Ground
|
4 |
|
Bedrooms Total
|
4 |
|
Basement Type
|
Full |
|
Construction Style Attachment
|
Detached |
|
Cooling Type
|
Central Air Conditioning |
|
Exterior Finish
|
Brick, Vinyl Siding |
|
Flooring Type
|
Ceramic |
|
Foundation Type
|
Unknown |
|
Half Bath Total
|
1 |
|
Heating Fuel
|
Natural Gas |
|
Heating Type
|
Forced Air |
|
Stories Total
|
2 |
|
Type
|
House |
|
Utility Water
|
Municipal Water |
Parking
Land
|
Acreage
|
No |
|
Fence Type
|
Fenced Yard |
|
Land Amenities
|
Place Of Worship, Public Transit, Schools |
|
Sewer
|
Sanitary Sewer |
|
Size Depth
|
92 Ft ,8 In |
|
Size Frontage
|
30 Ft ,2 In |
|
Size Irregular
|
30.21 X 92.7 Ft |
|
Size Total Text
|
30.21 X 92.7 Ft |
Rooms
| Level |
Type |
Length |
Width |
Dimensions |
|
Second Level |
Primary Bedroom |
12.1 m |
13.1 m |
12.1 m x 13.1 m |
|
Second Level |
Bedroom 2 |
9.3 m |
11.6 m |
9.3 m x 11.6 m |
|
Second Level |
Bedroom 3 |
12.7 m |
10.9 m |
12.7 m x 10.9 m |
|
Second Level |
Bedroom 4 |
9 m |
11.6 m |
9 m x 11.6 m |
|
Main Level |
Living Room |
12.1 m |
14.2 m |
12.1 m x 14.2 m |
|
Main Level |
Kitchen |
8.1 m |
10 m |
8.1 m x 10 m |
|
Main Level |
Eating Area |
10.2 m |
10 m |
10.2 m x 10 m |
|
Main Level |
Family Room |
12 m |
14 m |
12 m x 14 m |
https://www.realtor.ca/real-estate/27625149/1105-schooling-drive-oshawa-taunton-taunton


































