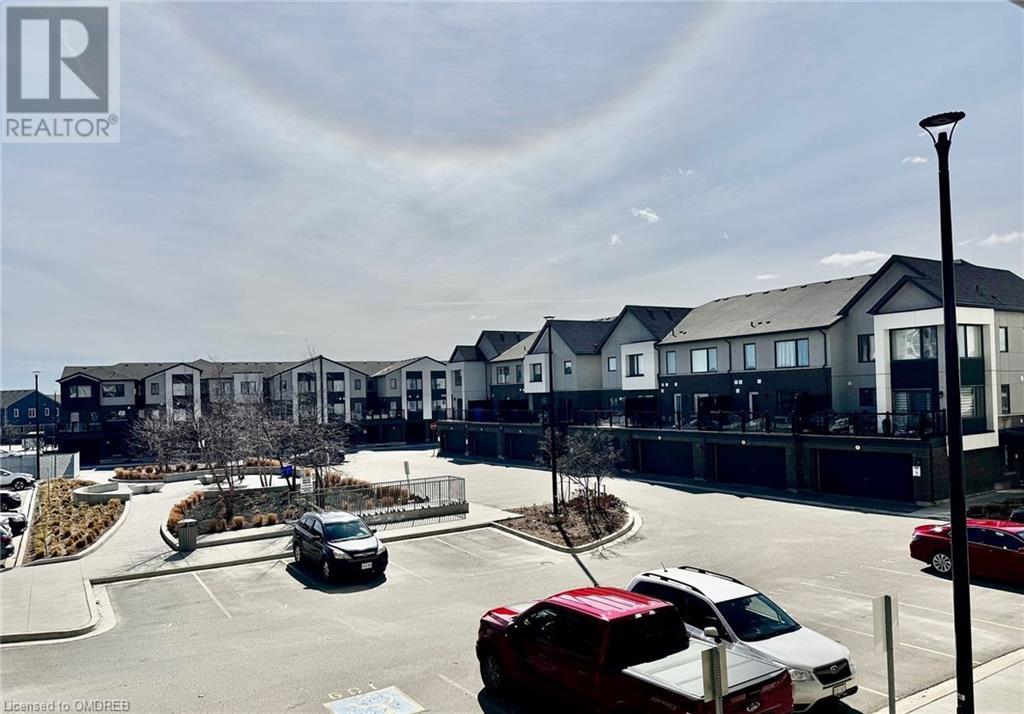$509,900Maintenance, Insurance, Parking
$319.23 Monthly
Maintenance, Insurance, Parking
$319.23 MonthlyBright And Clean One Bedroom Condo In Hawthorne South Village Condos. Nothing To Do But Move In And Enjoy The Upgraded Kitchen With Stainless Steal Appliances, Quartz Counters And Laminate Flooring Thru Out. Located In The Heart Of Milton, Enjoy Living With Everything The Town Has To Offer Right At Your Doorstep. Experience Modern Condo Living In Gorgeous Milton, Right Under The Incredible Niagara Escarpment. These Thoughtfully Designed Condos Are Surrounded By Incredible Biking And Walking Trails, As Well As Every Urban Convenience. In Fact, Schools For All Ages, Shopping, Restaurants, The Milton District Hospital, And A World-Class Sports Field Are All Only Minutes Away! Commuters Dream Efficient Expressway Options Via 401, 407 & Qew. (id:47351)
Property Details
| MLS® Number | 40635952 |
| Property Type | Single Family |
| AmenitiesNearBy | Park, Place Of Worship, Public Transit, Schools |
| EquipmentType | None |
| Features | Southern Exposure, Balcony, Paved Driveway, Shared Driveway |
| ParkingSpaceTotal | 1 |
| RentalEquipmentType | None |
| StorageType | Locker |
Building
| BathroomTotal | 1 |
| BedroomsAboveGround | 1 |
| BedroomsTotal | 1 |
| Amenities | Party Room |
| Appliances | Dishwasher, Dryer, Microwave, Refrigerator, Stove, Washer |
| BasementType | None |
| ConstructionStyleAttachment | Attached |
| CoolingType | Central Air Conditioning |
| ExteriorFinish | Brick, Concrete |
| HeatingType | Forced Air, Heat Pump |
| StoriesTotal | 1 |
| SizeInterior | 549 Sqft |
| Type | Apartment |
| UtilityWater | Municipal Water |
Parking
| Underground | |
| None |
Land
| Acreage | No |
| LandAmenities | Park, Place Of Worship, Public Transit, Schools |
| Sewer | Municipal Sewage System |
| SizeTotalText | Unknown |
| ZoningDescription | Rhd243 |
Rooms
| Level | Type | Length | Width | Dimensions |
|---|---|---|---|---|
| Main Level | 4pc Bathroom | 9'8'' x 5'4'' | ||
| Main Level | Living Room | 10'9'' x 9'6'' | ||
| Main Level | Primary Bedroom | 10'0'' x 11'6'' | ||
| Main Level | Kitchen | 10'1'' x 12'1'' |
https://www.realtor.ca/real-estate/27313097/1105-leger-way-unit-204-milton
































