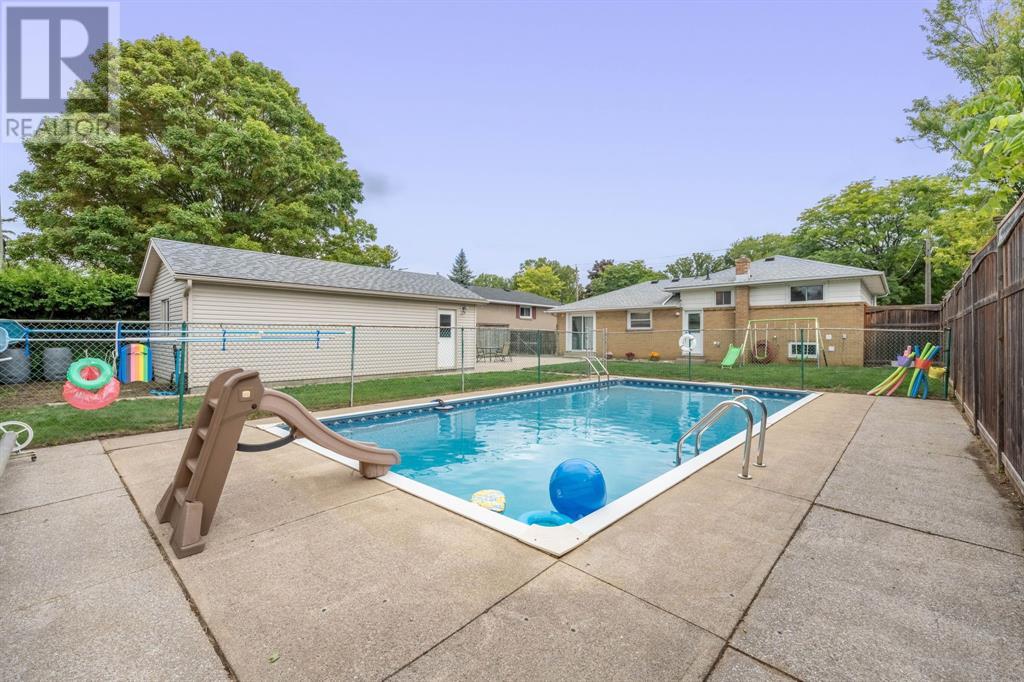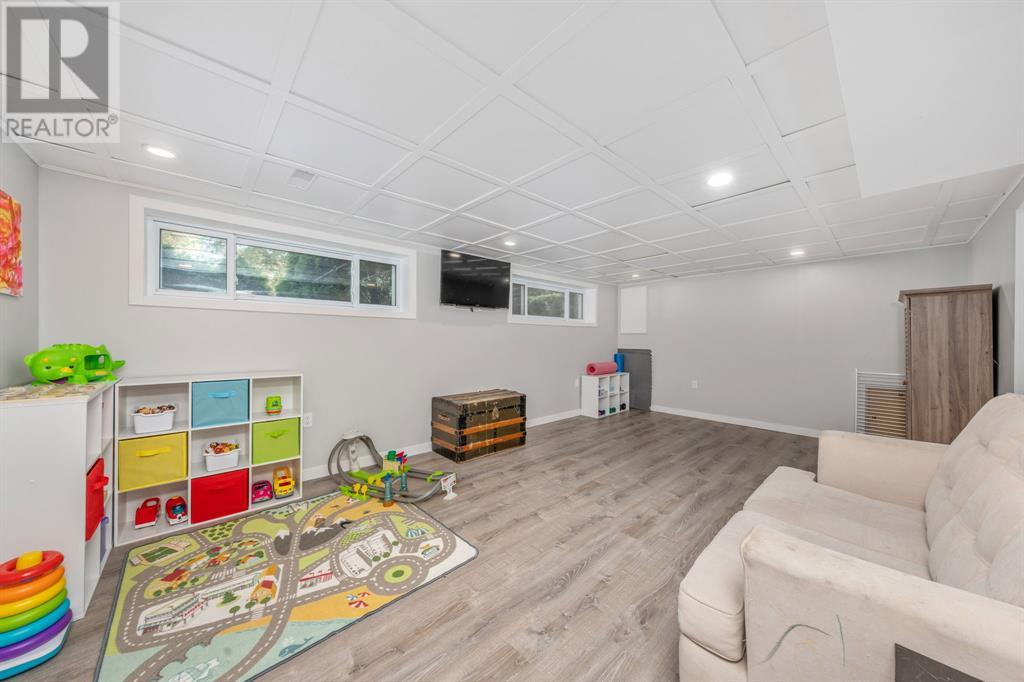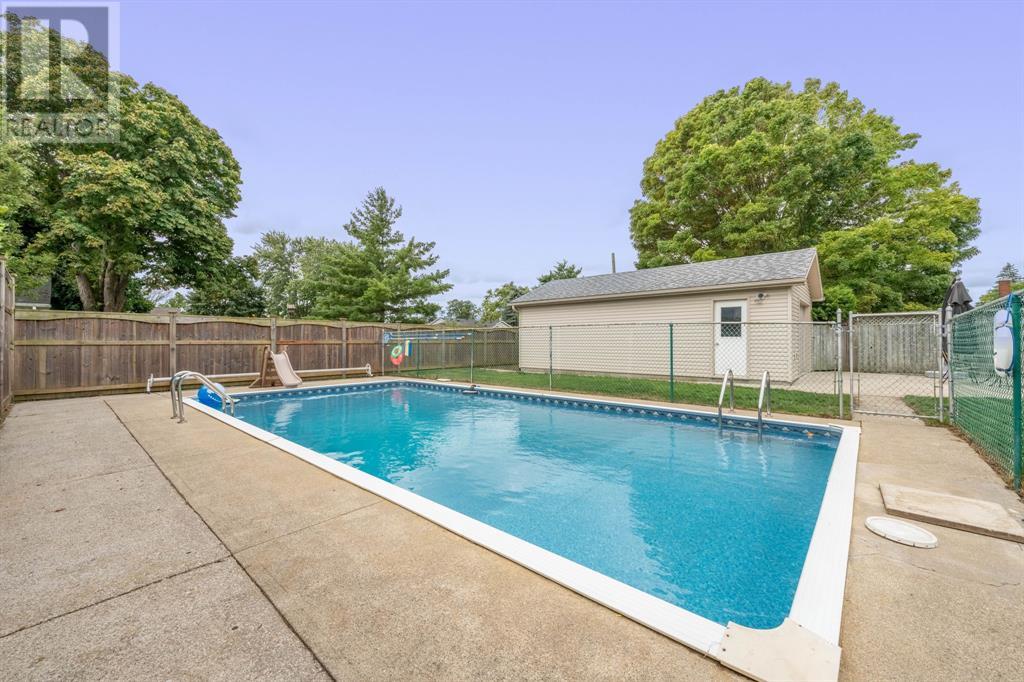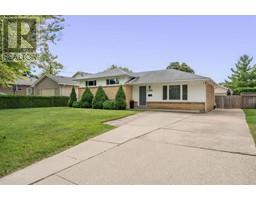3 Bedroom
2 Bathroom
3 Level
Inground Pool
Central Air Conditioning
Forced Air, Furnace
Landscaped
$489,900
Dreaming of the perfect home in a awesome location with a 1.5-car detached garage and your own private backyard oasis? Look no further than 1105 Capri St! This gem offers a functional, open-concept main floor, seamlessly blending the kitchen and dining area with patio doors that lead to your backyard escape. The bright and inviting living room is ideal for relaxing after a long day. Head upstairs to find a spacious primary bedroom, two guest rooms, and an updated 4-piece bathroom (2018). The lower level has been fully renovated with a new rec room, a stylish 3-piece bathroom, laundry room, and even a cozy play area for the kids. Outside, your private backyard awaits, complete with a fully fenced pool area—perfect for unwinding or entertaining guests. Recent updates include: upper bathroom (2018), lower-level renovation (2020-2024), attic and basement insulation, new patio door, front, and back doors, living room window, and much more! (id:47351)
Property Details
|
MLS® Number
|
24021340 |
|
Property Type
|
Single Family |
|
Features
|
Concrete Driveway |
|
PoolType
|
Inground Pool |
Building
|
BathroomTotal
|
2 |
|
BedroomsAboveGround
|
3 |
|
BedroomsTotal
|
3 |
|
Appliances
|
Dishwasher, Refrigerator, Stove |
|
ArchitecturalStyle
|
3 Level |
|
ConstructedDate
|
1963 |
|
ConstructionStyleAttachment
|
Detached |
|
ConstructionStyleSplitLevel
|
Sidesplit |
|
CoolingType
|
Central Air Conditioning |
|
ExteriorFinish
|
Brick, Wood |
|
FlooringType
|
Ceramic/porcelain, Hardwood, Laminate, Cushion/lino/vinyl |
|
FoundationType
|
Block |
|
HeatingFuel
|
Natural Gas |
|
HeatingType
|
Forced Air, Furnace |
Parking
Land
|
Acreage
|
No |
|
FenceType
|
Fence |
|
LandscapeFeatures
|
Landscaped |
|
SizeIrregular
|
60x125 |
|
SizeTotalText
|
60x125 |
|
ZoningDescription
|
Res |
Rooms
| Level |
Type |
Length |
Width |
Dimensions |
|
Second Level |
4pc Bathroom |
|
|
Measurements not available |
|
Second Level |
Bedroom |
|
|
11.1 x 7.11 |
|
Second Level |
Bedroom |
|
|
10 x 9.5 |
|
Second Level |
Primary Bedroom |
|
|
11.10 x 11.10 |
|
Lower Level |
3pc Bathroom |
|
|
Measurements not available |
|
Lower Level |
Family Room |
|
|
20.2 x 11.11 |
|
Main Level |
Dining Room |
|
|
9.6 x 9.1 |
|
Main Level |
Kitchen |
|
|
13 x 9.1 |
|
Main Level |
Living Room |
|
|
20.1 x 11.4 |
https://www.realtor.ca/real-estate/27434701/1105-capri-street-sarnia




























































