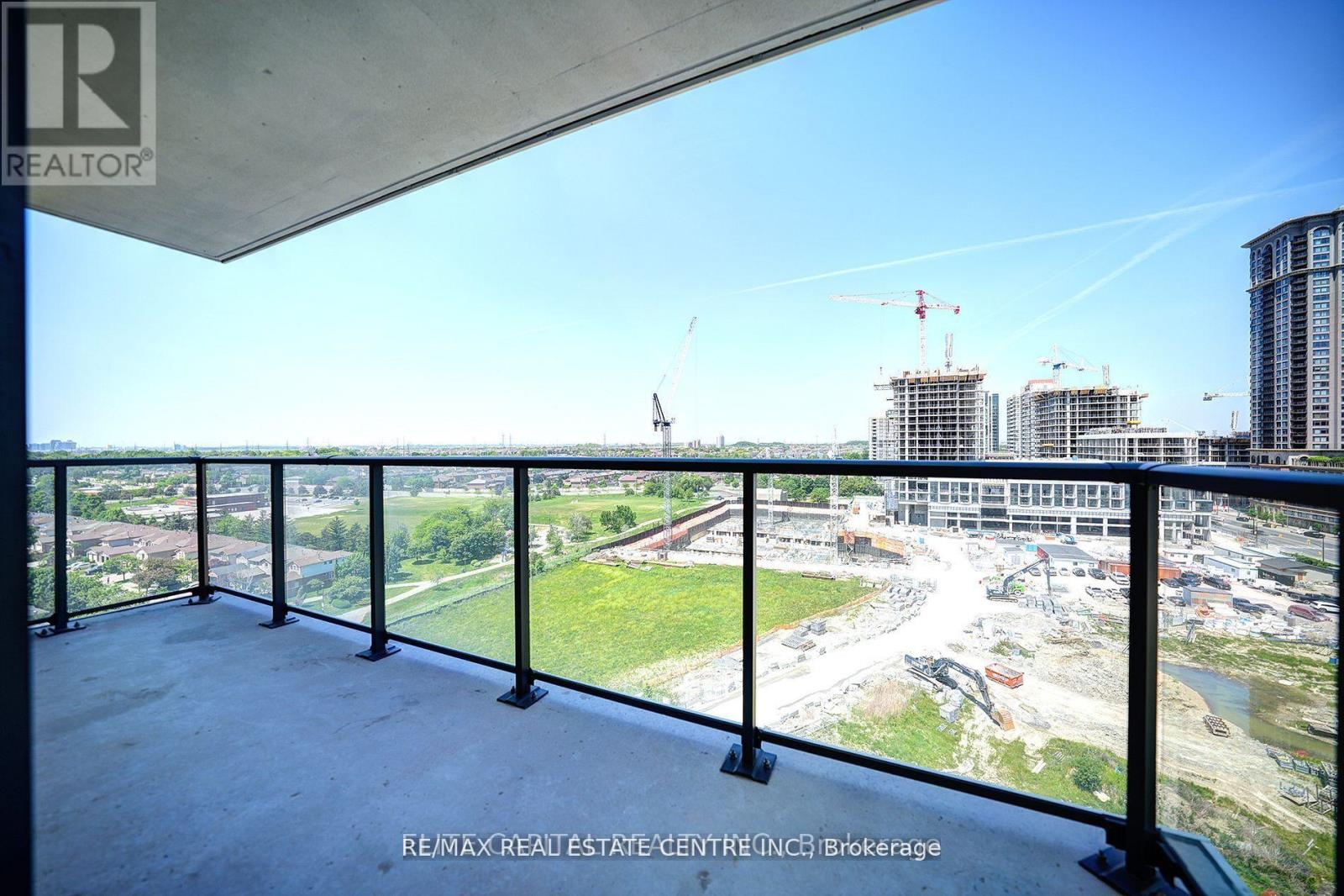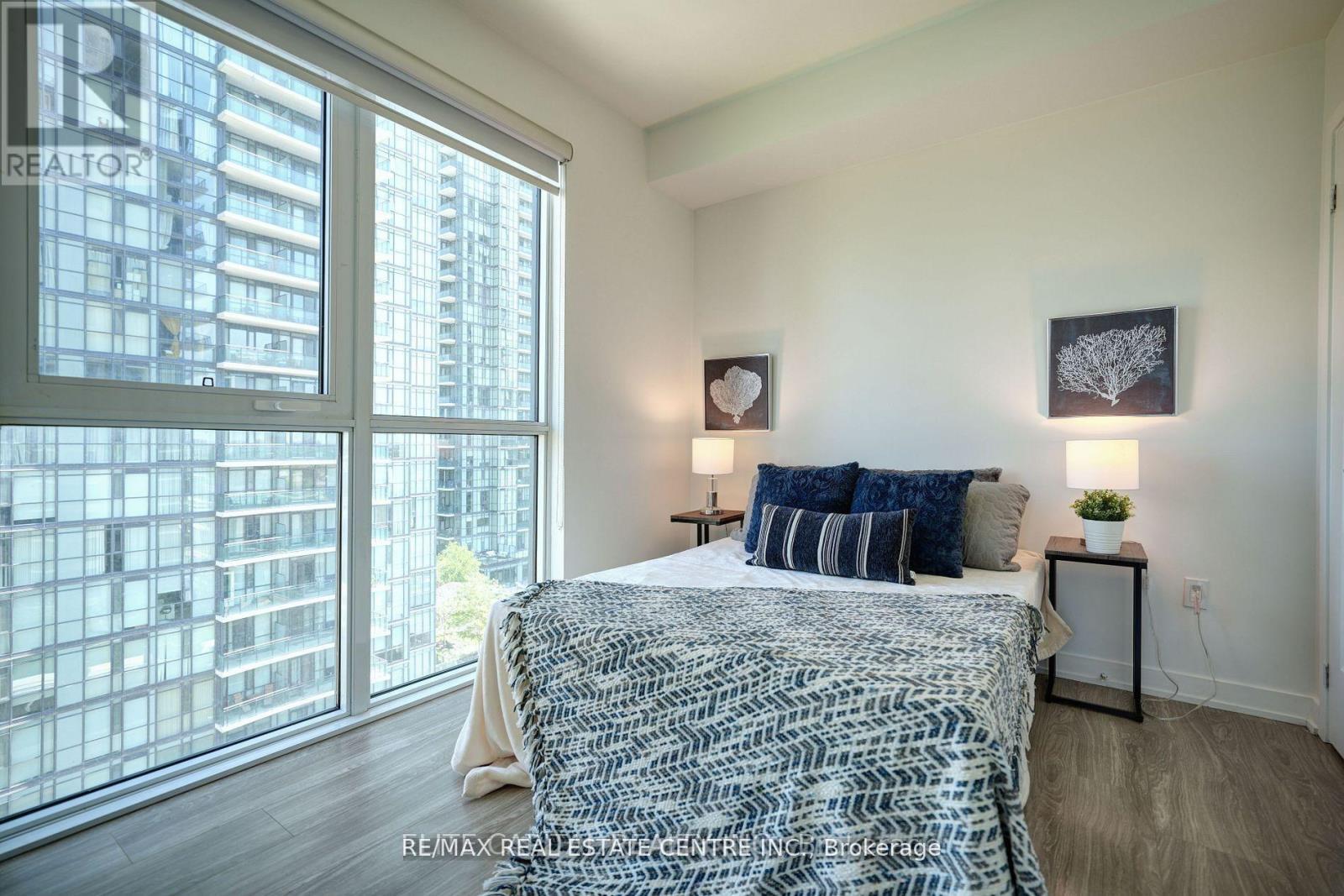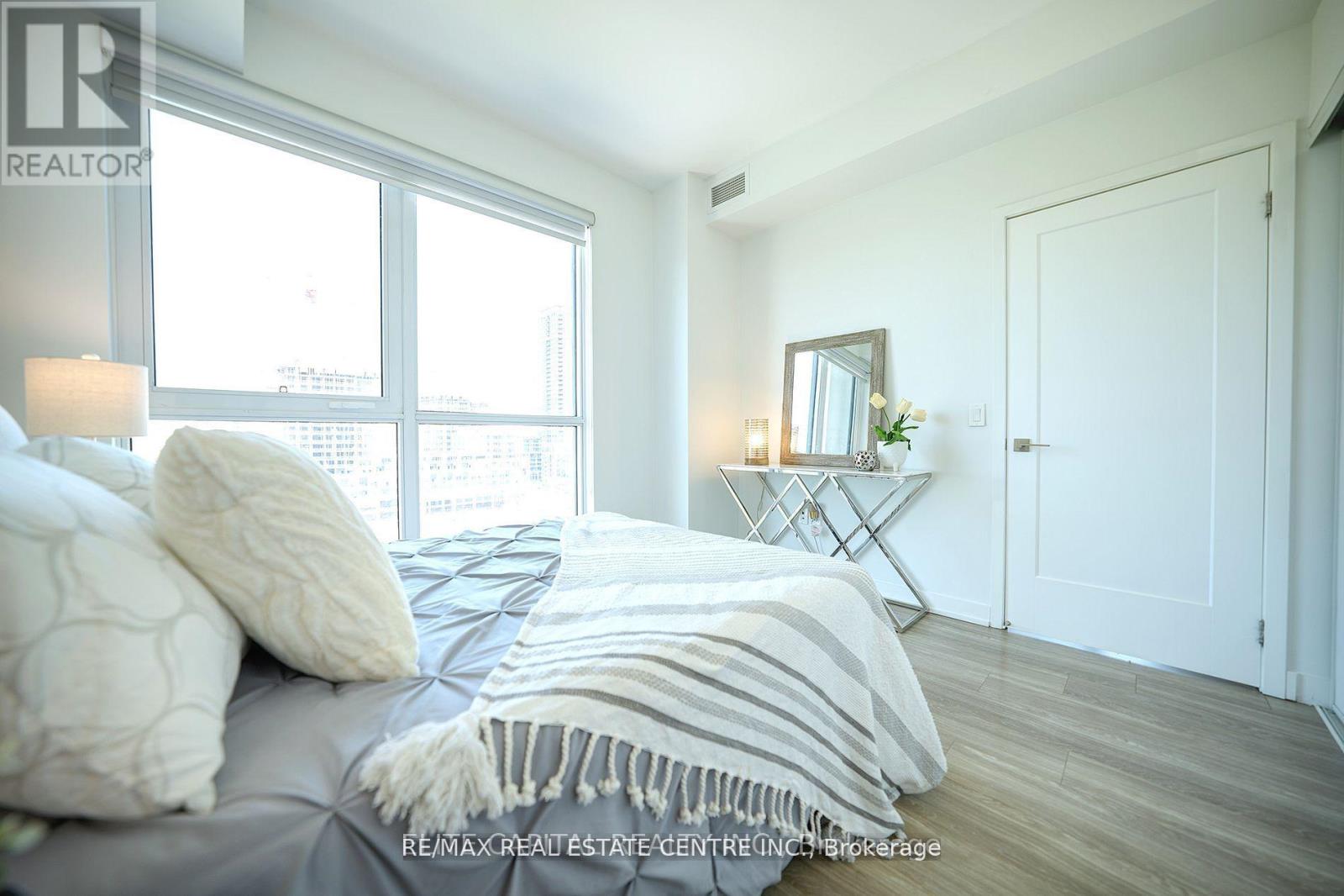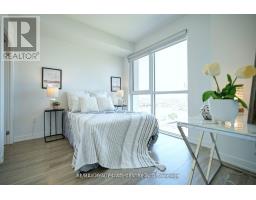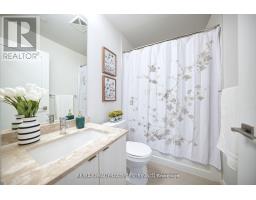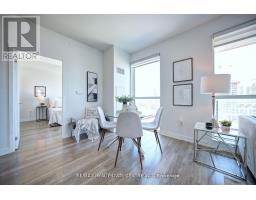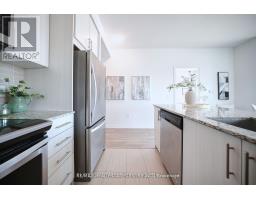2 Bedroom
2 Bathroom
700 - 799 ft2
Central Air Conditioning
Forced Air
$2,900 Monthly
Spectacular 2 bedroom corner unit at the heart of Mississauga, fully upgraded sun filled unit with large wrap around balcony, 9 ft. ceilings, upgraded flooring, zebra blinds, stainless steel appliances, granite countertop mins. to Hwy 403, Square One Mall, Sheridan College, Public Transit, YMCA, restaurants and all amenities. (id:47351)
Property Details
|
MLS® Number
|
W12017465 |
|
Property Type
|
Single Family |
|
Community Name
|
Creditview |
|
Community Features
|
Pet Restrictions |
|
Features
|
Balcony |
|
Parking Space Total
|
1 |
Building
|
Bathroom Total
|
2 |
|
Bedrooms Above Ground
|
2 |
|
Bedrooms Total
|
2 |
|
Amenities
|
Storage - Locker |
|
Appliances
|
Dishwasher, Dryer, Hood Fan, Stove, Washer, Refrigerator |
|
Cooling Type
|
Central Air Conditioning |
|
Exterior Finish
|
Concrete |
|
Flooring Type
|
Laminate |
|
Heating Fuel
|
Natural Gas |
|
Heating Type
|
Forced Air |
|
Size Interior
|
700 - 799 Ft2 |
|
Type
|
Apartment |
Parking
Land
Rooms
| Level |
Type |
Length |
Width |
Dimensions |
|
Flat |
Living Room |
5.7 m |
2.9 m |
5.7 m x 2.9 m |
|
Flat |
Dining Room |
5.7 m |
2.9 m |
5.7 m x 2.9 m |
|
Flat |
Kitchen |
2.7 m |
2.4 m |
2.7 m x 2.4 m |
|
Flat |
Primary Bedroom |
3.3 m |
2.9 m |
3.3 m x 2.9 m |
|
Flat |
Bedroom 2 |
3 m |
2.7 m |
3 m x 2.7 m |
https://www.realtor.ca/real-estate/28020081/1104-4085-parkside-village-drive-mississauga-creditview-creditview

