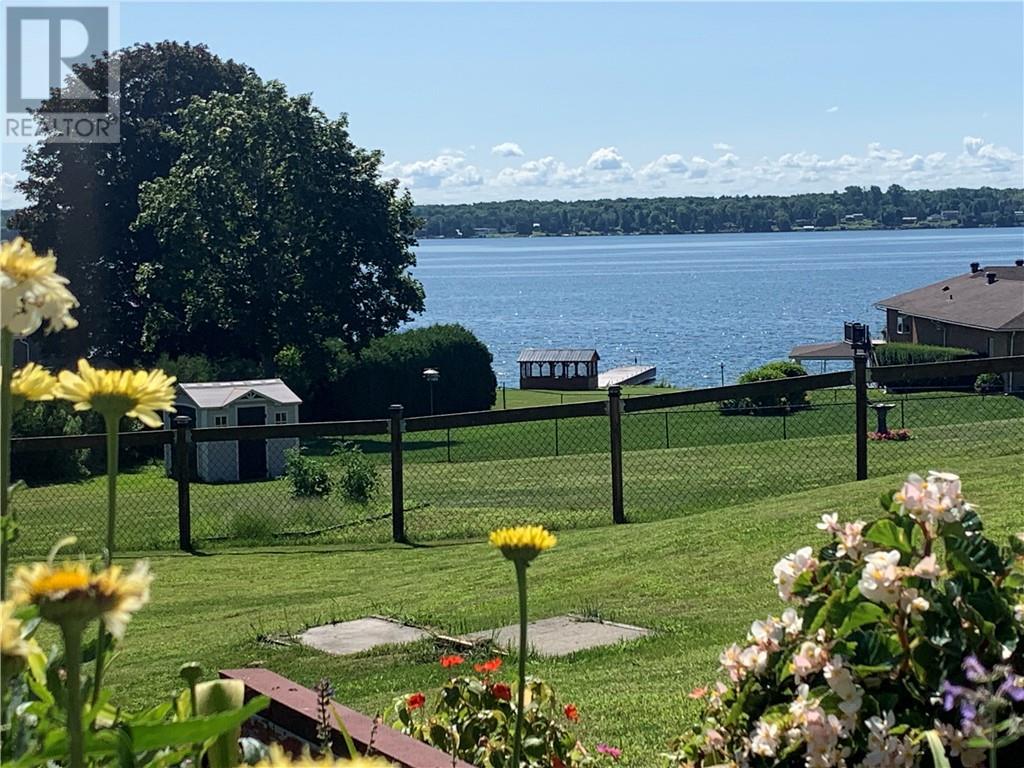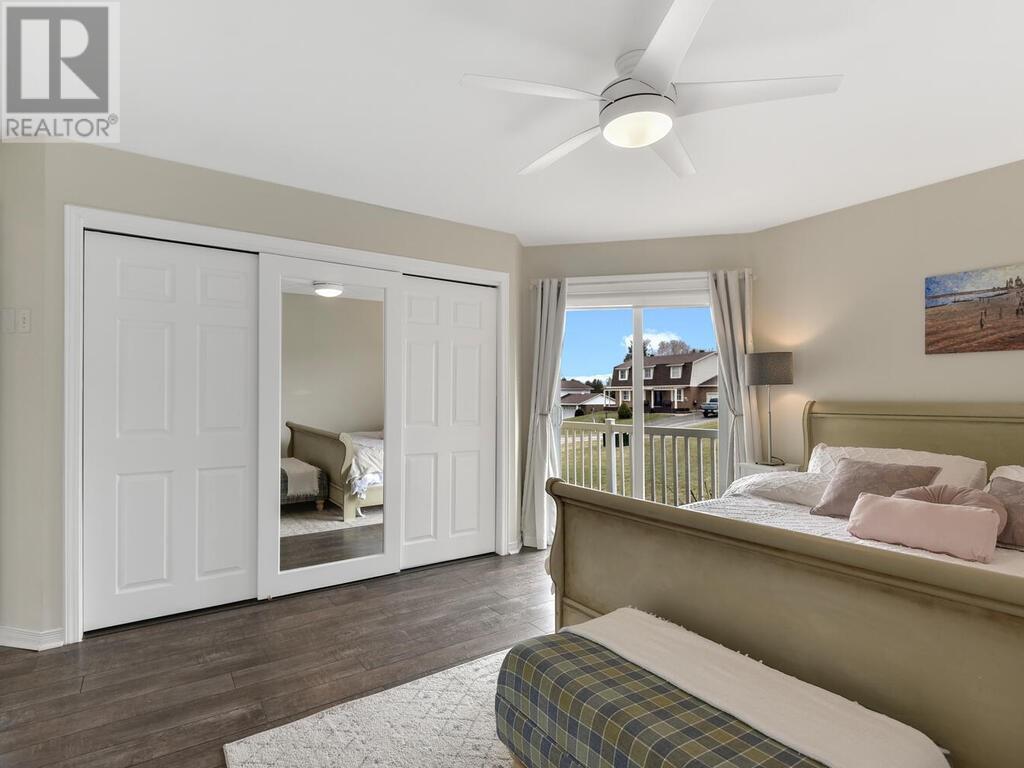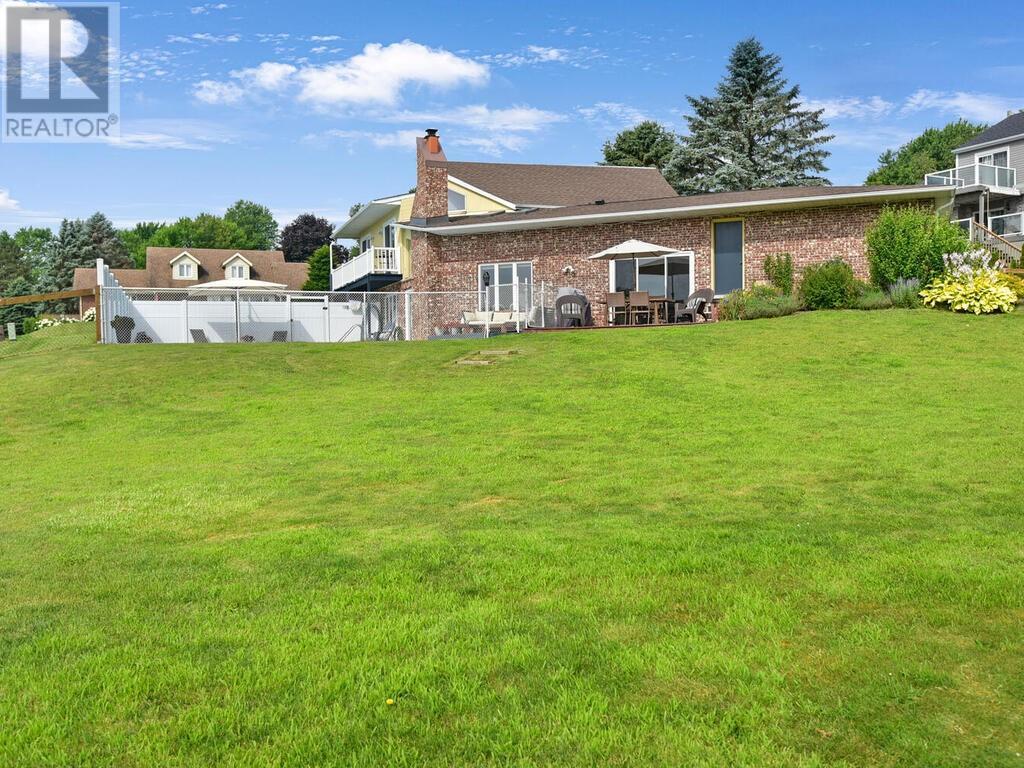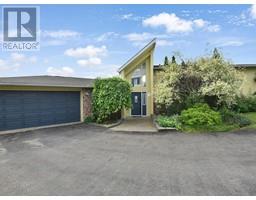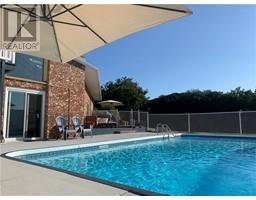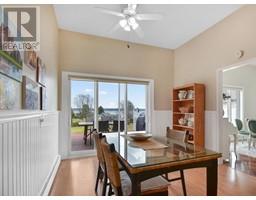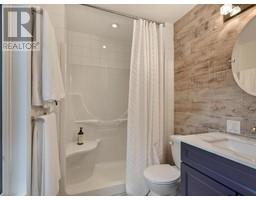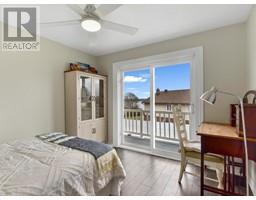3 Bedroom
2 Bathroom
Inground Pool
Central Air Conditioning
Baseboard Heaters, Forced Air
Landscaped
$874,900
DEEDED WATER ACCESS-This 3+1 beds,2 baths with attached garage,Riverview,in ground pool has everything you need and is move in ready.You are greeted by a large foyer that opens to DR with gas fireplace,on the left is the huge eat in kitchen,with tons of cupboard and counter space,eating area has patio doors that lead you to an East side deck to enjoy a panoramic view of the River while chillaxing or BBQing with friends.A couple of stairs take you down to the LR with a gas fireplace, lots of windows for natural light.This level also host an office/guest room with a door to access outside,laundry and storage are also on this level.Head upstairs to find large PR with updated 3pc Ensuite, lots of closet space and patio door to the upper deck.The 2 other bedrooms and updated 4pc bath are also on this level,patio doors lead to deck.But that is not all,you will love the in ground pool that has a privacy fence and fenced in back yard for the kids and furry friends.Be sure to book your showing. (id:47351)
Property Details
|
MLS® Number
|
1405461 |
|
Property Type
|
Single Family |
|
Neigbourhood
|
East of Brockville |
|
AmenitiesNearBy
|
Golf Nearby, Shopping, Water Nearby |
|
Easement
|
Unknown |
|
Features
|
Cul-de-sac, Balcony, Automatic Garage Door Opener |
|
ParkingSpaceTotal
|
6 |
|
PoolType
|
Inground Pool |
|
Structure
|
Patio(s) |
|
ViewType
|
River View |
Building
|
BathroomTotal
|
2 |
|
BedroomsAboveGround
|
3 |
|
BedroomsTotal
|
3 |
|
Appliances
|
Refrigerator, Dishwasher, Dryer, Hood Fan, Stove, Washer, Blinds |
|
BasementDevelopment
|
Not Applicable |
|
BasementFeatures
|
Slab |
|
BasementType
|
Unknown (not Applicable) |
|
ConstructedDate
|
1980 |
|
ConstructionStyleAttachment
|
Detached |
|
CoolingType
|
Central Air Conditioning |
|
ExteriorFinish
|
Brick, Wood Siding |
|
Fixture
|
Drapes/window Coverings |
|
FlooringType
|
Laminate, Tile |
|
HeatingFuel
|
Natural Gas |
|
HeatingType
|
Baseboard Heaters, Forced Air |
|
StoriesTotal
|
2 |
|
SizeExterior
|
2226 Sqft |
|
Type
|
House |
|
UtilityWater
|
Drilled Well |
Parking
Land
|
AccessType
|
Water Access |
|
Acreage
|
No |
|
FenceType
|
Fenced Yard |
|
LandAmenities
|
Golf Nearby, Shopping, Water Nearby |
|
LandscapeFeatures
|
Landscaped |
|
Sewer
|
Septic System |
|
SizeFrontage
|
112 Ft ,6 In |
|
SizeIrregular
|
0.51 |
|
SizeTotal
|
0.51 Ac |
|
SizeTotalText
|
0.51 Ac |
|
ZoningDescription
|
Residential |
Rooms
| Level |
Type |
Length |
Width |
Dimensions |
|
Second Level |
Primary Bedroom |
|
|
13'7" x 15'7" |
|
Second Level |
3pc Ensuite Bath |
|
|
6'10" x 7'6" |
|
Second Level |
Bedroom |
|
|
11'3" x 12'9" |
|
Second Level |
Bedroom |
|
|
10'8" x 11'7" |
|
Second Level |
4pc Bathroom |
|
|
5'10" x 7'6" |
|
Main Level |
Foyer |
|
|
8'2" x 9'0" |
|
Main Level |
Dining Room |
|
|
15'10" x 21'2" |
|
Main Level |
Kitchen |
|
|
16'3" x 18'3" |
|
Main Level |
Eating Area |
|
|
8'7" x 10'11" |
|
Main Level |
Living Room/fireplace |
|
|
15'3" x 23'1" |
|
Main Level |
Office |
|
|
11'5" x 13'4" |
|
Main Level |
Storage |
|
|
6'6" x 13'3" |
|
Main Level |
Laundry Room |
|
|
6'2" x 13'3" |
https://www.realtor.ca/real-estate/27254490/1103-burnside-drive-brockville-east-of-brockville












