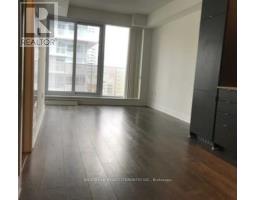1 Bedroom
1 Bathroom
Central Air Conditioning
Forced Air
$2,100 Monthly
Experience modern living in this immaculate, north-facing one-bedroom unit at Alter by Tridel. This bright and spacious residence features wall-to-wall, floor-to-ceiling windows, soaring 9- foot ceilings, and elegant laminate flooring throughout. The designer kitchen boasts custom cabinetry and integrated appliances for a sleek, contemporary feel. Conveniently located just steps from TTC transit, Toronto Metropolitan University, Eaton Centre, hospitals, groceries, parks, and more. Residents also enjoy an array of luxury amenities, including a rooftop patio, outdoor pool, BBQ area, lounge, gym, yoga studio, concierge service, and more! (id:47351)
Property Details
|
MLS® Number
|
C11925587 |
|
Property Type
|
Single Family |
|
Community Name
|
Church-Yonge Corridor |
|
Amenities Near By
|
Hospital, Park, Place Of Worship, Public Transit, Schools |
|
Community Features
|
Pet Restrictions |
|
Features
|
Balcony, In Suite Laundry |
Building
|
Bathroom Total
|
1 |
|
Bedrooms Above Ground
|
1 |
|
Bedrooms Total
|
1 |
|
Amenities
|
Security/concierge |
|
Appliances
|
Oven - Built-in, Range |
|
Cooling Type
|
Central Air Conditioning |
|
Exterior Finish
|
Concrete |
|
Fire Protection
|
Smoke Detectors |
|
Flooring Type
|
Laminate |
|
Heating Fuel
|
Natural Gas |
|
Heating Type
|
Forced Air |
|
Type
|
Apartment |
Parking
Land
|
Acreage
|
No |
|
Land Amenities
|
Hospital, Park, Place Of Worship, Public Transit, Schools |
Rooms
| Level |
Type |
Length |
Width |
Dimensions |
|
Main Level |
Living Room |
5.69 m |
3.04 m |
5.69 m x 3.04 m |
|
Main Level |
Dining Room |
5.69 m |
3.04 m |
5.69 m x 3.04 m |
|
Main Level |
Kitchen |
5.69 m |
3.04 m |
5.69 m x 3.04 m |
|
Main Level |
Primary Bedroom |
2.72 m |
2.64 m |
2.72 m x 2.64 m |
https://www.realtor.ca/real-estate/27806673/1103-89-mcgill-street-toronto-church-yonge-corridor-church-yonge-corridor
















