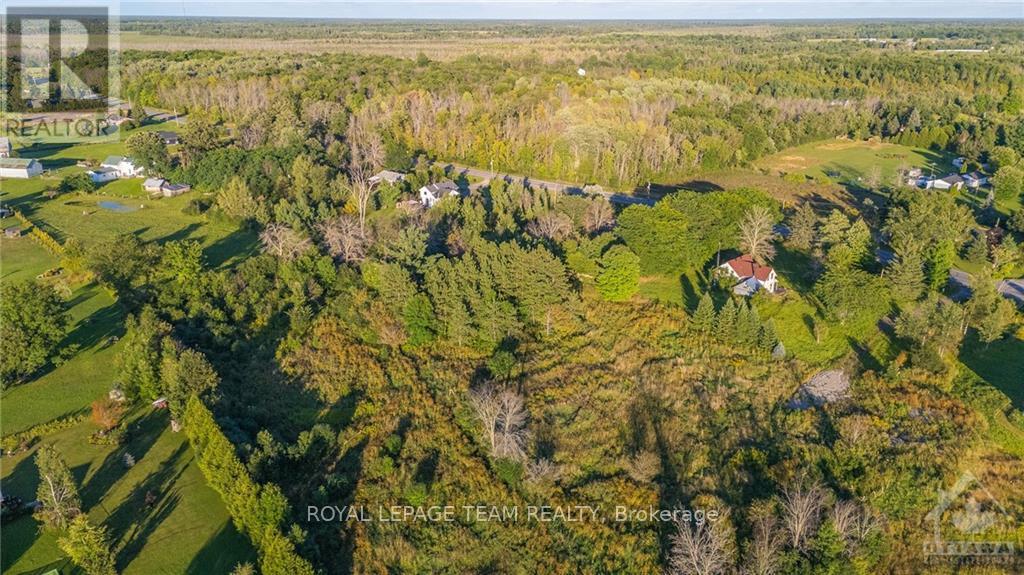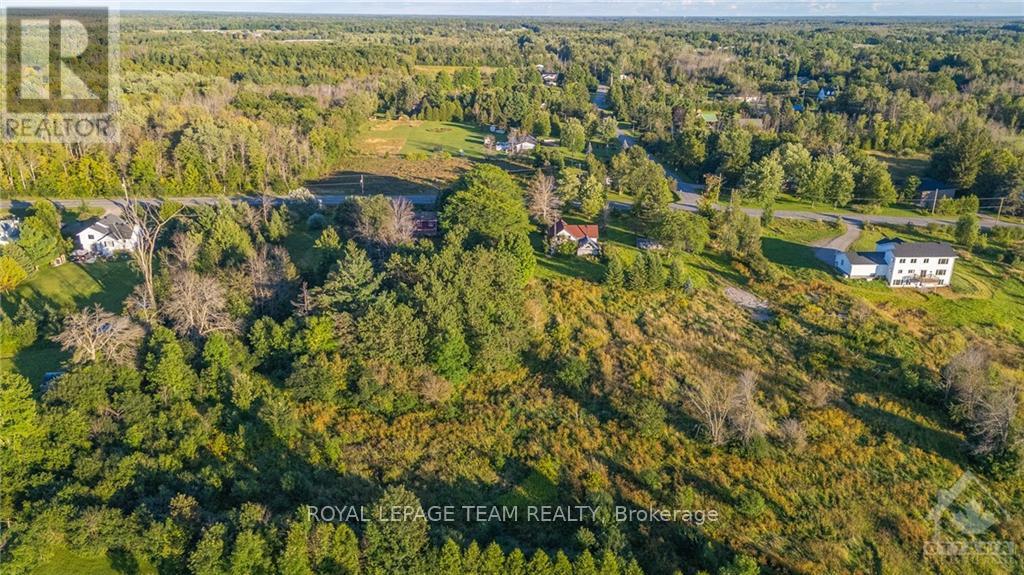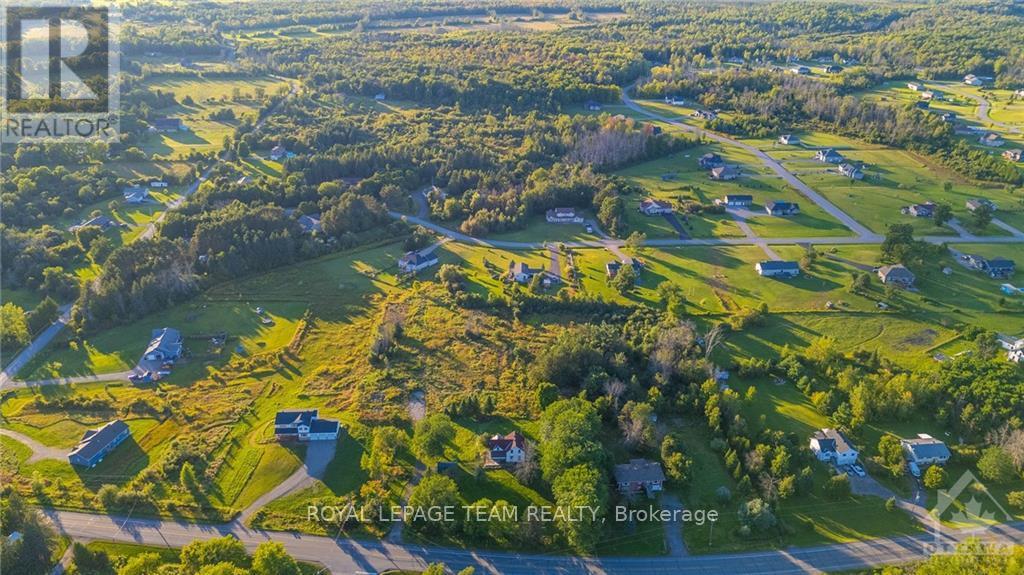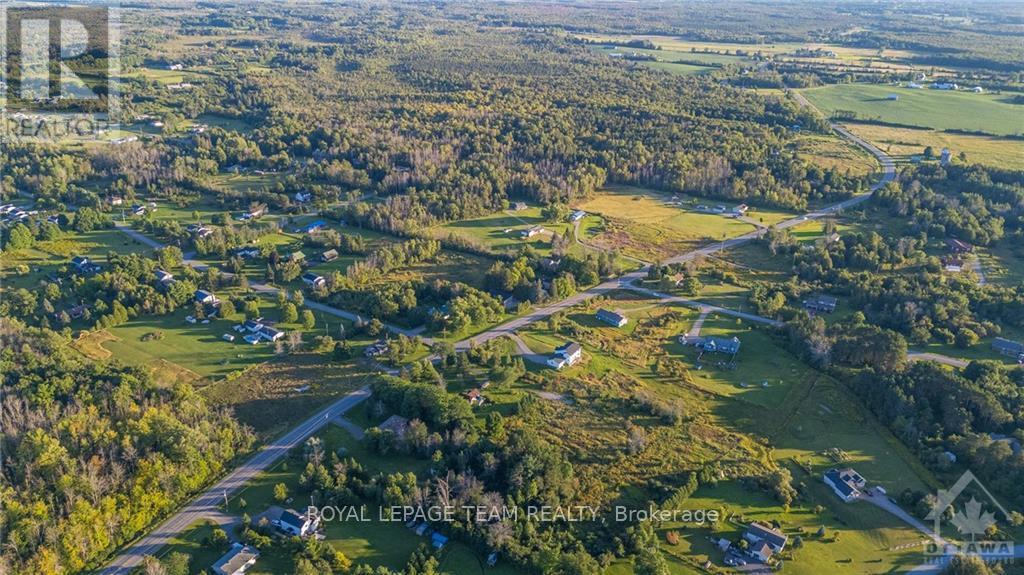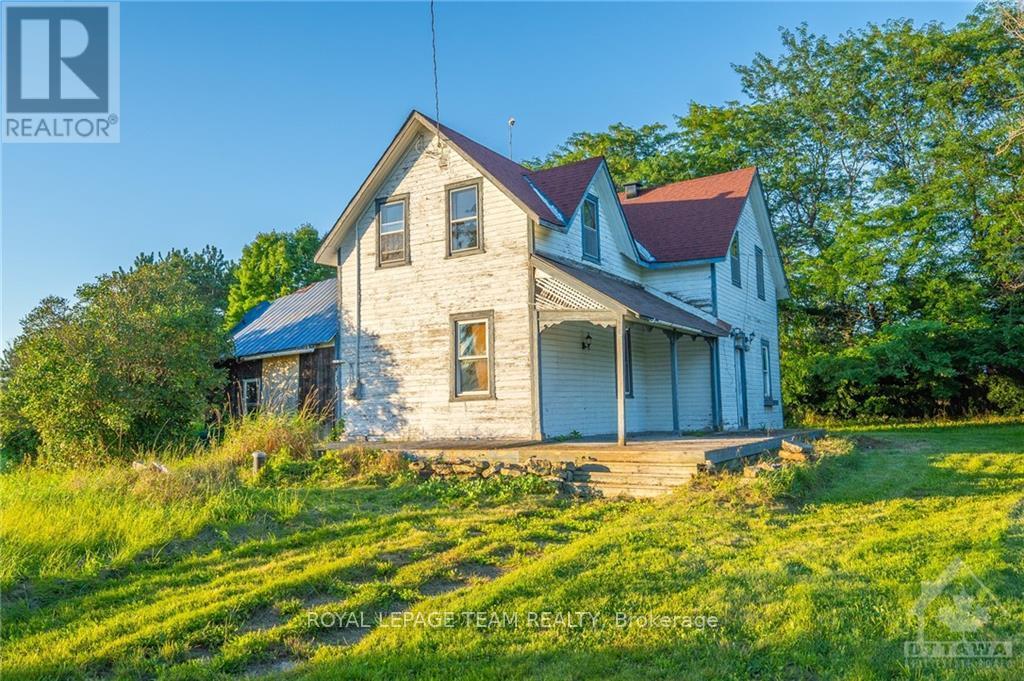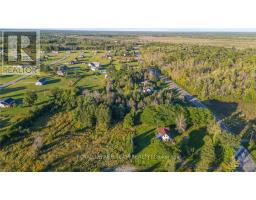3 Bedroom
1 Bathroom
Forced Air
$550,000
ATTENTION all Contractors; Developers and Investors - this is a great opportunity to look into possibilities of renovating this old farm house or building a new one on a amazing - 4.77 acre lot backing and siding onto the very popular ""Moodie Estates"" an amazing and beautiful development by Parkview Homes!! The location as well is great as the Farm House/Lot is situated close to Carleton Place; Perth; Smith Falls, Stittsville/Kanata and Ottawa - providing the ease of ideal country living and convenience of being close to all amenities! 24 Hour irrevocable on all offers., Flooring: Softwood, Flooring: Mixed (id:47351)
Property Details
| MLS® Number | X9516992 |
| Property Type | Single Family |
| Neigbourhood | Gillies Corners |
| Community Name | 910 - Beckwith Twp |
| Amenities Near By | Park |
| Parking Space Total | 10 |
Building
| Bathroom Total | 1 |
| Bedrooms Above Ground | 3 |
| Bedrooms Total | 3 |
| Appliances | Dishwasher, Dryer, Refrigerator, Stove, Washer |
| Basement Development | Unfinished |
| Basement Type | N/a (unfinished) |
| Construction Style Attachment | Detached |
| Exterior Finish | Wood |
| Foundation Type | Stone |
| Heating Fuel | Oil |
| Heating Type | Forced Air |
| Stories Total | 2 |
| Type | House |
| Utility Water | Dug Well |
Land
| Acreage | No |
| Land Amenities | Park |
| Sewer | Septic System |
| Size Depth | 561 Ft ,11 In |
| Size Frontage | 228 Ft ,4 In |
| Size Irregular | 228.4 X 561.93 Ft ; 1 |
| Size Total Text | 228.4 X 561.93 Ft ; 1 |
| Zoning Description | Residential |
Rooms
| Level | Type | Length | Width | Dimensions |
|---|---|---|---|---|
| Second Level | Primary Bedroom | 4.57 m | 2.74 m | 4.57 m x 2.74 m |
| Second Level | Bedroom | 3.65 m | 3.45 m | 3.65 m x 3.45 m |
| Second Level | Bedroom | 3.65 m | 3.04 m | 3.65 m x 3.04 m |
| Second Level | Bathroom | Measurements not available | ||
| Main Level | Kitchen | 5.48 m | 4.36 m | 5.48 m x 4.36 m |
| Main Level | Laundry Room | 2.89 m | 2.28 m | 2.89 m x 2.28 m |
| Main Level | Living Room | 7.77 m | 3.81 m | 7.77 m x 3.81 m |
| Main Level | Foyer | 5.1 m | 1.62 m | 5.1 m x 1.62 m |
https://www.realtor.ca/real-estate/27301005/1102-perth-road-beckwith-910-beckwith-twp








