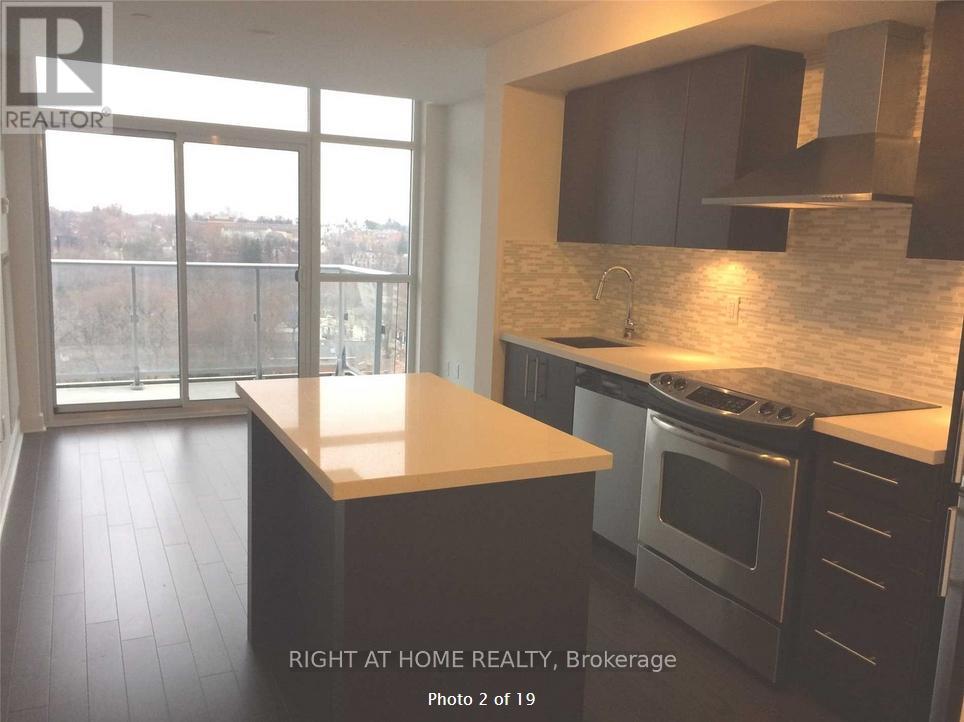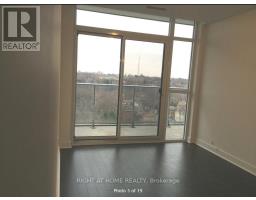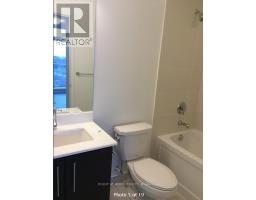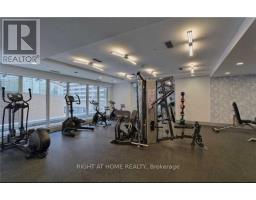2 Bedroom
2 Bathroom
Central Air Conditioning
Forced Air
$2,700 Monthly
A Must See! Neon Condos Of Yonge & Eglinton's Hottest Boutique Condominiums. Functional Floor Plan.Floor-To-Ceiling Windows,Den Has A Window & Accommodates A Bed, Large Balcony. Den With Window And Sliding Door Can Be Used As 2nd Bedroom. Stunning Unobstructed View! Spacious Living Area With WalkOut To Large Balcony. Steps To Subway, Library, Schools, Shops, Restaurants. 24 Hr Concierge, Party Lounge,Theater Room, Gym With Yoga Studio, Guest Suites & Rooftop Terrace With Bbqs AndLounging/Dining Area. Visitor's Parking & Car Share In TheBuilding. Rated #1 Neighborhood As Per Toronto Life **** EXTRAS **** Including Use Of : All Elf's, Fridge, Stove, B/I Dishwasher, B/I Microwave. Washer & Dryer. (id:47351)
Property Details
|
MLS® Number
|
C9305336 |
|
Property Type
|
Single Family |
|
Community Name
|
Yonge-Eglinton |
|
AmenitiesNearBy
|
Park, Place Of Worship, Public Transit, Schools |
|
CommunityFeatures
|
Pet Restrictions, Community Centre |
|
Features
|
Balcony |
Building
|
BathroomTotal
|
2 |
|
BedroomsAboveGround
|
1 |
|
BedroomsBelowGround
|
1 |
|
BedroomsTotal
|
2 |
|
Amenities
|
Security/concierge, Exercise Centre, Party Room |
|
Appliances
|
Oven - Built-in |
|
CoolingType
|
Central Air Conditioning |
|
ExteriorFinish
|
Concrete |
|
FlooringType
|
Hardwood |
|
HeatingFuel
|
Natural Gas |
|
HeatingType
|
Forced Air |
|
Type
|
Apartment |
Parking
Land
|
Acreage
|
No |
|
LandAmenities
|
Park, Place Of Worship, Public Transit, Schools |
Rooms
| Level |
Type |
Length |
Width |
Dimensions |
|
Main Level |
Living Room |
5.63 m |
3.04 m |
5.63 m x 3.04 m |
|
Main Level |
Kitchen |
5.63 m |
3.04 m |
5.63 m x 3.04 m |
|
Main Level |
Bedroom |
3.5 m |
2.74 m |
3.5 m x 2.74 m |
|
Main Level |
Den |
3.05 m |
2.13 m |
3.05 m x 2.13 m |
https://www.realtor.ca/real-estate/27380430/1101-58-orchard-view-boulevard-toronto-yonge-eglinton-yonge-eglinton
































