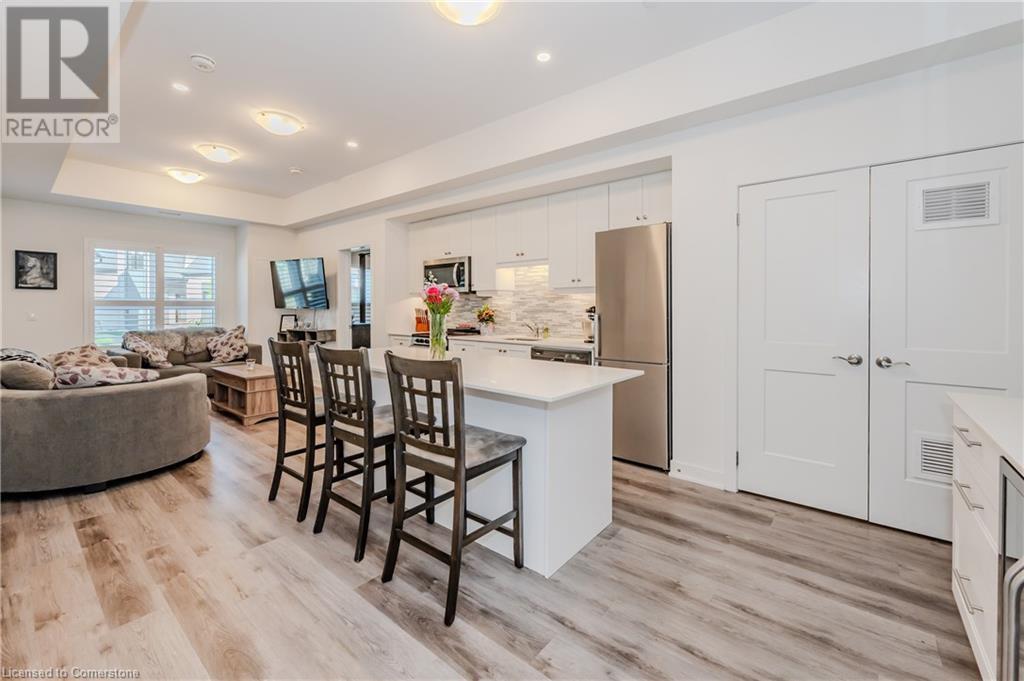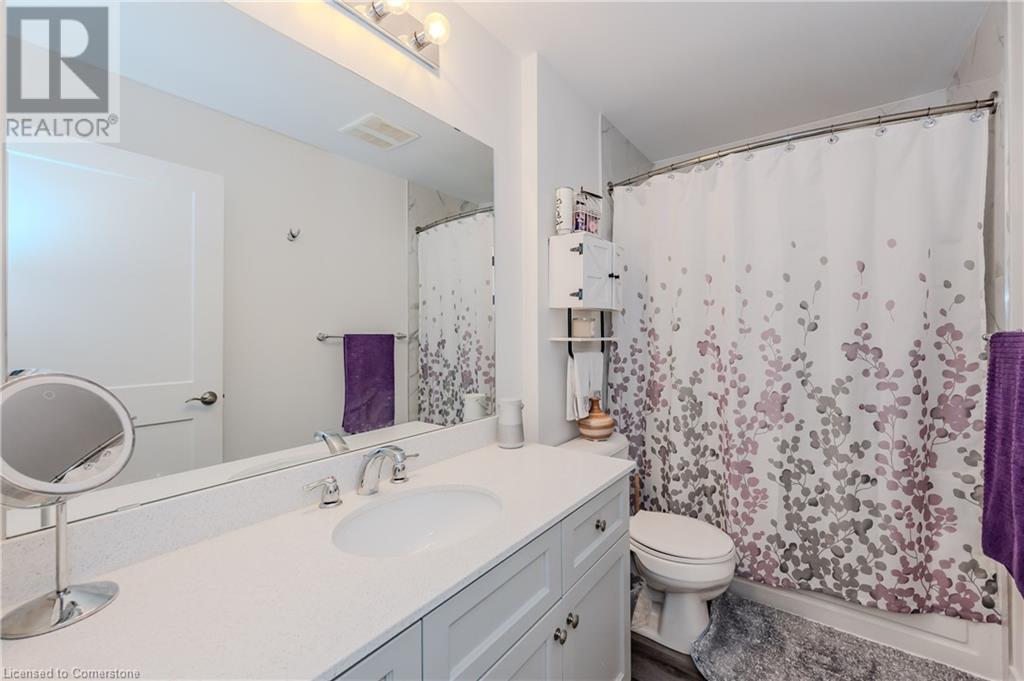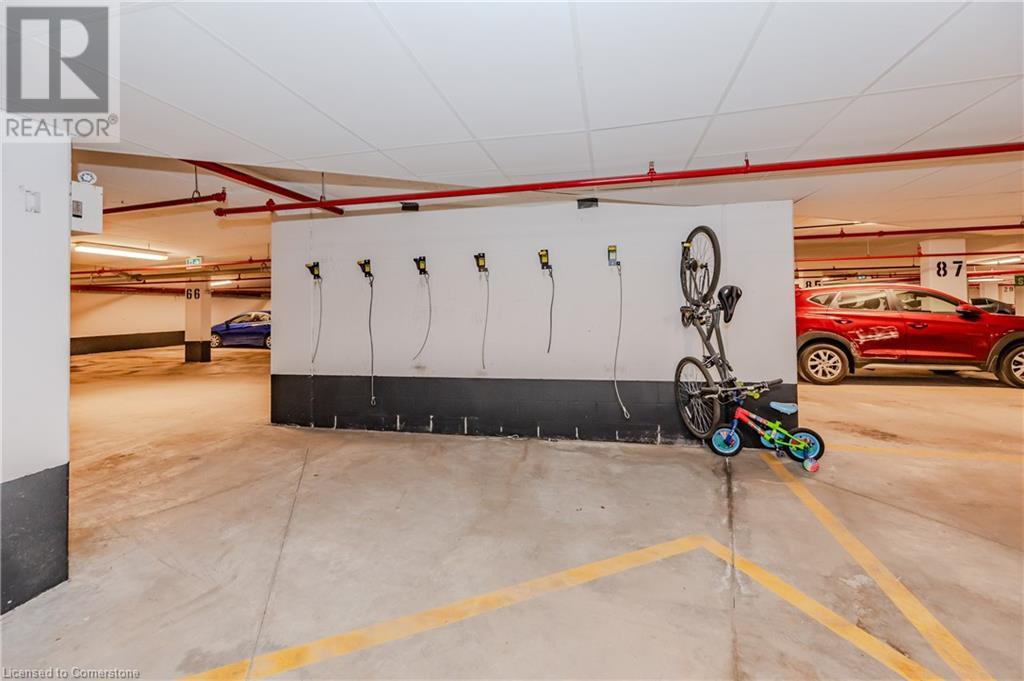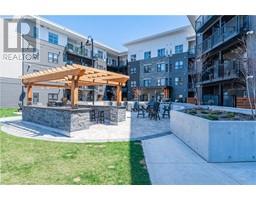$499,900Maintenance, Insurance, Common Area Maintenance, Heat, Landscaping, Property Management, Parking
$549.21 Monthly
Maintenance, Insurance, Common Area Maintenance, Heat, Landscaping, Property Management, Parking
$549.21 MonthlyHush Collection Condominium offers spacious contemporary living with almost 1100 sq ft of carpet-free living space (920 sq.ft. interior). Relax or entertain on the 120 sq.ft. terrace where you can have your own BBQ. Comfortable and functional floor plan with 2-bedrooms and 2 full bathrooms. Ensuite bathroom and walk-in closet off Primary Bedroom. Upgraded luxury living with spacious white kitchen, extra cabinets for plenty of storage, quartz countertops, a large island, elegant backsplash, and stainless steel appliances. Prime central location near major routes, Fairview Park Mall, downtown Kitchener, and public transit. Grocery stoves, malls, restaurants, parks, schools all within walking distance. The building has a community BBQ area on the patio, party room, visitor parking, and secured entrance. Condo fees cover heat, parking, maintenance = worry-free living! Convenient main floor location allows for easy accessibility. Premium parking spot in the underground garage for added security. Great for first-time buyer, investor, or those seeking a fresh start - this condo offers style and comfort for all. (id:47351)
Property Details
| MLS® Number | 40649333 |
| Property Type | Single Family |
| AmenitiesNearBy | Airport, Park, Place Of Worship, Playground, Public Transit, Schools, Shopping, Ski Area |
| Features | Southern Exposure, Balcony, Automatic Garage Door Opener |
| ParkingSpaceTotal | 1 |
| StorageType | Locker |
Building
| BathroomTotal | 2 |
| BedroomsAboveGround | 2 |
| BedroomsTotal | 2 |
| Amenities | Party Room |
| Appliances | Dishwasher, Dryer, Microwave, Refrigerator, Stove, Washer, Hood Fan, Window Coverings |
| BasementType | None |
| ConstructedDate | 2021 |
| ConstructionStyleAttachment | Attached |
| CoolingType | Central Air Conditioning |
| ExteriorFinish | Brick, Vinyl Siding |
| HeatingFuel | Natural Gas |
| HeatingType | Forced Air |
| StoriesTotal | 1 |
| SizeInterior | 922 Sqft |
| Type | Apartment |
| UtilityWater | Municipal Water |
Parking
| Underground | |
| Visitor Parking |
Land
| AccessType | Highway Access |
| Acreage | No |
| LandAmenities | Airport, Park, Place Of Worship, Playground, Public Transit, Schools, Shopping, Ski Area |
| Sewer | Municipal Sewage System |
| ZoningDescription | Res 5 |
Rooms
| Level | Type | Length | Width | Dimensions |
|---|---|---|---|---|
| Main Level | Porch | Measurements not available | ||
| Main Level | Utility Room | 4'0'' x 5'6'' | ||
| Main Level | 4pc Bathroom | Measurements not available | ||
| Main Level | Bedroom | 11'9'' x 9'8'' | ||
| Main Level | Full Bathroom | Measurements not available | ||
| Main Level | Primary Bedroom | 10'8'' x 12'8'' | ||
| Main Level | Living Room | 10'8'' x 10'2'' | ||
| Main Level | Kitchen/dining Room | 12'10'' x 18'1'' |
https://www.realtor.ca/real-estate/27440967/110-fergus-avenue-unit-110-kitchener






























































