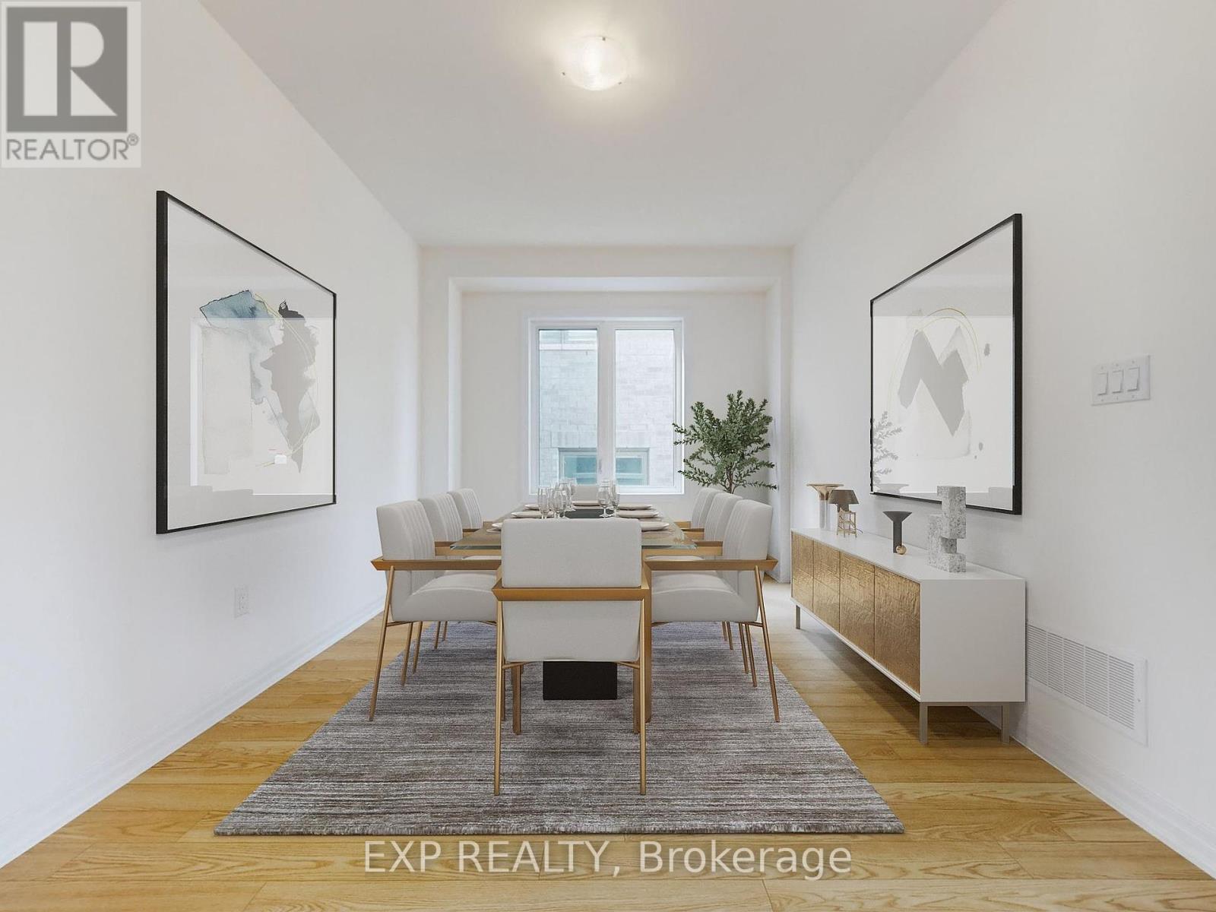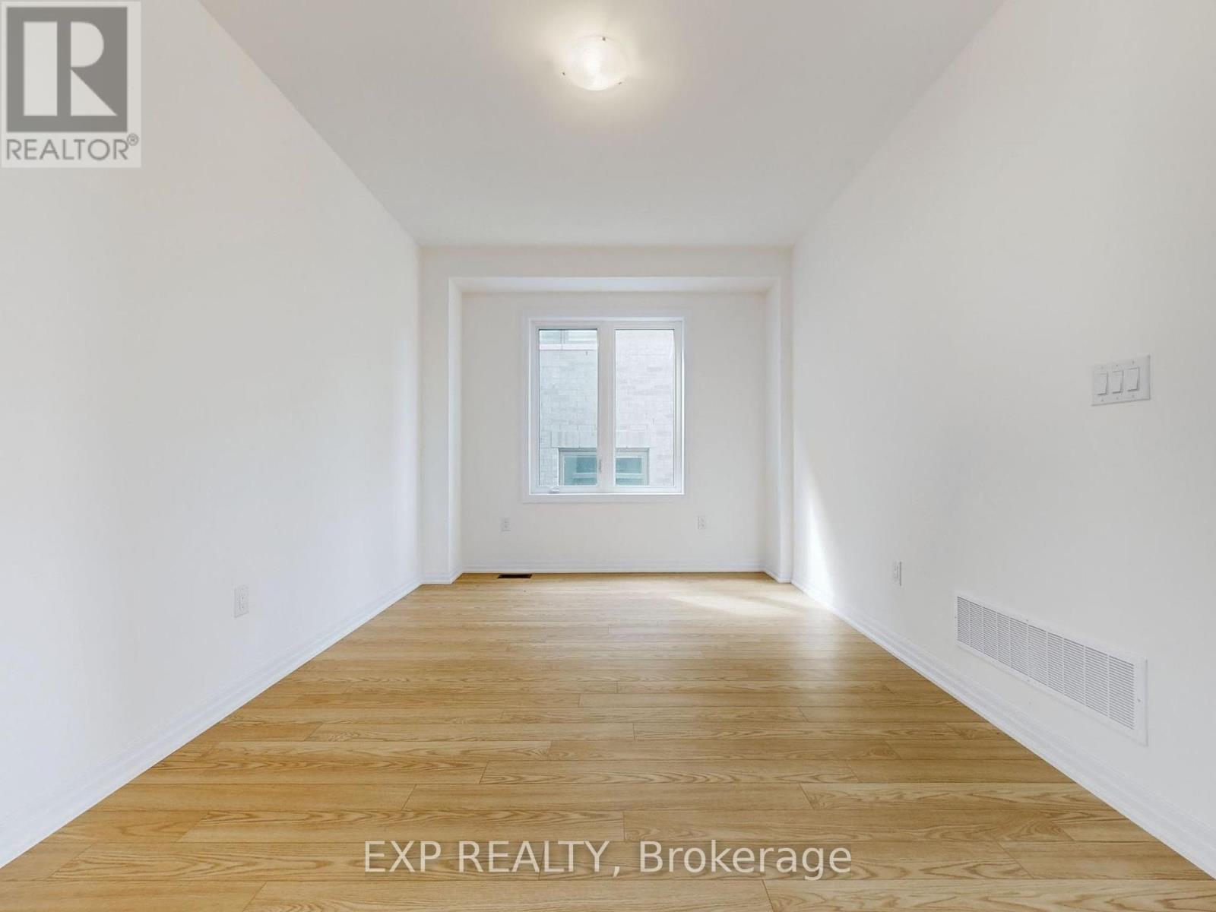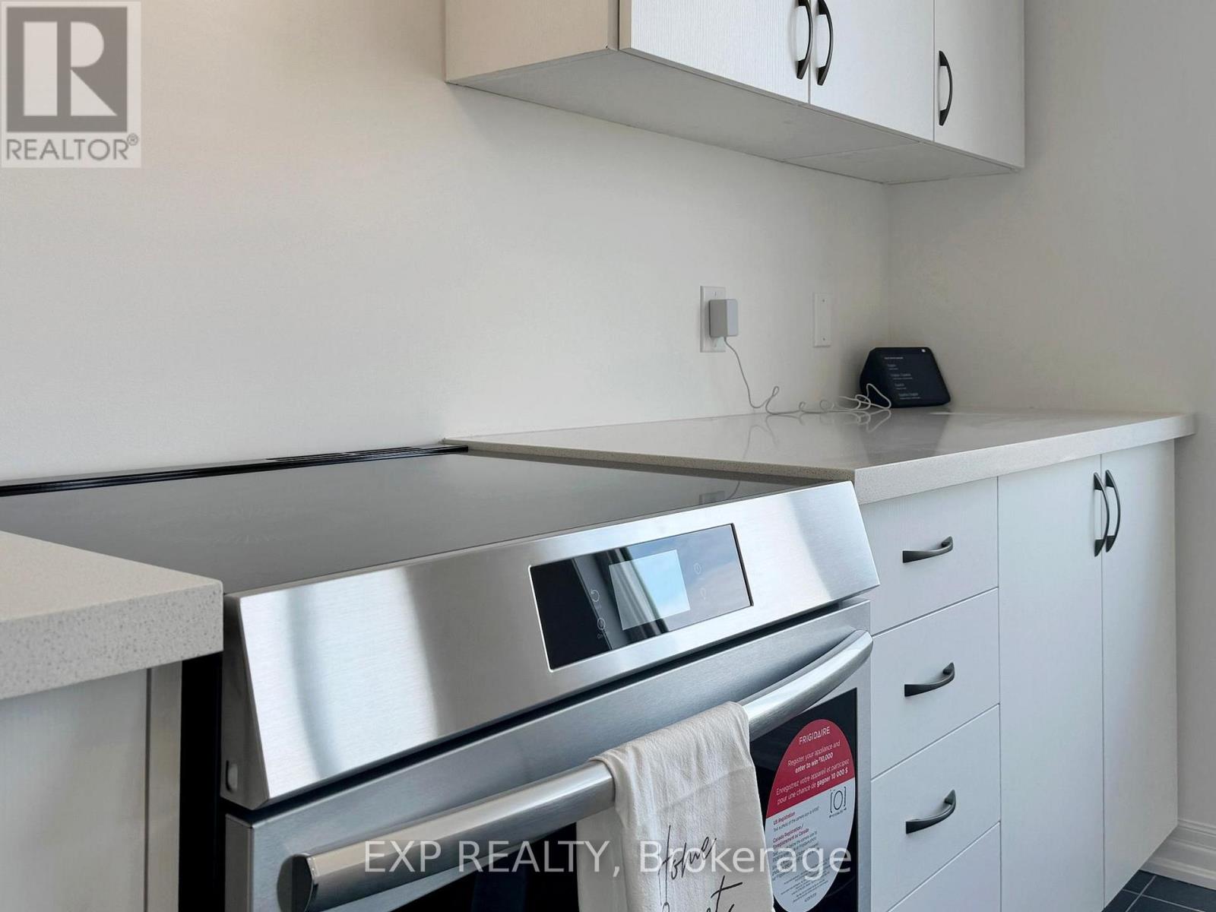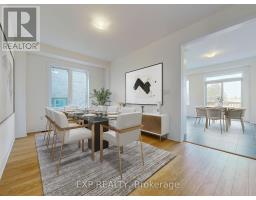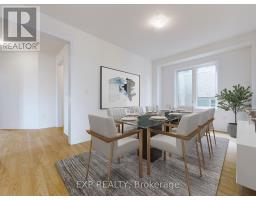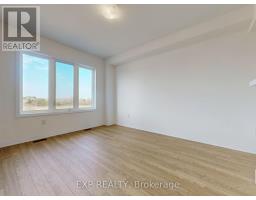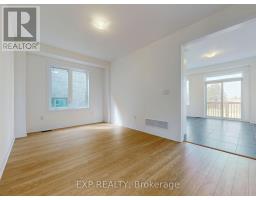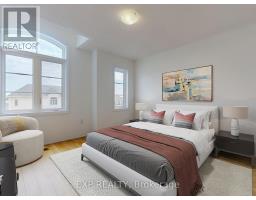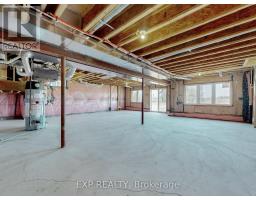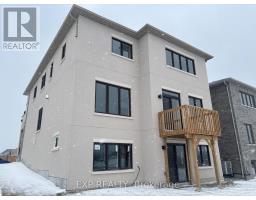5 Bedroom
5 Bathroom
Central Air Conditioning
Forced Air
$1,249,000
Welcome to 110 Belmont Dr, a one-year-old Treasure Hill-built home in a quiet, family-friendly neighbourhood. This modern 2-storey gem offers 2,917 sqft of thoughtfully designed space, featuring 9' ceilings and four spacious bedrooms, each with a 4-piece ensuite and walk-in closet, while the primary bedroom boasts an upgraded 5-piece ensuite. A bright studio provides the flexibility to convert it into a fifth bedroom. The cozy living room includes a natural gas fireplace, and the stylish kitchen, with new stainless steel appliances, opens to an outdoor deck, perfect for relaxation. Enjoy added convenience with a second-floor laundry and a walkout basement ready for your personal touch. Complete with a double-car garage located near Hwy 115, Hwy 2, GO Station, schools, parks, and more, this home truly has it all! (Some pictures are virtually staged.) Check out the virtual tour for an in-depth look at this stunning property! (id:47351)
Property Details
|
MLS® Number
|
E11940199 |
|
Property Type
|
Single Family |
|
Community Name
|
Newcastle |
|
Features
|
Carpet Free |
|
Parking Space Total
|
4 |
Building
|
Bathroom Total
|
5 |
|
Bedrooms Above Ground
|
5 |
|
Bedrooms Total
|
5 |
|
Appliances
|
Dishwasher, Refrigerator, Stove |
|
Basement Features
|
Walk Out |
|
Basement Type
|
Full |
|
Construction Style Attachment
|
Detached |
|
Cooling Type
|
Central Air Conditioning |
|
Exterior Finish
|
Stone, Stucco |
|
Foundation Type
|
Poured Concrete |
|
Half Bath Total
|
1 |
|
Heating Fuel
|
Natural Gas |
|
Heating Type
|
Forced Air |
|
Stories Total
|
2 |
|
Type
|
House |
|
Utility Water
|
Municipal Water |
Parking
Land
|
Acreage
|
No |
|
Sewer
|
Sanitary Sewer |
|
Size Depth
|
105 Ft |
|
Size Frontage
|
40 Ft |
|
Size Irregular
|
40 X 105.08 Ft |
|
Size Total Text
|
40 X 105.08 Ft |
Rooms
| Level |
Type |
Length |
Width |
Dimensions |
|
Main Level |
Family Room |
3.66 m |
5.57 m |
3.66 m x 5.57 m |
|
Main Level |
Living Room |
3.66 m |
3.84 m |
3.66 m x 3.84 m |
|
Main Level |
Dining Room |
5.12 m |
3.04 m |
5.12 m x 3.04 m |
|
Main Level |
Kitchen |
2.43 m |
4.36 m |
2.43 m x 4.36 m |
|
Main Level |
Eating Area |
2.64 m |
4.36 m |
2.64 m x 4.36 m |
https://www.realtor.ca/real-estate/27841503/110-belmont-drive-clarington-newcastle-newcastle









