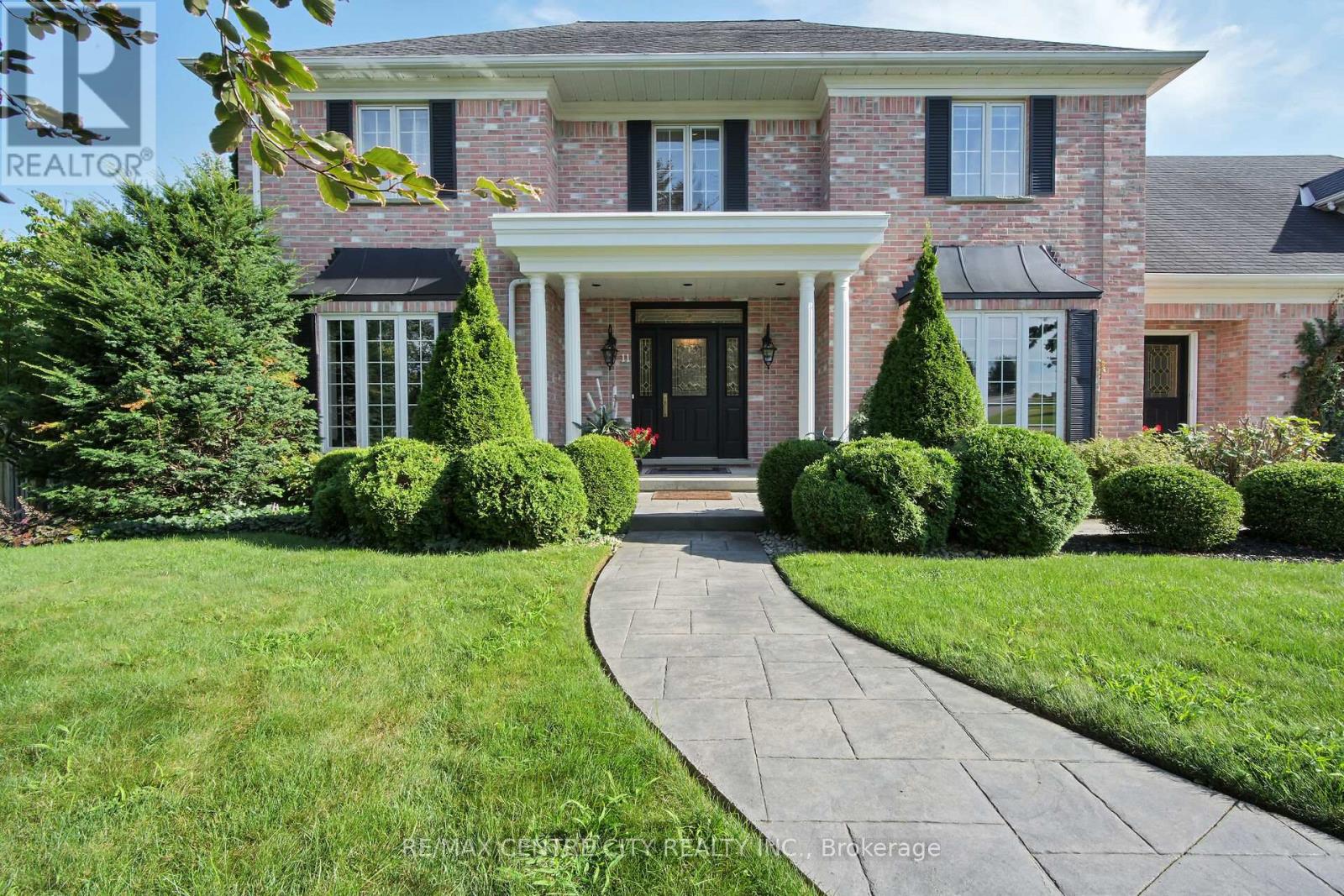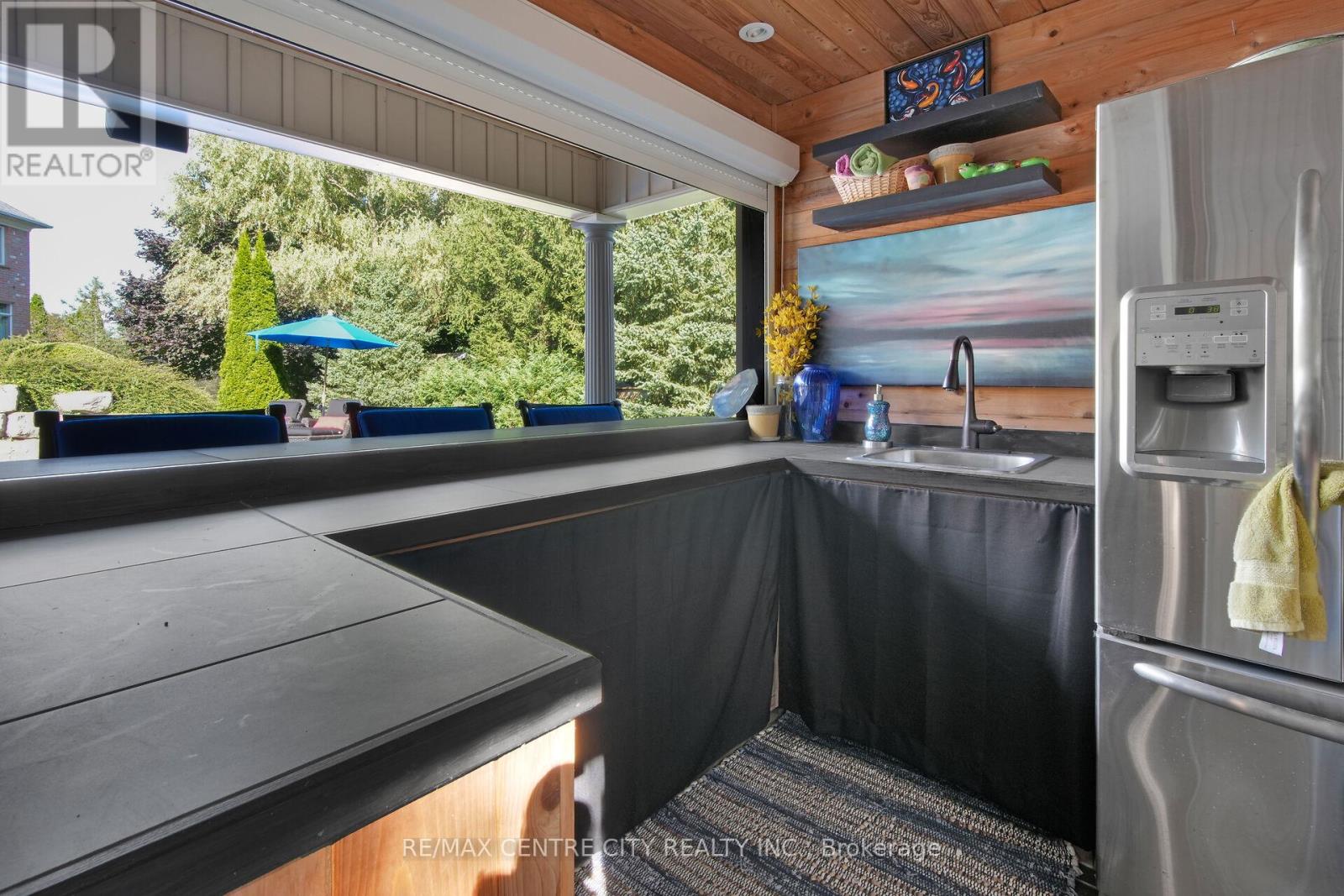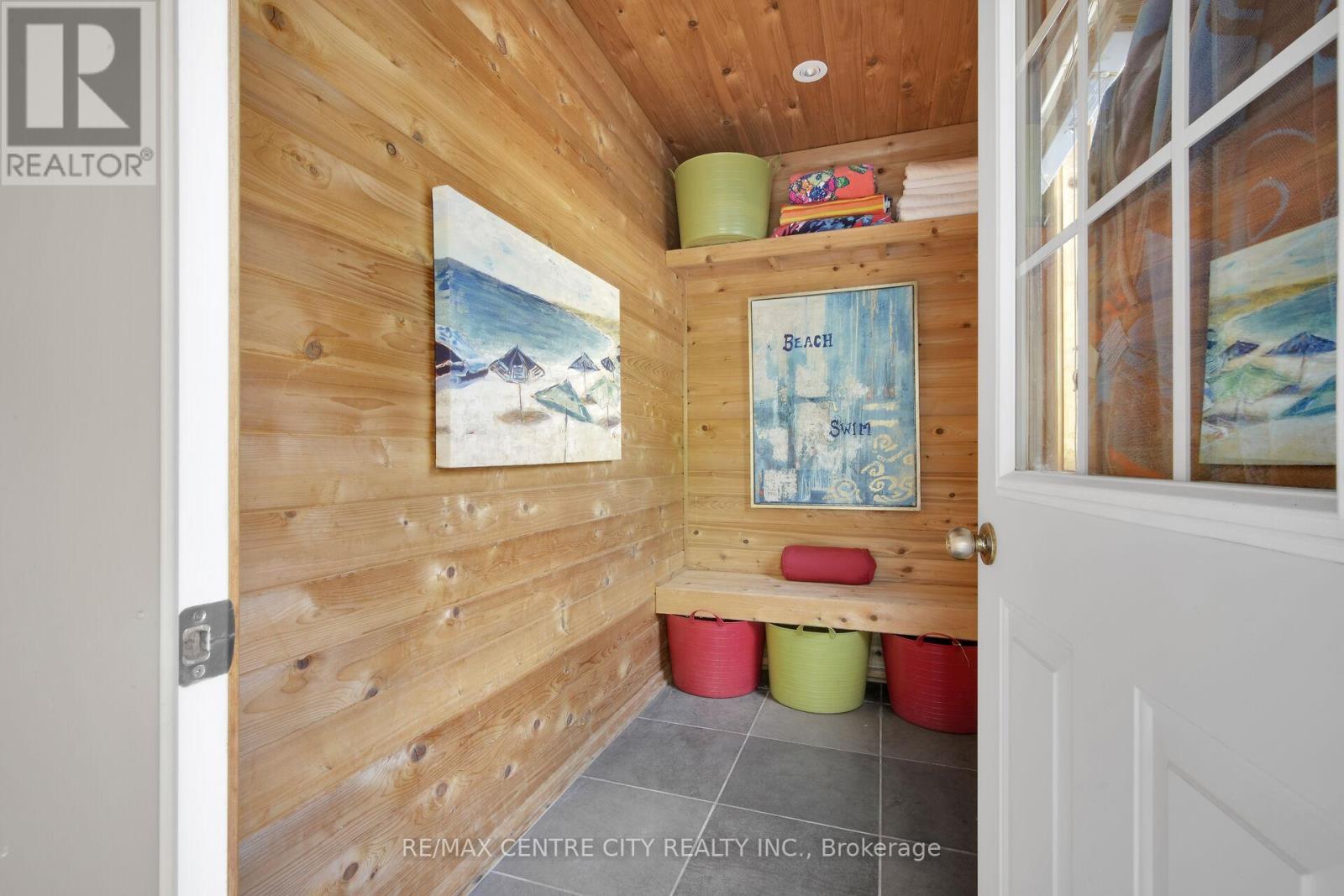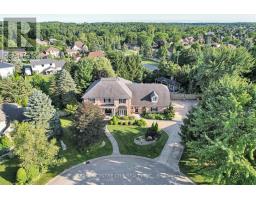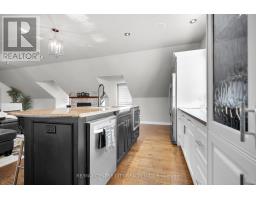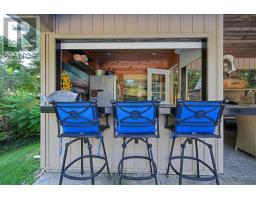5 Bedroom
4 Bathroom
Fireplace
Inground Pool
Central Air Conditioning
Forced Air
$1,890,000
BEAUTIFULLY REMODELLED 'ESTATE STYLE' HOME ON A QUIET CRESCENT IN KILWORTH ESTATES, LOCATED CLOSE TOPARKS, TRAILS, SHOPPING AND MORE! A LONG LIST OF FEATURES INCLUDE; TRIPLE ATTACHED GARAGE WITH LOWERLEVEL WALK-DOWN, PARTIALLY FINISHED LOWER LEVEL WALKOUT, LUXURY IN-GROUND SALT-WATER POOL WITHGORGEOUS WATERFALL FEATURES/PARTY CABANA/ OUTDOOR WOOD FIREPLACE AND CHANGE ROOM - AN IDEAL SPOT TOENTERTAIN OR JUST SIT BACK AND ENJOY YOUR OWN PRIVATE SPA LIKE ENVIRONMENT!! BUT WAIT UNTIL YOU GETINSIDE! THIS HOME HAS BEEN TASTEFULLY UPGRADED WITH CONTEMPORARY TONES THROUGHOUT, WIDE PLANK OAKFLOORING, A LUXURIOUS 5 PC ENSUITE IN CARRARA MARBLE, + ADJOINING WALK-IN CLOSET! THE SECOND LEVELFLOOR-PLAN PROVIDES 4 LARGE BEDROOMS, PLUS A 2ND LEVEL MASSIVE FAMILY ROOM WITH KITCHENETTE , GASFIREPLACE!! ENJOY AND EASY FLOWING MAIN-FLOOR LAYOUT WITH AN EAT-IN KITCHEN THAT STEPS OUT TO ACOVERED DECK AREA WITH HOTTUB OVERLOOKING THE STUNNING,PRIVATE,POOL AREA WITH EXTENSIVE QUARRYROCK/LANDSCAPING! (id:47351)
Property Details
|
MLS® Number
|
X9251659 |
|
Property Type
|
Single Family |
|
Community Name
|
Kilworth |
|
AmenitiesNearBy
|
Park |
|
CommunityFeatures
|
Community Centre |
|
Features
|
Cul-de-sac, Conservation/green Belt, Sump Pump |
|
ParkingSpaceTotal
|
11 |
|
PoolType
|
Inground Pool |
Building
|
BathroomTotal
|
4 |
|
BedroomsAboveGround
|
4 |
|
BedroomsBelowGround
|
1 |
|
BedroomsTotal
|
5 |
|
Appliances
|
Garage Door Opener Remote(s), Dishwasher, Dryer, Hot Tub, Refrigerator, Stove, Washer |
|
BasementDevelopment
|
Partially Finished |
|
BasementFeatures
|
Separate Entrance |
|
BasementType
|
N/a (partially Finished) |
|
ConstructionStyleAttachment
|
Detached |
|
CoolingType
|
Central Air Conditioning |
|
ExteriorFinish
|
Brick |
|
FireplacePresent
|
Yes |
|
FlooringType
|
Hardwood, Tile |
|
FoundationType
|
Poured Concrete |
|
HalfBathTotal
|
1 |
|
HeatingFuel
|
Natural Gas |
|
HeatingType
|
Forced Air |
|
StoriesTotal
|
2 |
|
Type
|
House |
|
UtilityWater
|
Municipal Water |
Parking
Land
|
Acreage
|
No |
|
FenceType
|
Fenced Yard |
|
LandAmenities
|
Park |
|
Sewer
|
Sanitary Sewer |
|
SizeFrontage
|
76 Ft |
|
SizeIrregular
|
76.49 Ft |
|
SizeTotalText
|
76.49 Ft|under 1/2 Acre |
|
ZoningDescription
|
Sfr |
Rooms
| Level |
Type |
Length |
Width |
Dimensions |
|
Second Level |
Bedroom |
3.69 m |
3.72 m |
3.69 m x 3.72 m |
|
Second Level |
Bathroom |
2.96 m |
2.7 m |
2.96 m x 2.7 m |
|
Second Level |
Family Room |
14 m |
7.2 m |
14 m x 7.2 m |
|
Second Level |
Primary Bedroom |
4.93 m |
4.63 m |
4.93 m x 4.63 m |
|
Second Level |
Bathroom |
4.93 m |
3.93 m |
4.93 m x 3.93 m |
|
Second Level |
Bedroom |
4.11 m |
3.81 m |
4.11 m x 3.81 m |
|
Second Level |
Bedroom |
3.29 m |
3.78 m |
3.29 m x 3.78 m |
|
Main Level |
Foyer |
4.4 m |
3.9 m |
4.4 m x 3.9 m |
|
Main Level |
Family Room |
6.98 m |
4.6 m |
6.98 m x 4.6 m |
|
Main Level |
Kitchen |
10.12 m |
5.09 m |
10.12 m x 5.09 m |
|
Main Level |
Dining Room |
5 m |
3.14 m |
5 m x 3.14 m |
|
Main Level |
Den |
4.2 m |
3.81 m |
4.2 m x 3.81 m |
Utilities
|
Cable
|
Installed |
|
Sewer
|
Installed |
https://www.realtor.ca/real-estate/27284059/11-woodland-drive-middlesex-centre-kilworth




