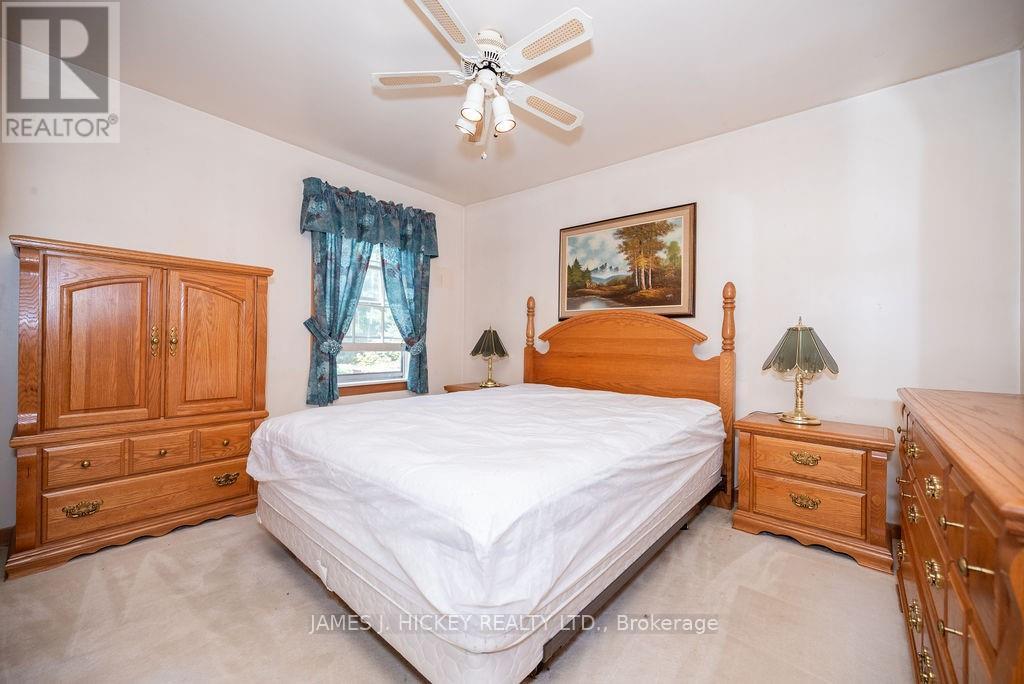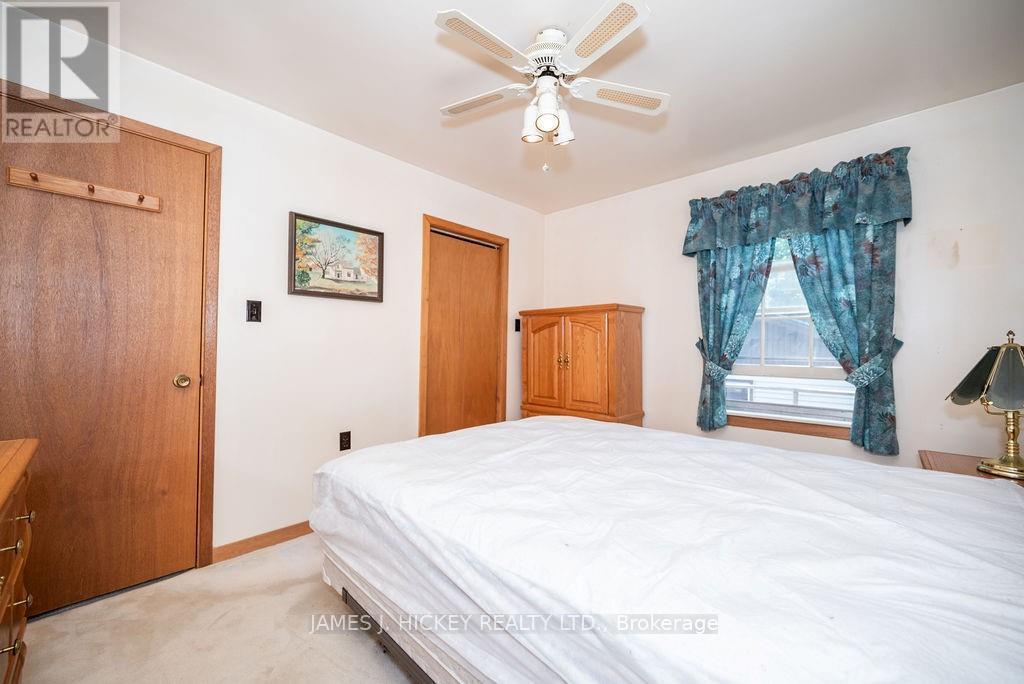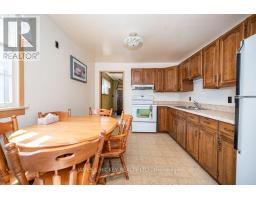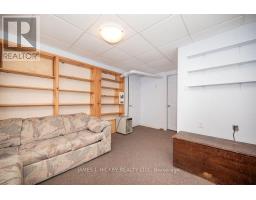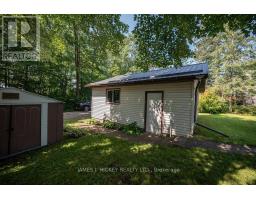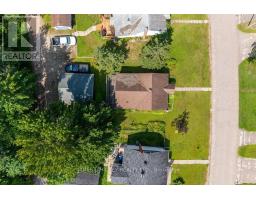3 Bedroom
1 Bathroom
Bungalow
Forced Air
$299,900
This 3-bedroom frame bungalow is that excellent first home or an ideal investment property, Features- updated eat in kitchen with oak cupboards, 4 pc bath, gas heat, part basement with rec room and laundry room, quality 1.5 car garage with rear lane access, storage shed, all this in a great central location close to Hill Park, school, and shopping. Don't miss it. 24 hour irrevocable required on all offers. (id:47351)
Property Details
|
MLS® Number
|
X9516997 |
|
Property Type
|
Single Family |
|
Neigbourhood
|
Laurentian Hills |
|
Community Name
|
510 - Deep River |
|
Amenities Near By
|
Park |
|
Parking Space Total
|
3 |
Building
|
Bathroom Total
|
1 |
|
Bedrooms Above Ground
|
3 |
|
Bedrooms Total
|
3 |
|
Appliances
|
Dryer, Stove, Washer, Refrigerator |
|
Architectural Style
|
Bungalow |
|
Basement Development
|
Partially Finished |
|
Basement Type
|
Partial (partially Finished) |
|
Construction Style Attachment
|
Detached |
|
Exterior Finish
|
Vinyl Siding |
|
Foundation Type
|
Block |
|
Heating Fuel
|
Natural Gas |
|
Heating Type
|
Forced Air |
|
Stories Total
|
1 |
|
Type
|
House |
|
Utility Water
|
Municipal Water |
Parking
Land
|
Acreage
|
No |
|
Land Amenities
|
Park |
|
Sewer
|
Sanitary Sewer |
|
Size Depth
|
99 Ft ,10 In |
|
Size Frontage
|
54 Ft ,5 In |
|
Size Irregular
|
54.48 X 99.86 Ft ; 1 |
|
Size Total Text
|
54.48 X 99.86 Ft ; 1 |
|
Zoning Description
|
Residential |
Rooms
| Level |
Type |
Length |
Width |
Dimensions |
|
Basement |
Utility Room |
2.15 m |
2.48 m |
2.15 m x 2.48 m |
|
Basement |
Recreational, Games Room |
4.62 m |
3.4 m |
4.62 m x 3.4 m |
|
Basement |
Laundry Room |
3.35 m |
1.9 m |
3.35 m x 1.9 m |
|
Main Level |
Kitchen |
3.04 m |
3.55 m |
3.04 m x 3.55 m |
|
Main Level |
Living Room |
4.72 m |
3.55 m |
4.72 m x 3.55 m |
|
Main Level |
Bathroom |
1.44 m |
2.48 m |
1.44 m x 2.48 m |
|
Main Level |
Bedroom |
2.92 m |
3.55 m |
2.92 m x 3.55 m |
|
Main Level |
Bedroom |
2.36 m |
2.94 m |
2.36 m x 2.94 m |
|
Main Level |
Bedroom |
2.94 m |
3.55 m |
2.94 m x 3.55 m |
|
Main Level |
Foyer |
3.58 m |
1.01 m |
3.58 m x 1.01 m |
Utilities
|
Cable
|
Available |
|
Natural Gas Available
|
Available |
|
Sewer
|
Installed |
https://www.realtor.ca/real-estate/27299230/11-wolfe-avenue-deep-river-510-deep-river















