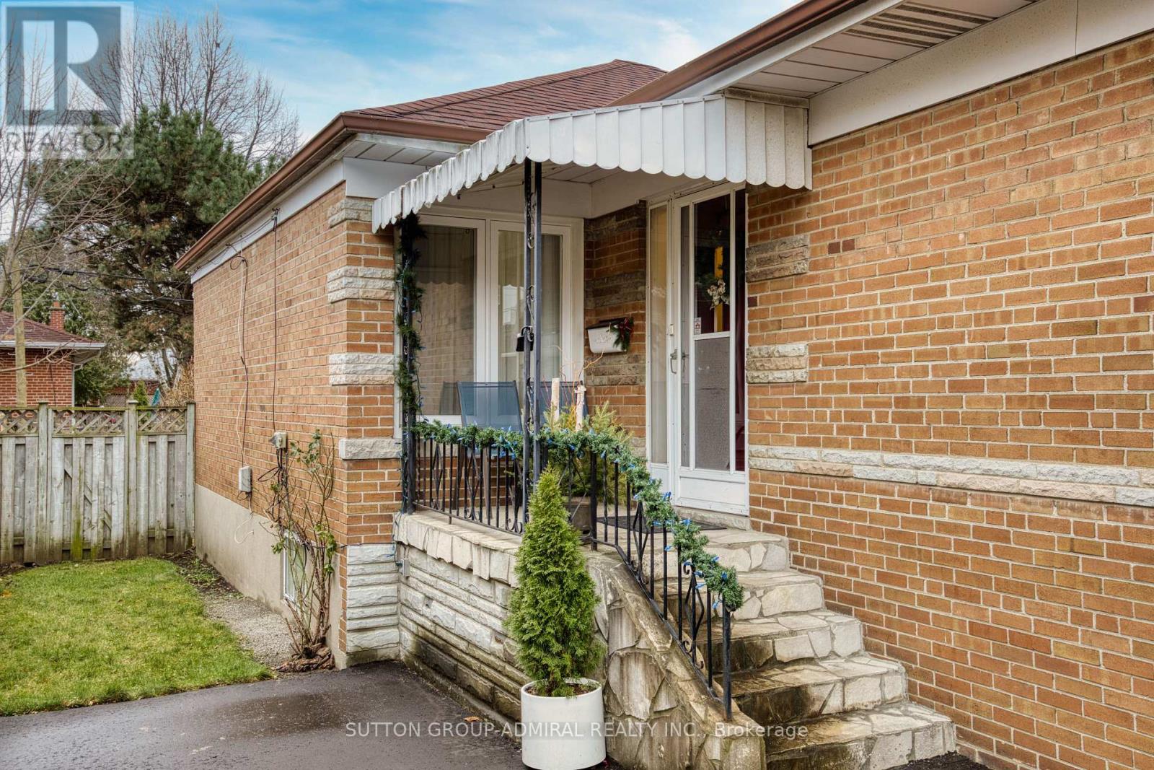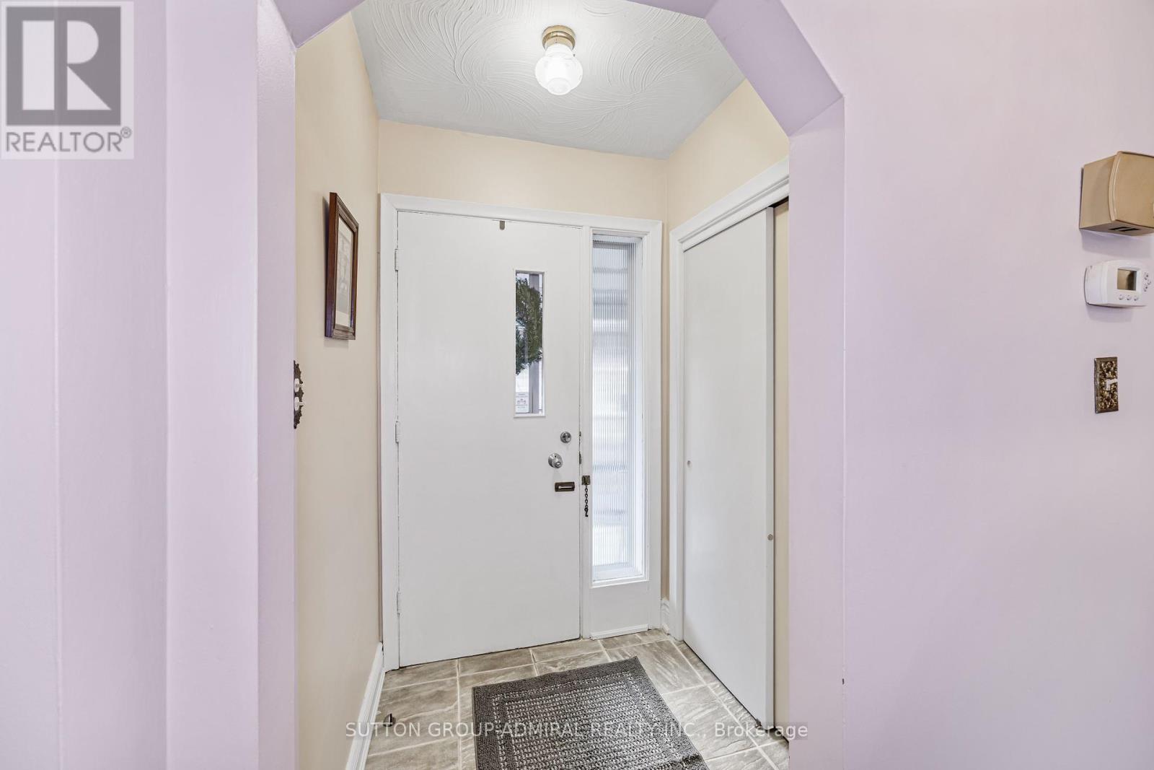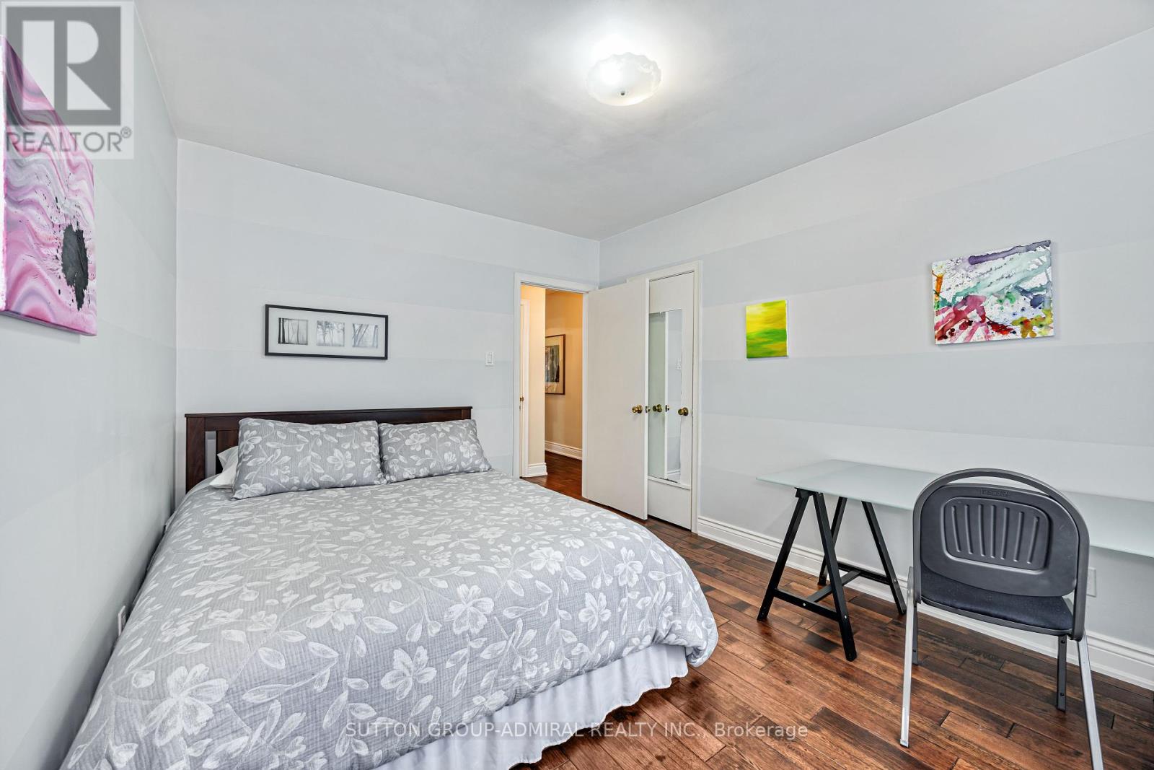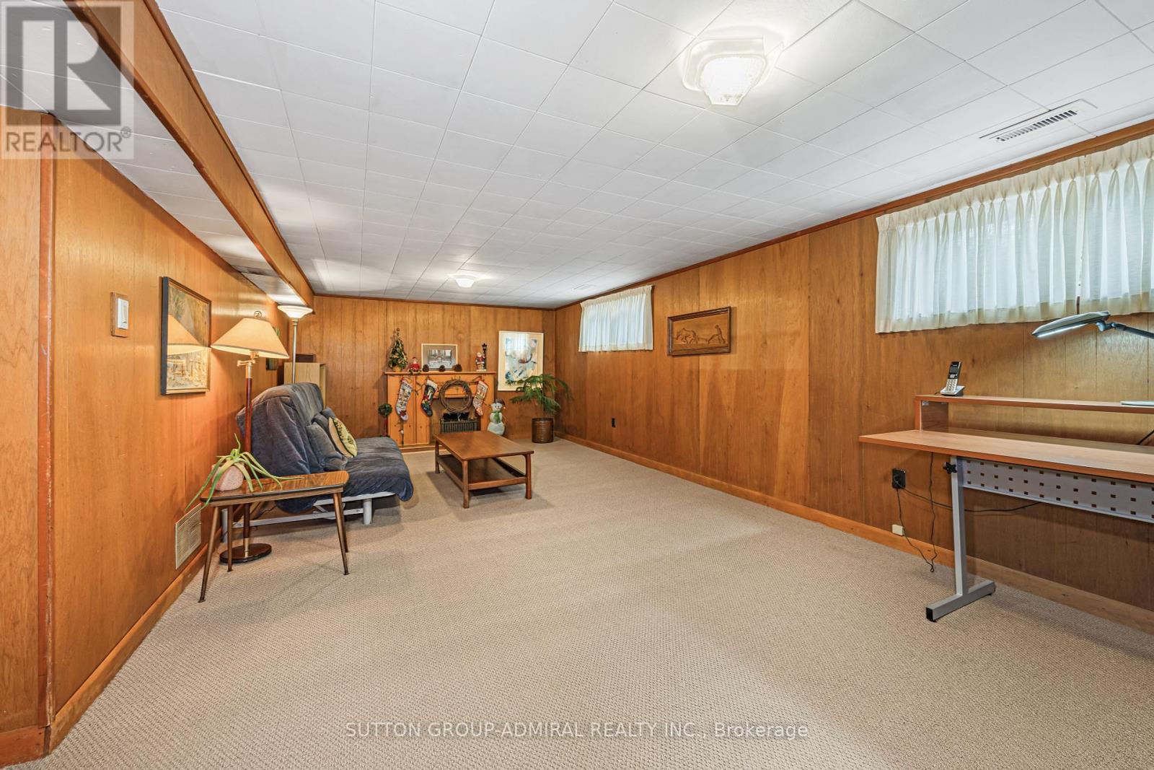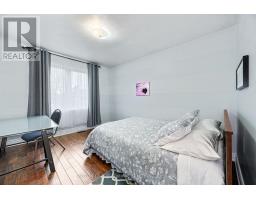4 Bedroom
2 Bathroom
Bungalow
Central Air Conditioning
Forced Air
$1,485,000
Location! Location! Location! Welcome To This Charming 3+1 Bedroom, 1and 1/2 Bath Bungalow Situated On A Quiet Family Friendly Street In The Heart Of The Highly Sought-After Stonegate-Queensway Neighborhood! Basement Could Be Converted To An In-law Suite With Access From The Side Door Entrance, Very Nice Lot With A Sunny Backyard To Enjoy! Great Opportunity To Live On A Quiet Street But Only Steps To TTC, Parks, Schools, Libraries And Convenient Access To 427/QEW/Gardiner Expressway. Beautiful Hickory Hardwood Floors Throughout Main Level. COOL! House Is Equipped With Air-Source Heat Pump Hybrid System. It Provides Efficient And Effective Heating And Cooling. You Can Enjoy Significant Energy Savings (Gas Bill) And Improved Comfort. **** EXTRAS **** NEW. Energy Efficient Heating and Cooling iFlow Heat Pump Hybrid System, Delivering Significant Savings On A Gas Bill. (id:47351)
Property Details
|
MLS® Number
|
W11908112 |
|
Property Type
|
Single Family |
|
Community Name
|
Stonegate-Queensway |
|
AmenitiesNearBy
|
Hospital, Park, Place Of Worship, Public Transit, Schools |
|
ParkingSpaceTotal
|
3 |
|
Structure
|
Shed |
Building
|
BathroomTotal
|
2 |
|
BedroomsAboveGround
|
3 |
|
BedroomsBelowGround
|
1 |
|
BedroomsTotal
|
4 |
|
Appliances
|
Water Heater, Dryer, Freezer, Range, Refrigerator, Stove, Washer, Window Coverings |
|
ArchitecturalStyle
|
Bungalow |
|
BasementDevelopment
|
Finished |
|
BasementType
|
N/a (finished) |
|
ConstructionStyleAttachment
|
Detached |
|
CoolingType
|
Central Air Conditioning |
|
ExteriorFinish
|
Brick |
|
FlooringType
|
Hardwood, Carpeted |
|
FoundationType
|
Block |
|
HalfBathTotal
|
1 |
|
HeatingType
|
Forced Air |
|
StoriesTotal
|
1 |
|
Type
|
House |
|
UtilityWater
|
Municipal Water |
Land
|
Acreage
|
No |
|
FenceType
|
Fenced Yard |
|
LandAmenities
|
Hospital, Park, Place Of Worship, Public Transit, Schools |
|
Sewer
|
Sanitary Sewer |
|
SizeDepth
|
124 Ft ,10 In |
|
SizeFrontage
|
40 Ft ,3 In |
|
SizeIrregular
|
40.3 X 124.87 Ft |
|
SizeTotalText
|
40.3 X 124.87 Ft |
Rooms
| Level |
Type |
Length |
Width |
Dimensions |
|
Basement |
Recreational, Games Room |
7.89 m |
3.88 m |
7.89 m x 3.88 m |
|
Basement |
Bedroom 4 |
4.99 m |
2.83 m |
4.99 m x 2.83 m |
|
Main Level |
Living Room |
5.44 m |
3.11 m |
5.44 m x 3.11 m |
|
Main Level |
Dining Room |
3.44 m |
2.89 m |
3.44 m x 2.89 m |
|
Main Level |
Kitchen |
4.14 m |
2.68 m |
4.14 m x 2.68 m |
|
Main Level |
Bedroom |
3.98 m |
3.84 m |
3.98 m x 3.84 m |
|
Main Level |
Bedroom 2 |
3.84 m |
3.04 m |
3.84 m x 3.04 m |
|
Main Level |
Bedroom 3 |
3.04 m |
2.85 m |
3.04 m x 2.85 m |
https://www.realtor.ca/real-estate/27768265/11-velma-drive-toronto-stonegate-queensway-stonegate-queensway

