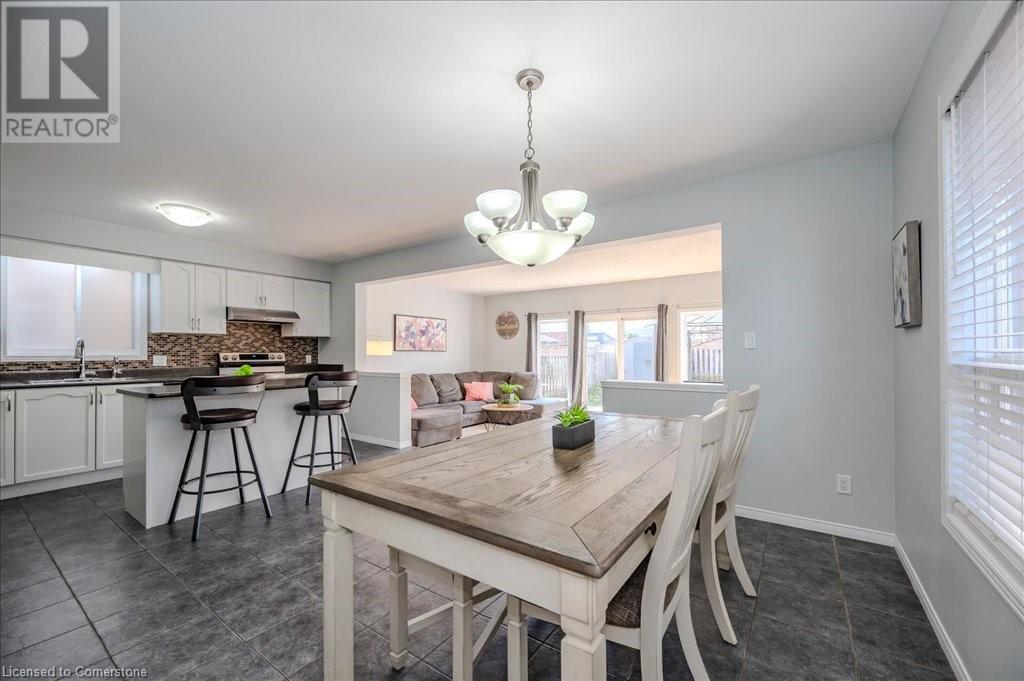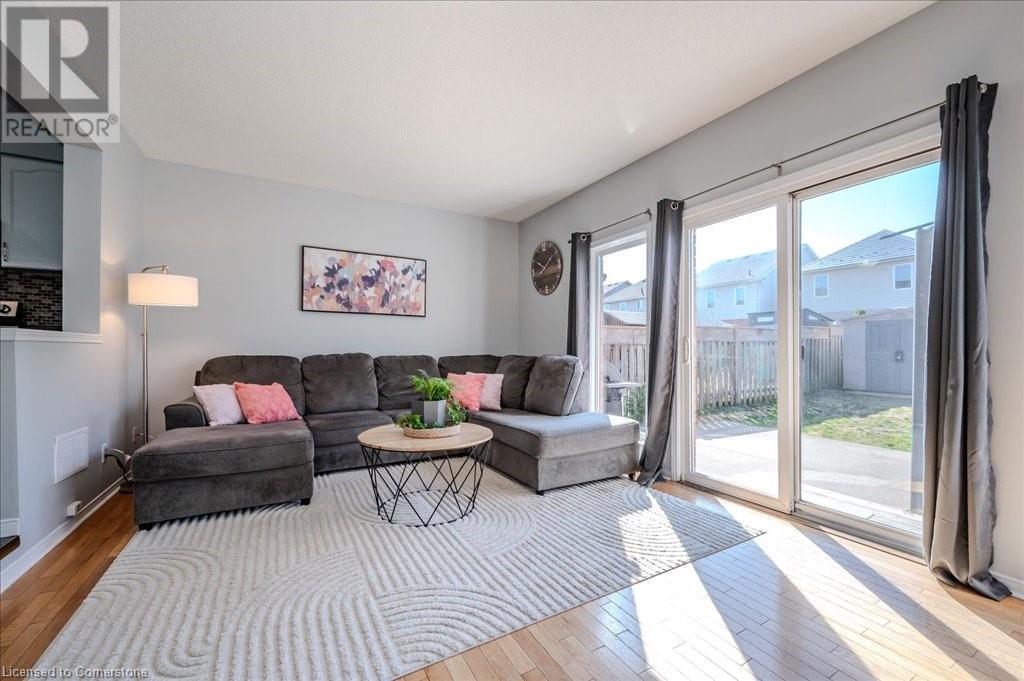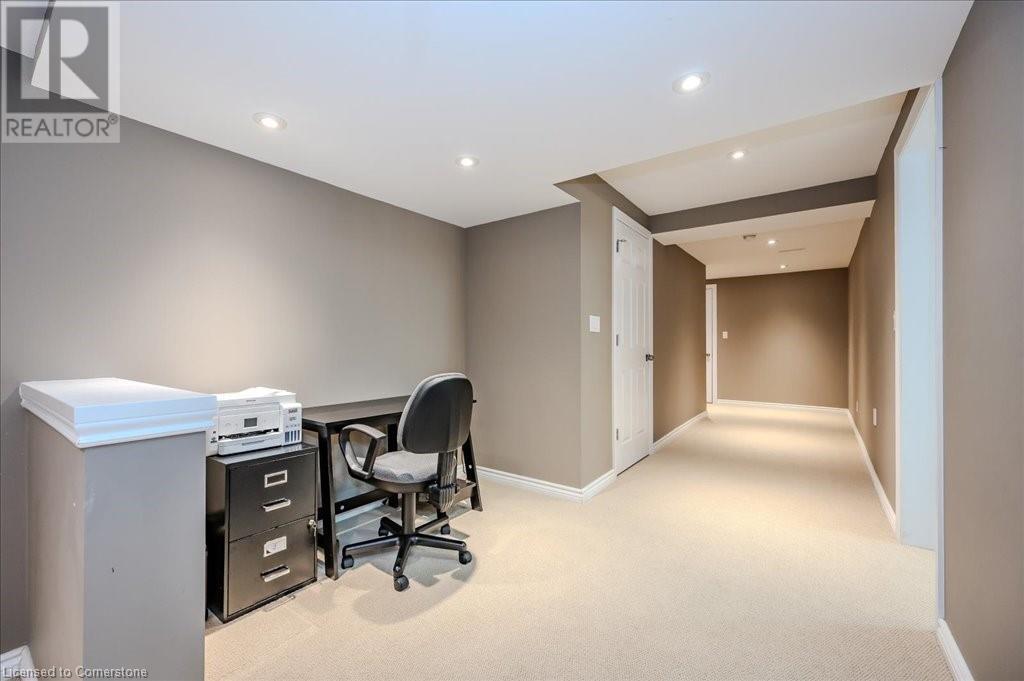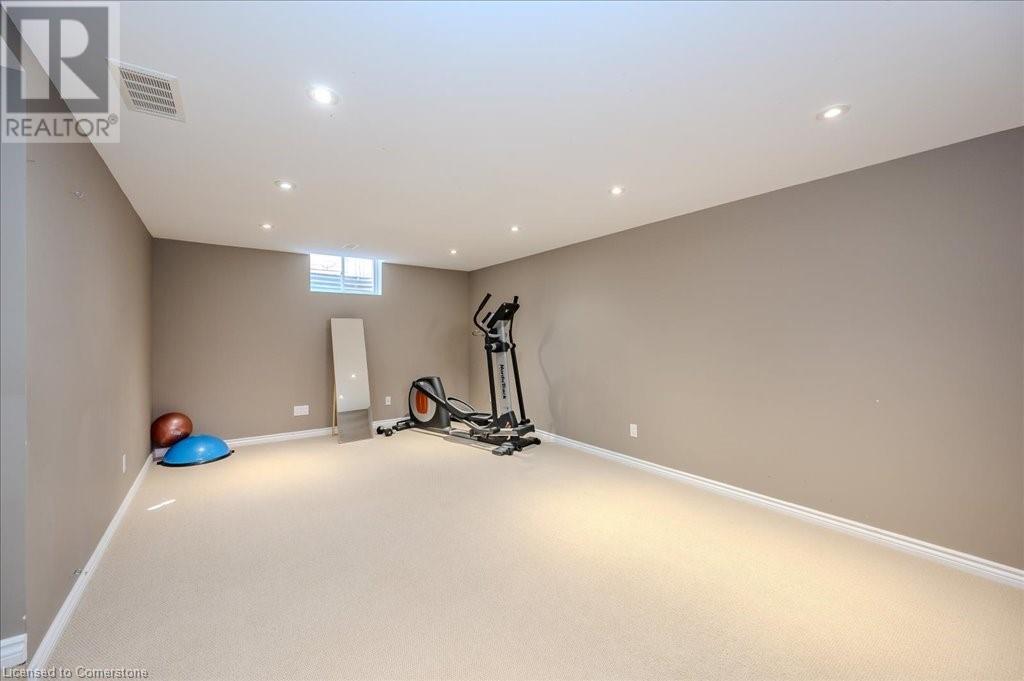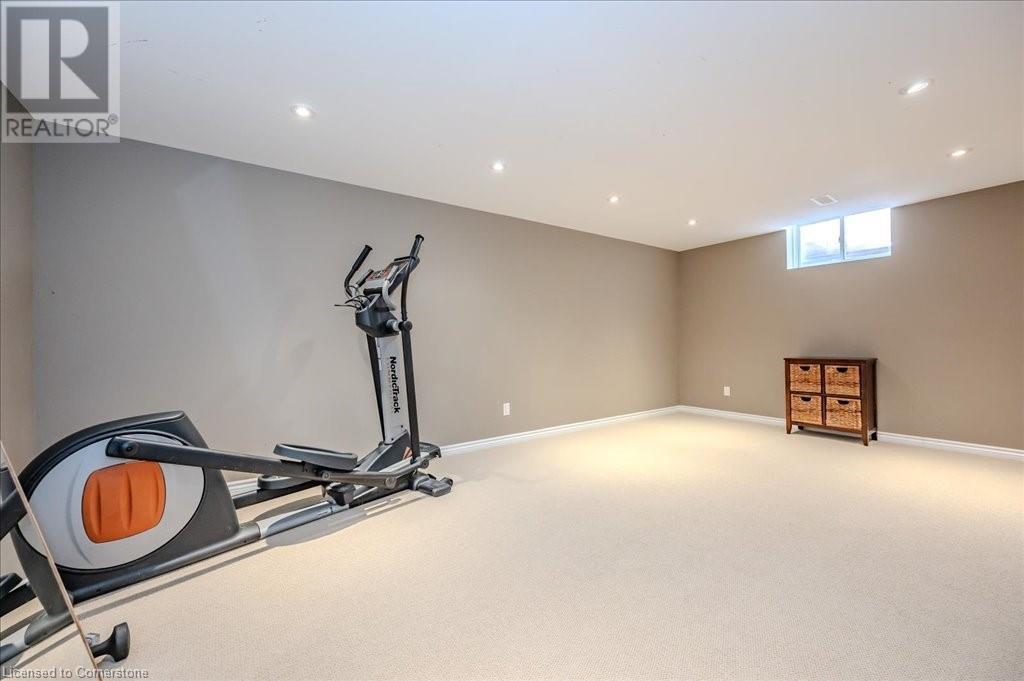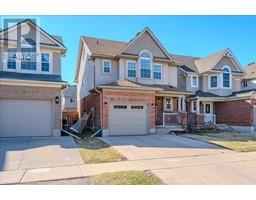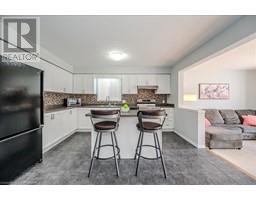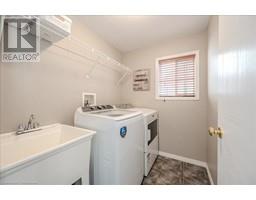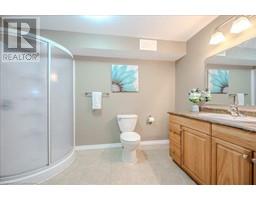11 Swartz Street Kitchener, Ontario N2E 4A7
$799,900
Welcome to this beautiful 3-bedroom, 2.5-bathroom home located in the highly desirable Williamsburg neighborhood of Kitchener. Just steps away from amenities, schools, parks, restaurants, and shopping—and only a short drive to the expressway and Highway 401—this location offers both convenience and connectivity. Inside, the carpet-free main floor features a spacious kitchen with ample storage and generous counter space, as well as a sunken living room with a cozy gas fireplace and a sliding door that brings in plenty of natural light. Upstairs, enjoy a large primary bedroom with ensuite privilege, two additional great-sized bedrooms, and a versatile third-floor loft—perfect as a home office, guest space, or playroom. The finished basement adds even more living space for the whole family. Outside, the fully fenced yard includes a concrete patio and a handy storage shed. With a single-car garage and a double-wide concrete driveway, there’s plenty of room for parking. This move-in ready home combines comfort, style, and a prime location—ideal for growing families. Don't miss your chance to secure this great home before it's too late! (id:47351)
Open House
This property has open houses!
2:00 pm
Ends at:4:00 pm
2:00 pm
Ends at:4:00 pm
Property Details
| MLS® Number | 40714235 |
| Property Type | Single Family |
| Amenities Near By | Hospital, Park, Place Of Worship, Playground, Public Transit, Schools, Shopping |
| Community Features | Quiet Area, Community Centre, School Bus |
| Equipment Type | Water Heater |
| Features | Sump Pump, Automatic Garage Door Opener |
| Parking Space Total | 3 |
| Rental Equipment Type | Water Heater |
| Structure | Shed |
Building
| Bathroom Total | 3 |
| Bedrooms Above Ground | 3 |
| Bedrooms Total | 3 |
| Appliances | Central Vacuum, Dishwasher, Dryer, Refrigerator, Stove, Washer, Hood Fan, Window Coverings, Garage Door Opener |
| Basement Development | Finished |
| Basement Type | Full (finished) |
| Constructed Date | 2003 |
| Construction Style Attachment | Detached |
| Cooling Type | Central Air Conditioning |
| Exterior Finish | Brick Veneer, Concrete, Vinyl Siding |
| Fireplace Present | Yes |
| Fireplace Total | 1 |
| Fixture | Ceiling Fans |
| Foundation Type | Poured Concrete |
| Half Bath Total | 1 |
| Heating Fuel | Natural Gas |
| Heating Type | Forced Air |
| Stories Total | 3 |
| Size Interior | 2,435 Ft2 |
| Type | House |
| Utility Water | Municipal Water |
Parking
| Attached Garage |
Land
| Access Type | Road Access, Highway Access, Highway Nearby |
| Acreage | No |
| Fence Type | Fence |
| Land Amenities | Hospital, Park, Place Of Worship, Playground, Public Transit, Schools, Shopping |
| Sewer | Municipal Sewage System |
| Size Depth | 113 Ft |
| Size Frontage | 30 Ft |
| Size Total Text | Under 1/2 Acre |
| Zoning Description | Res-4 |
Rooms
| Level | Type | Length | Width | Dimensions |
|---|---|---|---|---|
| Second Level | Laundry Room | 6'9'' x 5'5'' | ||
| Second Level | Bedroom | 10'8'' x 13'1'' | ||
| Second Level | Bedroom | 10'7'' x 11'4'' | ||
| Second Level | 5pc Bathroom | 10'2'' x 10'6'' | ||
| Second Level | Primary Bedroom | 17'7'' x 14'6'' | ||
| Third Level | Family Room | 21'5'' x 13'1'' | ||
| Basement | Cold Room | 10'9'' x 5'8'' | ||
| Basement | Utility Room | 10'9'' x 5'8'' | ||
| Basement | Recreation Room | 19'11'' x 12'2'' | ||
| Basement | 3pc Bathroom | 10'6'' x 6'7'' | ||
| Main Level | 2pc Bathroom | 5'1'' x 4'7'' | ||
| Main Level | Great Room | 20'7'' x 12'2'' | ||
| Main Level | Kitchen | 14'8'' x 13'7'' | ||
| Main Level | Dining Room | 5'11'' x 10'11'' | ||
| Main Level | Foyer | 6'3'' x 15'1'' |
https://www.realtor.ca/real-estate/28146989/11-swartz-street-kitchener













