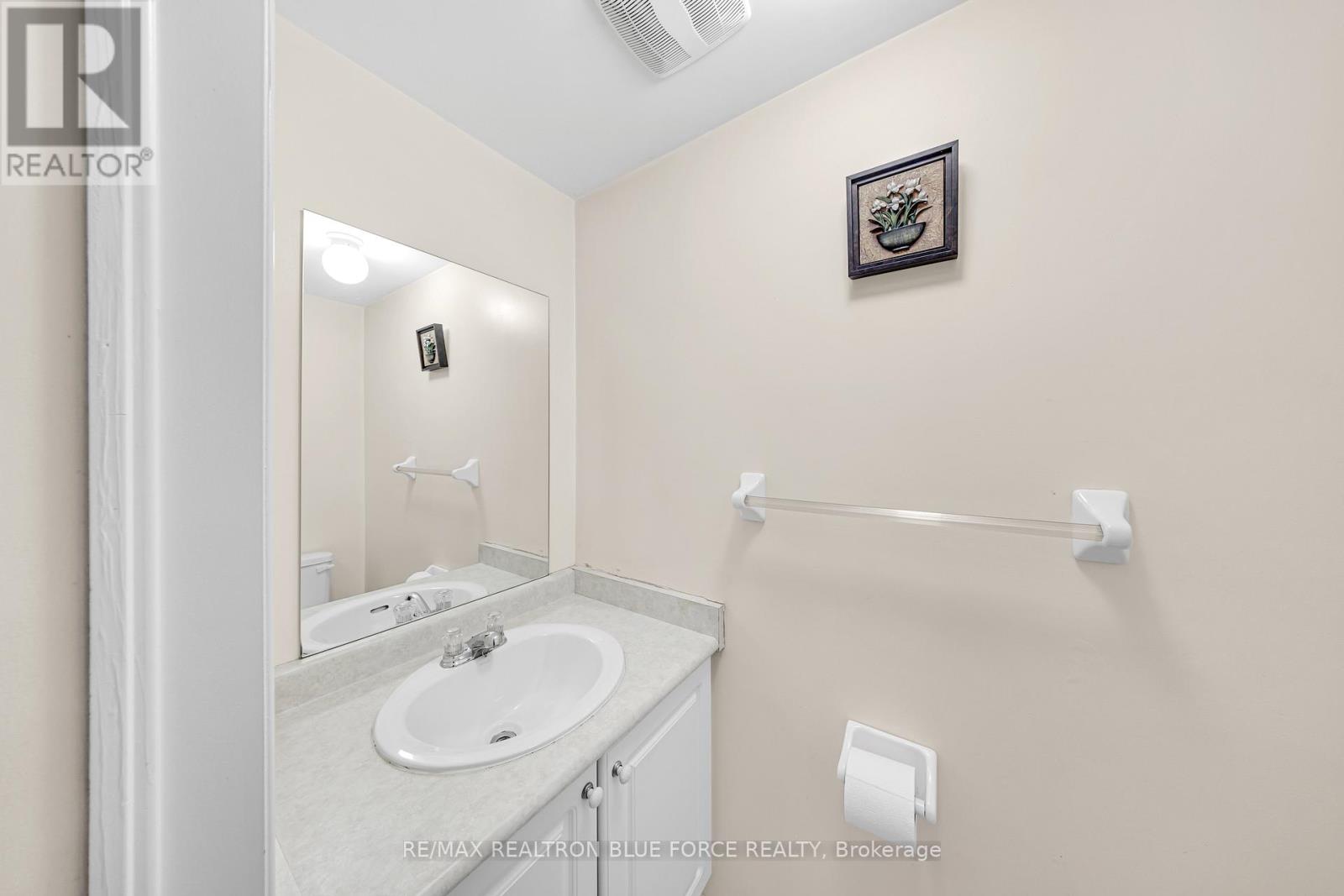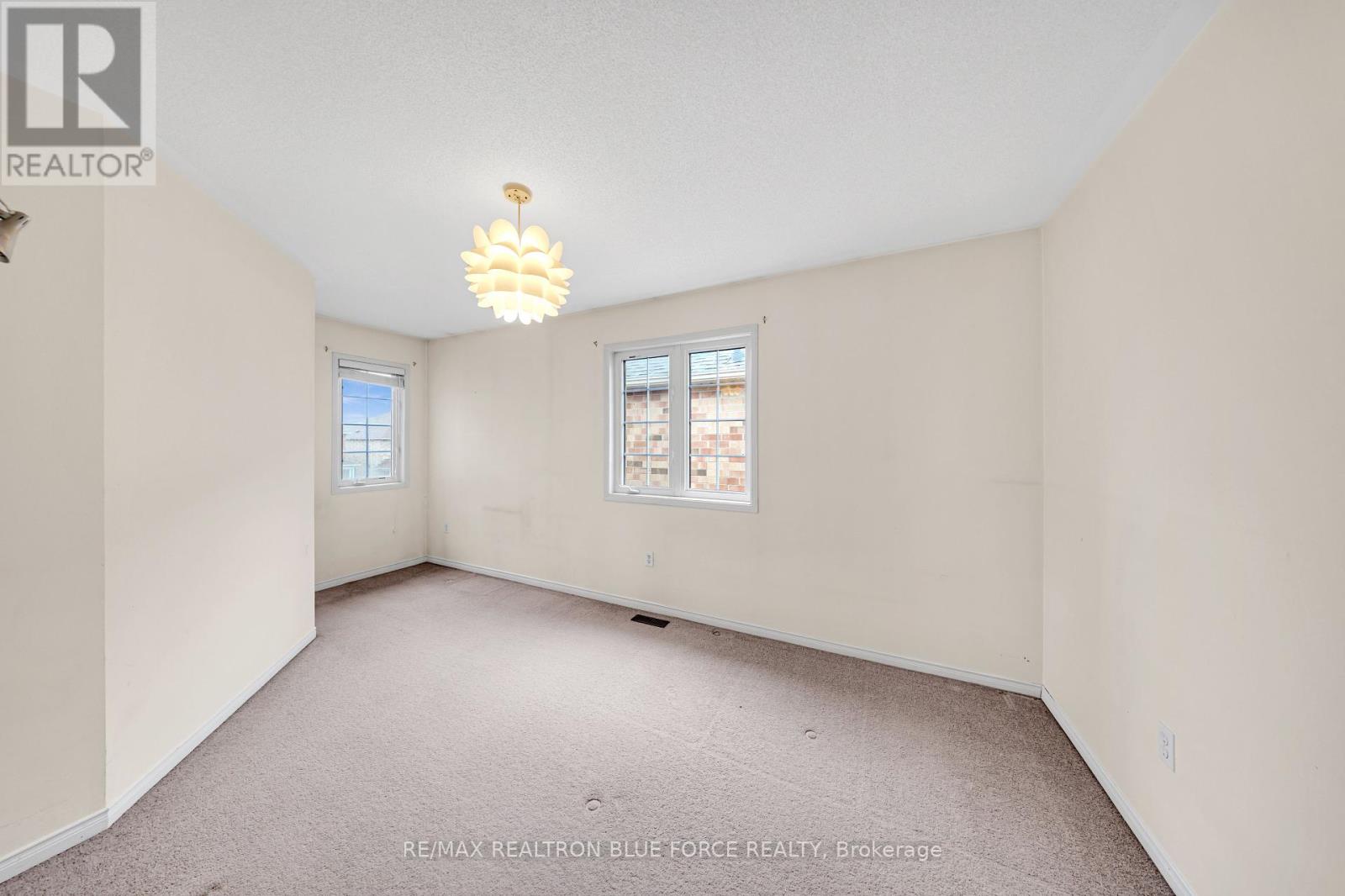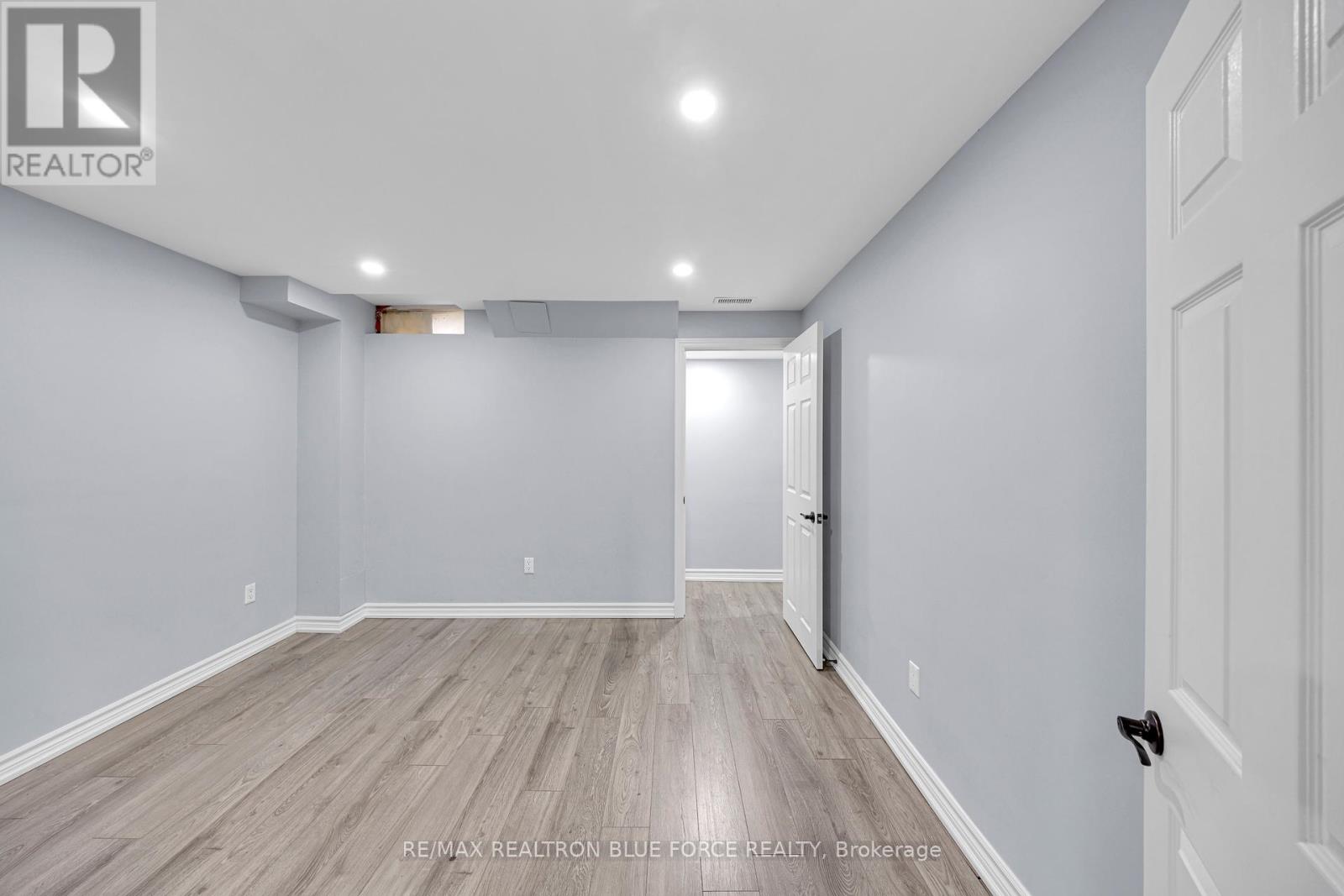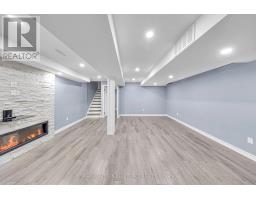4 Bedroom
4 Bathroom
1,500 - 2,000 ft2
Fireplace
Central Air Conditioning
Forced Air
$3,600 Monthly
This Bright And Spacious Home Features A Thoughtfully Designed Layout With 3+1 Generous Bedrooms And 3+1 Bathrooms. Nestled In A Quiet, Family-Friendly Neighbourhood, It Offers Easy Access To Bus Routes, Hwy 401, Shopping Centres, Schools And Is Just A Short Walk To The University Of Toronto And Centennial College.The Second-Floor Family Room Boasts A Cozy Fireplace, Perfect For Relaxing Or Entertaining. (id:47351)
Property Details
|
MLS® Number
|
E12079667 |
|
Property Type
|
Single Family |
|
Community Name
|
Morningside |
|
Parking Space Total
|
3 |
Building
|
Bathroom Total
|
4 |
|
Bedrooms Above Ground
|
3 |
|
Bedrooms Below Ground
|
1 |
|
Bedrooms Total
|
4 |
|
Appliances
|
Water Heater |
|
Basement Development
|
Finished |
|
Basement Type
|
N/a (finished) |
|
Construction Style Attachment
|
Detached |
|
Cooling Type
|
Central Air Conditioning |
|
Exterior Finish
|
Brick |
|
Fireplace Present
|
Yes |
|
Flooring Type
|
Hardwood, Tile, Carpeted, Vinyl |
|
Foundation Type
|
Concrete |
|
Half Bath Total
|
1 |
|
Heating Fuel
|
Natural Gas |
|
Heating Type
|
Forced Air |
|
Stories Total
|
2 |
|
Size Interior
|
1,500 - 2,000 Ft2 |
|
Type
|
House |
|
Utility Water
|
Municipal Water |
Parking
Land
|
Acreage
|
No |
|
Sewer
|
Sanitary Sewer |
|
Size Depth
|
107 Ft ,4 In |
|
Size Frontage
|
24 Ft ,7 In |
|
Size Irregular
|
24.6 X 107.4 Ft |
|
Size Total Text
|
24.6 X 107.4 Ft |
Rooms
| Level |
Type |
Length |
Width |
Dimensions |
|
Second Level |
Family Room |
4.639 m |
3.86 m |
4.639 m x 3.86 m |
|
Second Level |
Primary Bedroom |
5.168 m |
3.378 m |
5.168 m x 3.378 m |
|
Second Level |
Bedroom 2 |
5.168 m |
2.767 m |
5.168 m x 2.767 m |
|
Second Level |
Bedroom 3 |
3.332 m |
2 m |
3.332 m x 2 m |
|
Basement |
Recreational, Games Room |
5.224 m |
5.194 m |
5.224 m x 5.194 m |
|
Basement |
Bedroom 4 |
3.55 m |
3.208 m |
3.55 m x 3.208 m |
|
Main Level |
Living Room |
6.336 m |
3.18 m |
6.336 m x 3.18 m |
|
Main Level |
Kitchen |
3.335 m |
3.18 m |
3.335 m x 3.18 m |
|
Main Level |
Dining Room |
4.21 m |
2.688 m |
4.21 m x 2.688 m |
|
Main Level |
Laundry Room |
0.969 m |
1.602 m |
0.969 m x 1.602 m |
https://www.realtor.ca/real-estate/28160876/11-schmirler-terrace-toronto-morningside-morningside














































































