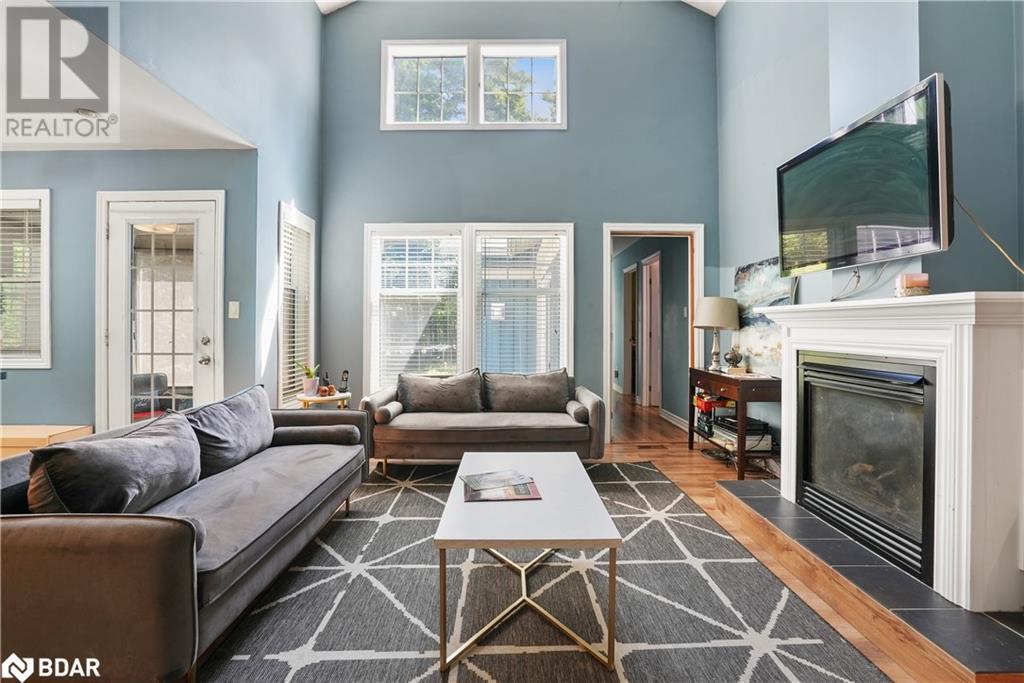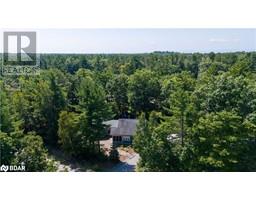5 Bedroom
2 Bathroom
1786 sqft
Fireplace
Central Air Conditioning
Forced Air
$700,000
Custom built home located just minutes from many of the beautiful beaches Wasaga and Tiny Township have to offer! This home features 5 bedrooms plus a loft and 2 bathrooms, recently renovated throughout. Located in one of Tiny's most desirable neighbourhoods, you are within walking distance to the communities private beach. Close to 2000 sq feet there is potential to create a secondary suite for extra revenue. Large oversized yard with plenty of room to add a garage. Close to so many amenities the only thing this house is missing is you! 2 fireplaces, large sunroom, private yard and much much more. (id:47351)
Property Details
| MLS® Number | 40639452 |
| Property Type | Single Family |
| AmenitiesNearBy | Marina |
| EquipmentType | Water Heater |
| Features | Country Residential |
| ParkingSpaceTotal | 6 |
| RentalEquipmentType | Water Heater |
Building
| BathroomTotal | 2 |
| BedroomsAboveGround | 5 |
| BedroomsTotal | 5 |
| Appliances | Dishwasher, Dryer, Refrigerator, Stove, Washer |
| BasementType | None |
| ConstructionStyleAttachment | Detached |
| CoolingType | Central Air Conditioning |
| FireplacePresent | Yes |
| FireplaceTotal | 2 |
| HeatingFuel | Natural Gas |
| HeatingType | Forced Air |
| StoriesTotal | 2 |
| SizeInterior | 1786 Sqft |
| Type | House |
| UtilityWater | Municipal Water |
Land
| AccessType | Road Access |
| Acreage | No |
| LandAmenities | Marina |
| Sewer | Septic System |
| SizeDepth | 132 Ft |
| SizeFrontage | 184 Ft |
| SizeTotalText | Under 1/2 Acre |
| ZoningDescription | Sr |
Rooms
| Level | Type | Length | Width | Dimensions |
|---|---|---|---|---|
| Second Level | Loft | 10'0'' x 10'0'' | ||
| Main Level | 3pc Bathroom | Measurements not available | ||
| Main Level | Full Bathroom | Measurements not available | ||
| Main Level | Bedroom | 10'0'' x 10'0'' | ||
| Main Level | Bedroom | 11'0'' x 11'0'' | ||
| Main Level | Bedroom | 11'0'' x 11'0'' | ||
| Main Level | Bedroom | 11'1'' x 10'6'' | ||
| Main Level | Primary Bedroom | 16'8'' x 15'1'' | ||
| Main Level | Sunroom | 10'2'' x 10'3'' | ||
| Main Level | Living Room | 20'9'' x 12'8'' | ||
| Main Level | Kitchen | 18'9'' x 11'1'' |
https://www.realtor.ca/real-estate/27344960/11-rosemary-road-tiny-twp


























