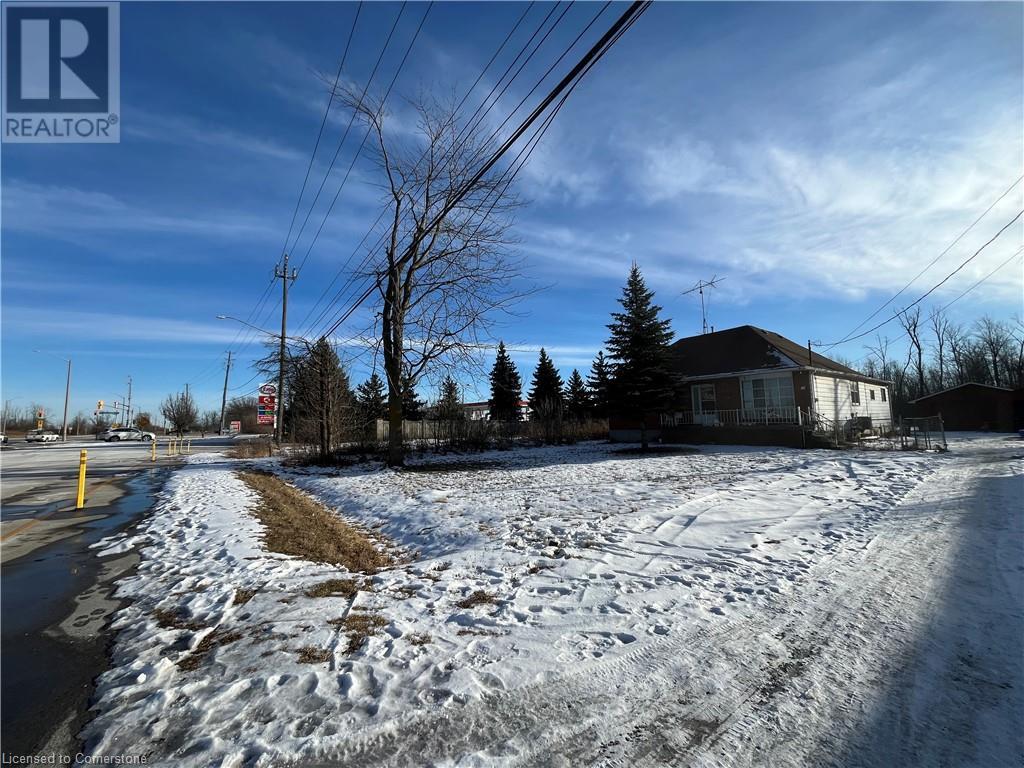4 Bedroom
2 Bathroom
1,351 ft2
Bungalow
Central Air Conditioning
Forced Air
$1,099,500
Attention investor, developer and builder: renovated bungalow with detached garage sitting on more than half acre (78.40 x 297.60) R1 zoning land. Potential to rezone for townhouses or condo/apartment. Vibrant neighborhood close to all amenities: Red Hill Parkway /403/QEW, Schools, Shopping, Restaurants, Parks, Community Centre And More. Property being sold AS IS. Buyer/Buyer’s Agent to do their Due Diligence. (id:47351)
Property Details
|
MLS® Number
|
40690359 |
|
Property Type
|
Single Family |
|
Amenities Near By
|
Park, Public Transit |
|
Equipment Type
|
Water Heater |
|
Features
|
Crushed Stone Driveway |
|
Parking Space Total
|
7 |
|
Rental Equipment Type
|
Water Heater |
Building
|
Bathroom Total
|
2 |
|
Bedrooms Above Ground
|
4 |
|
Bedrooms Total
|
4 |
|
Appliances
|
Central Vacuum, Dishwasher, Dryer, Oven - Built-in, Refrigerator, Washer, Microwave Built-in, Gas Stove(s), Hood Fan |
|
Architectural Style
|
Bungalow |
|
Basement Development
|
Unfinished |
|
Basement Type
|
Full (unfinished) |
|
Constructed Date
|
1955 |
|
Construction Style Attachment
|
Detached |
|
Cooling Type
|
Central Air Conditioning |
|
Exterior Finish
|
Brick, Vinyl Siding |
|
Foundation Type
|
Block |
|
Heating Fuel
|
Natural Gas |
|
Heating Type
|
Forced Air |
|
Stories Total
|
1 |
|
Size Interior
|
1,351 Ft2 |
|
Type
|
House |
|
Utility Water
|
Municipal Water |
Parking
Land
|
Access Type
|
Road Access |
|
Acreage
|
No |
|
Land Amenities
|
Park, Public Transit |
|
Sewer
|
Municipal Sewage System |
|
Size Depth
|
298 Ft |
|
Size Frontage
|
78 Ft |
|
Size Total Text
|
1/2 - 1.99 Acres |
|
Zoning Description
|
R1 |
Rooms
| Level |
Type |
Length |
Width |
Dimensions |
|
Main Level |
3pc Bathroom |
|
|
Measurements not available |
|
Main Level |
Bedroom |
|
|
10'6'' x 10'8'' |
|
Main Level |
Bedroom |
|
|
10'10'' x 9'2'' |
|
Main Level |
3pc Bathroom |
|
|
Measurements not available |
|
Main Level |
Bedroom |
|
|
13'3'' x 10'10'' |
|
Main Level |
Bedroom |
|
|
12'10'' x 9'6'' |
|
Main Level |
Laundry Room |
|
|
10'10'' x 6'11'' |
|
Main Level |
Living Room |
|
|
14'0'' x 12'4'' |
|
Main Level |
Dining Room |
|
|
13'9'' x 8'10'' |
|
Main Level |
Kitchen |
|
|
11'10'' x 8'10'' |
https://www.realtor.ca/real-estate/27803551/11-penny-lane-stoney-creek






























