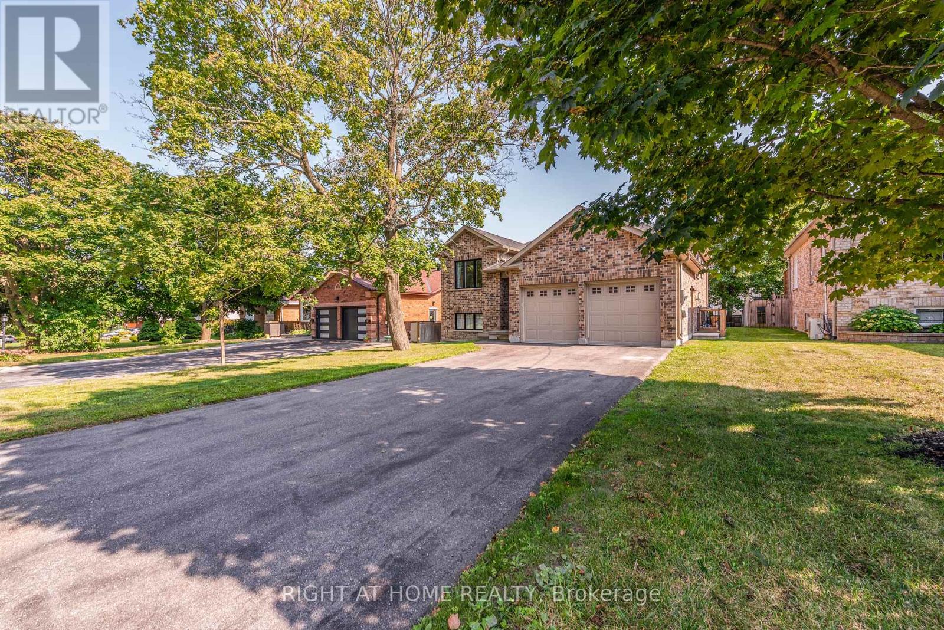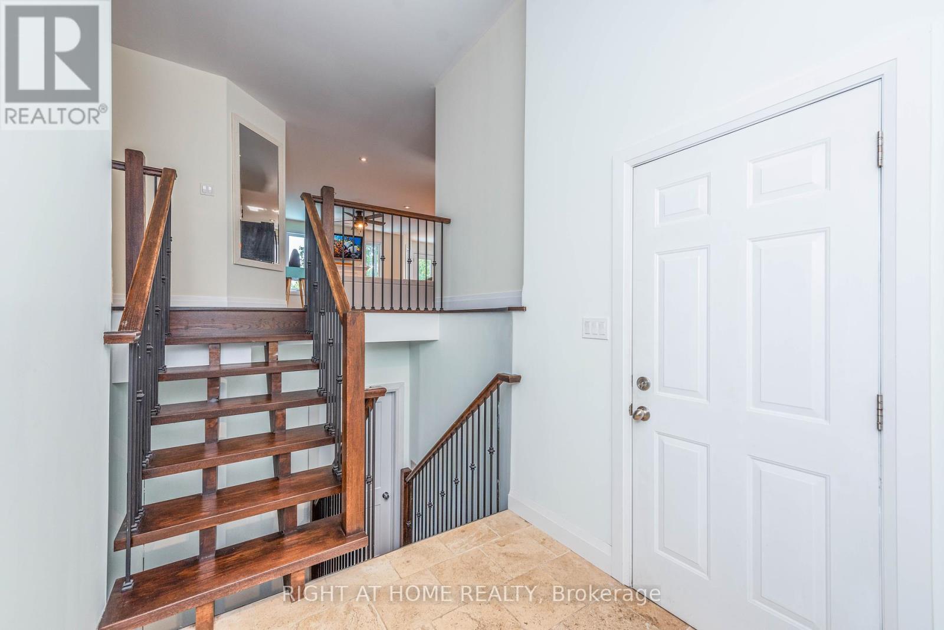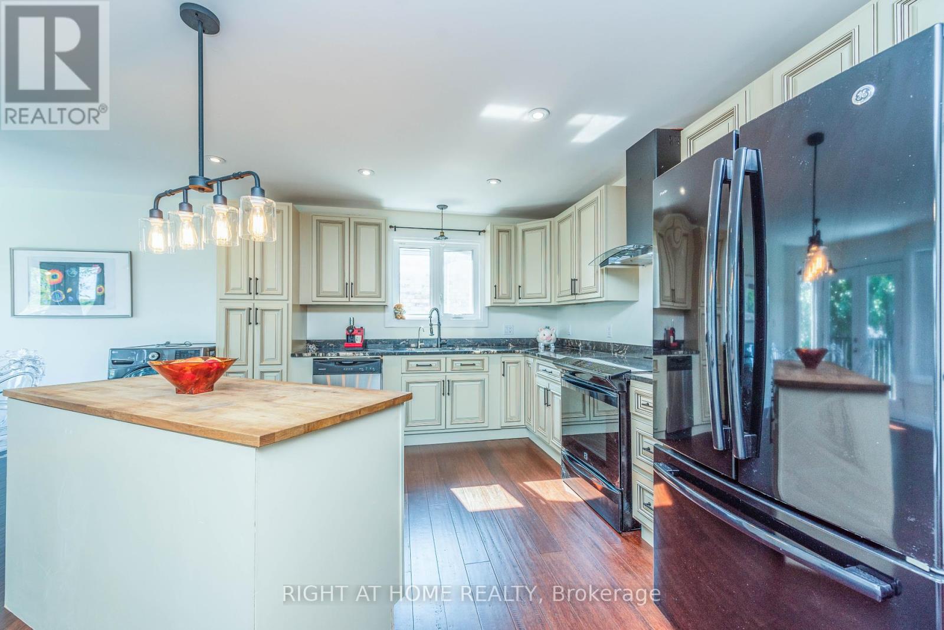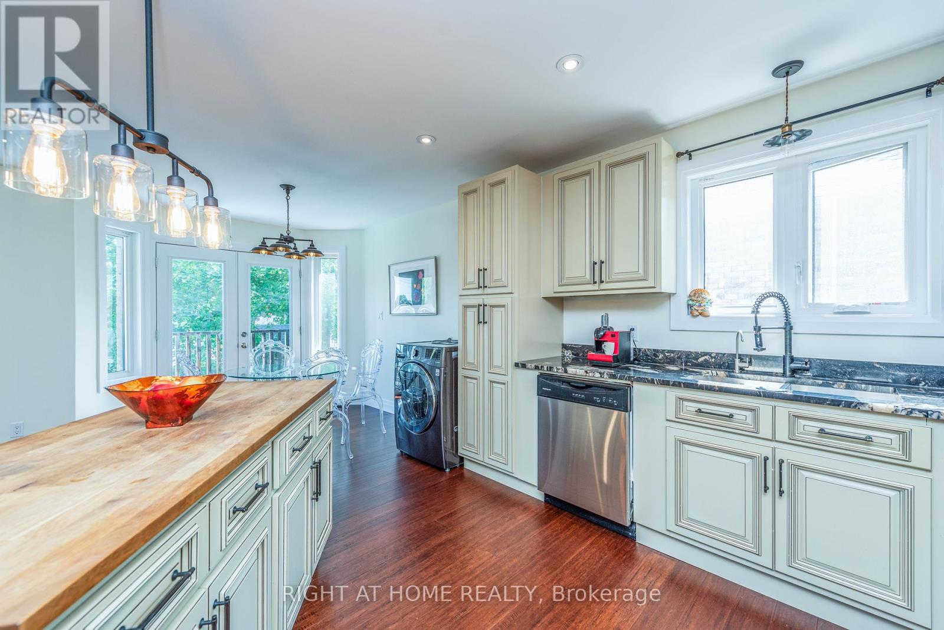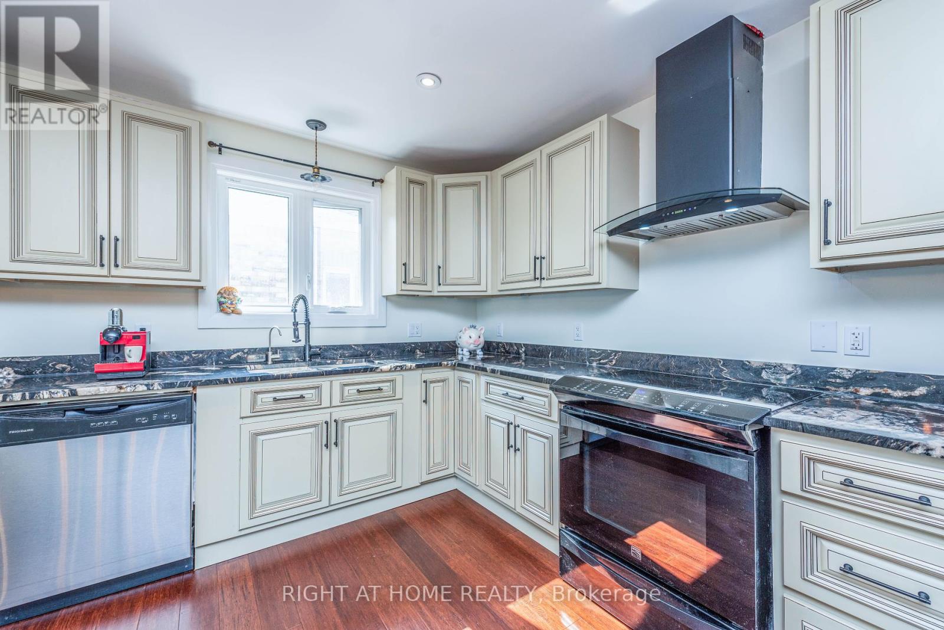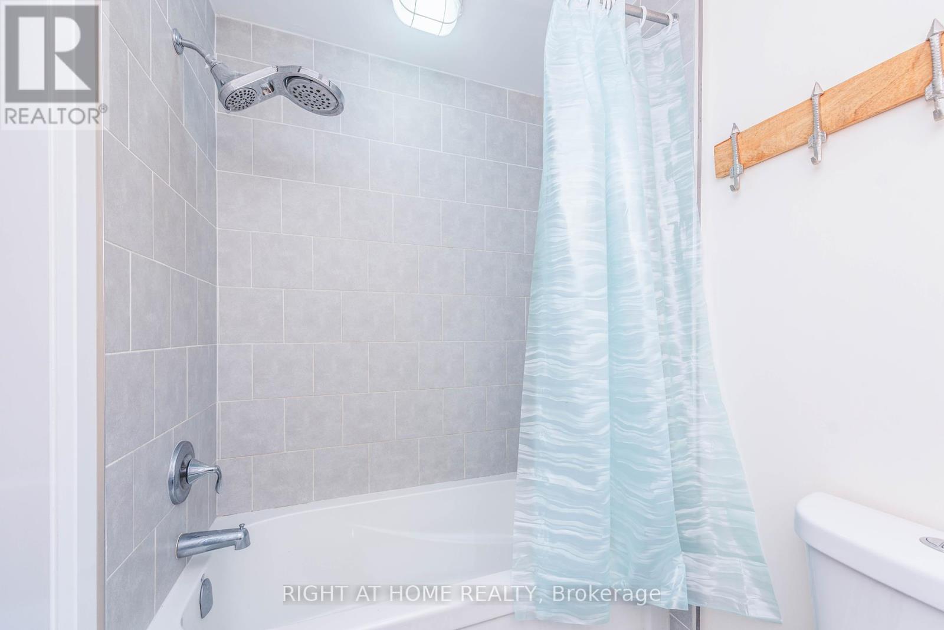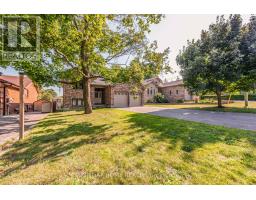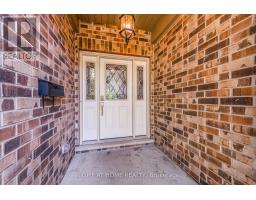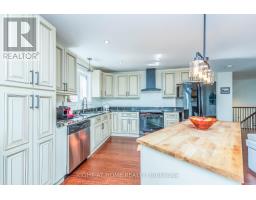5 Bedroom
3 Bathroom
Bungalow
Above Ground Pool
Central Air Conditioning
Forced Air
$1,028,000
Discover This True Gem House LocatedIn The Highly South-After East End Of Barrie On A Quiet Street In A Safe, Family-Friendly Neighbourhood. The Sunny And Bright Main Floor boasts An Open Concept Living/Dining Area Featuring A Cozy Gas Fireplace,Large Windows,, And Sliding Doors To The Backyard. The Main Level Also Includes Three Generously Sized Bedrooms And Two Full Washrooms.The Modern, Wisely Designed Chef's Dream Kitchen Is Equipped With Stainless Steel Appliances, Granite Countertops, And Central Island. It Creates A Perfect Space For Family Gathering And Entertaining. Recently Installed Laminate Flooring Adds A Fresh And Cozy Appearance To Both Levels. The Nicely Finished Basement (2024) Features A Separate Entrance,Great Room, 2 Bedrooms, 3 Pcs Washroom. It Would Be Ideal For In-Law Suite Or Rental Potential.New Water Filter And Water Softener Were Installed In 2024. The Private Cozy Backyard With Mature Trees Offers A Perfect Retreat Around The Year! **** EXTRAS **** Fridge, Stove,D/W,Washer And Dryer,Additional 2-in-1 Washer And Dryer (id:47351)
Property Details
|
MLS® Number
|
S11904125 |
|
Property Type
|
Single Family |
|
Community Name
|
Wellington |
|
Features
|
Carpet Free |
|
Parking Space Total
|
6 |
|
Pool Type
|
Above Ground Pool |
Building
|
Bathroom Total
|
3 |
|
Bedrooms Above Ground
|
3 |
|
Bedrooms Below Ground
|
2 |
|
Bedrooms Total
|
5 |
|
Architectural Style
|
Bungalow |
|
Basement Development
|
Finished |
|
Basement Features
|
Separate Entrance |
|
Basement Type
|
N/a (finished) |
|
Construction Style Attachment
|
Detached |
|
Cooling Type
|
Central Air Conditioning |
|
Exterior Finish
|
Brick |
|
Flooring Type
|
Laminate |
|
Foundation Type
|
Concrete |
|
Heating Fuel
|
Natural Gas |
|
Heating Type
|
Forced Air |
|
Stories Total
|
1 |
|
Type
|
House |
|
Utility Water
|
Municipal Water |
Parking
Land
|
Acreage
|
No |
|
Sewer
|
Sanitary Sewer |
|
Size Depth
|
135 Ft |
|
Size Frontage
|
50 Ft |
|
Size Irregular
|
50.07 X 135.01 Ft |
|
Size Total Text
|
50.07 X 135.01 Ft |
Rooms
| Level |
Type |
Length |
Width |
Dimensions |
|
Basement |
Great Room |
6.2 m |
5.3 m |
6.2 m x 5.3 m |
|
Basement |
Bedroom |
4.2 m |
4.2 m |
4.2 m x 4.2 m |
|
Basement |
Bedroom 2 |
3.8 m |
3.6 m |
3.8 m x 3.6 m |
|
Basement |
Bathroom |
3.2 m |
2.5 m |
3.2 m x 2.5 m |
|
Main Level |
Living Room |
4.8 m |
3.9 m |
4.8 m x 3.9 m |
|
Main Level |
Dining Room |
4.8 m |
3.9 m |
4.8 m x 3.9 m |
|
Main Level |
Kitchen |
3.15 m |
3.15 m |
3.15 m x 3.15 m |
|
Main Level |
Primary Bedroom |
4.3 m |
3.8 m |
4.3 m x 3.8 m |
|
Main Level |
Bedroom 2 |
3.8 m |
3.2 m |
3.8 m x 3.2 m |
|
Main Level |
Bedroom 3 |
3.8 m |
3.2 m |
3.8 m x 3.2 m |
https://www.realtor.ca/real-estate/27760545/11-ottaway-avenue-barrie-wellington-wellington
