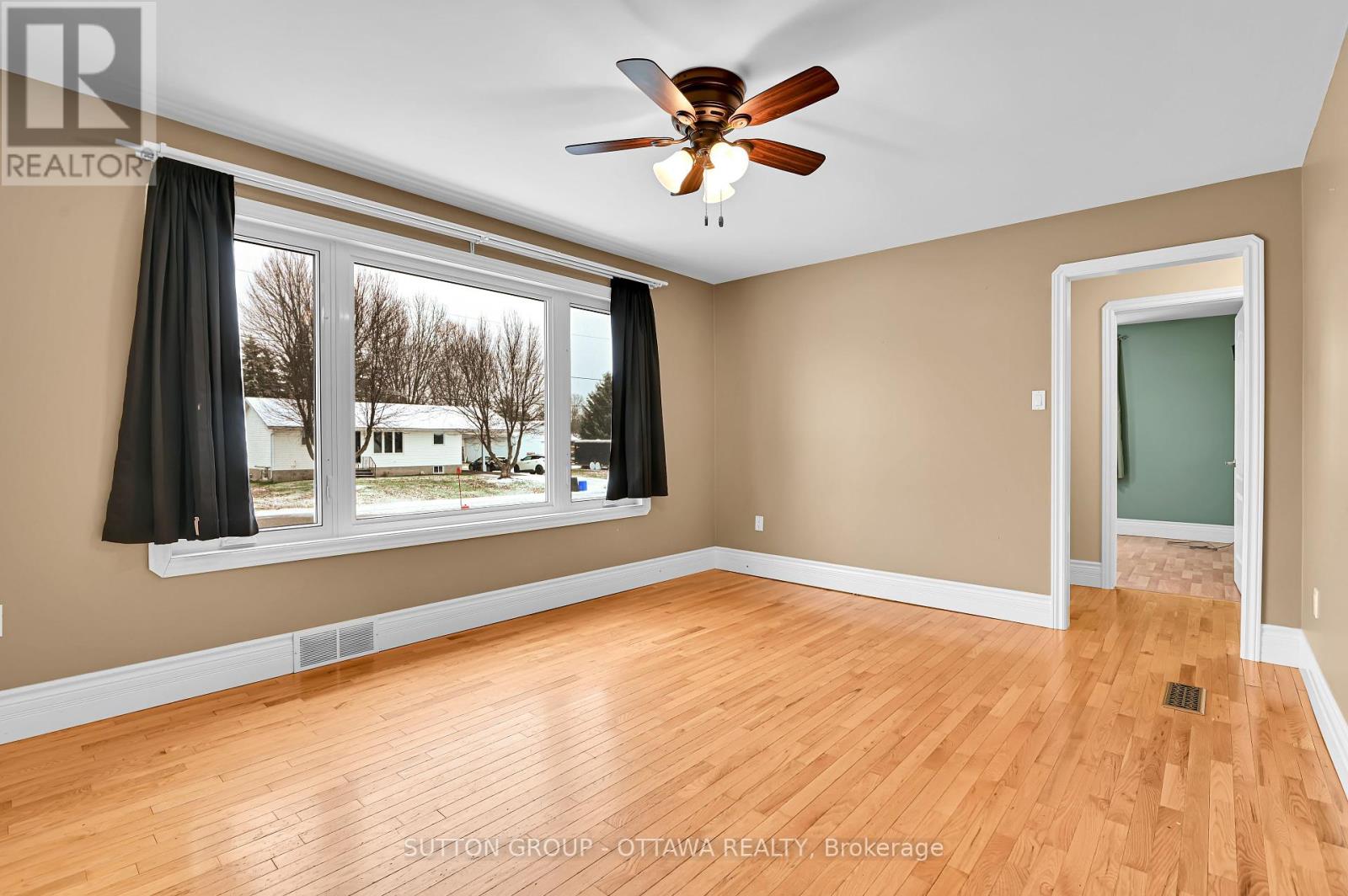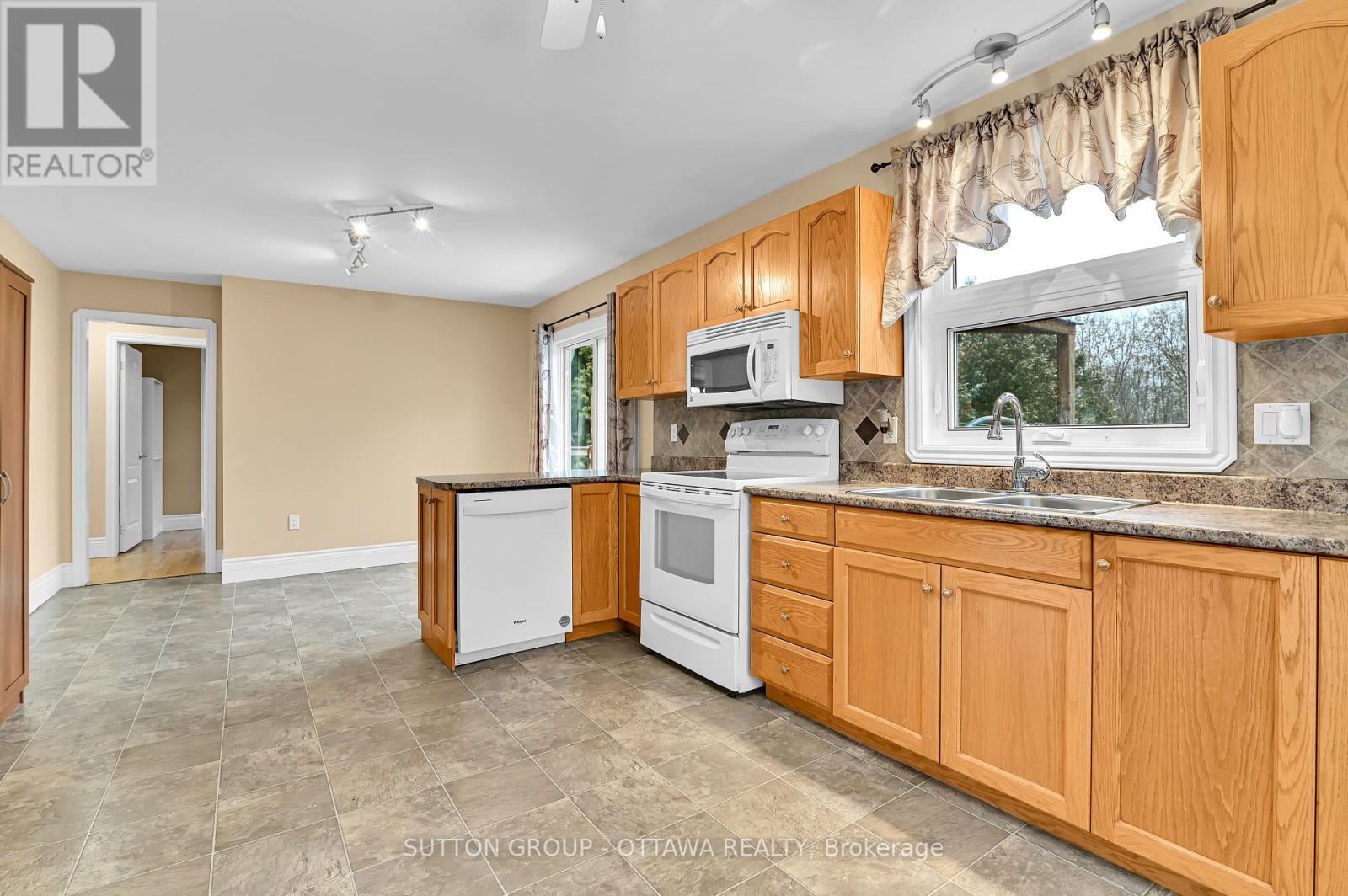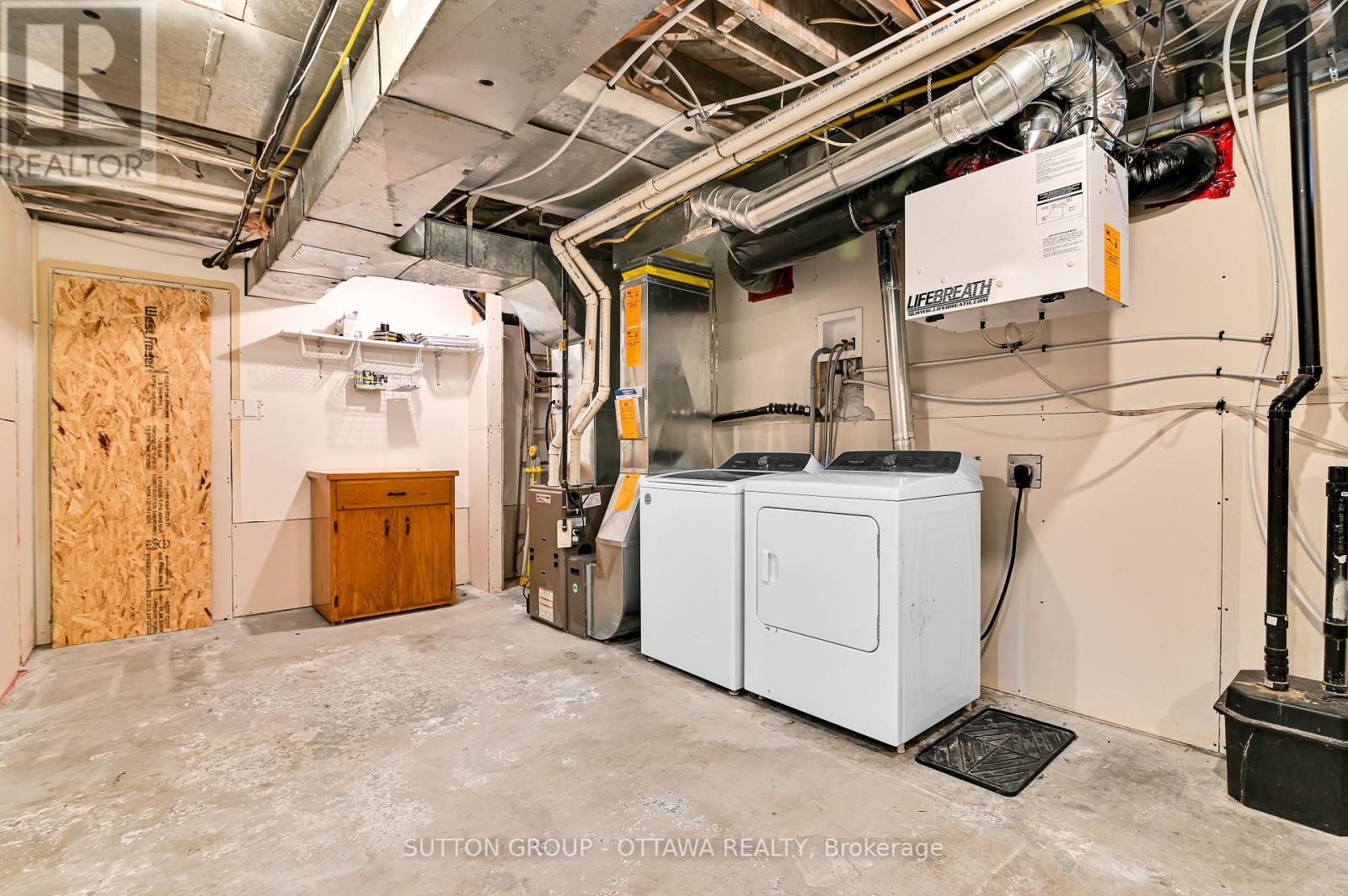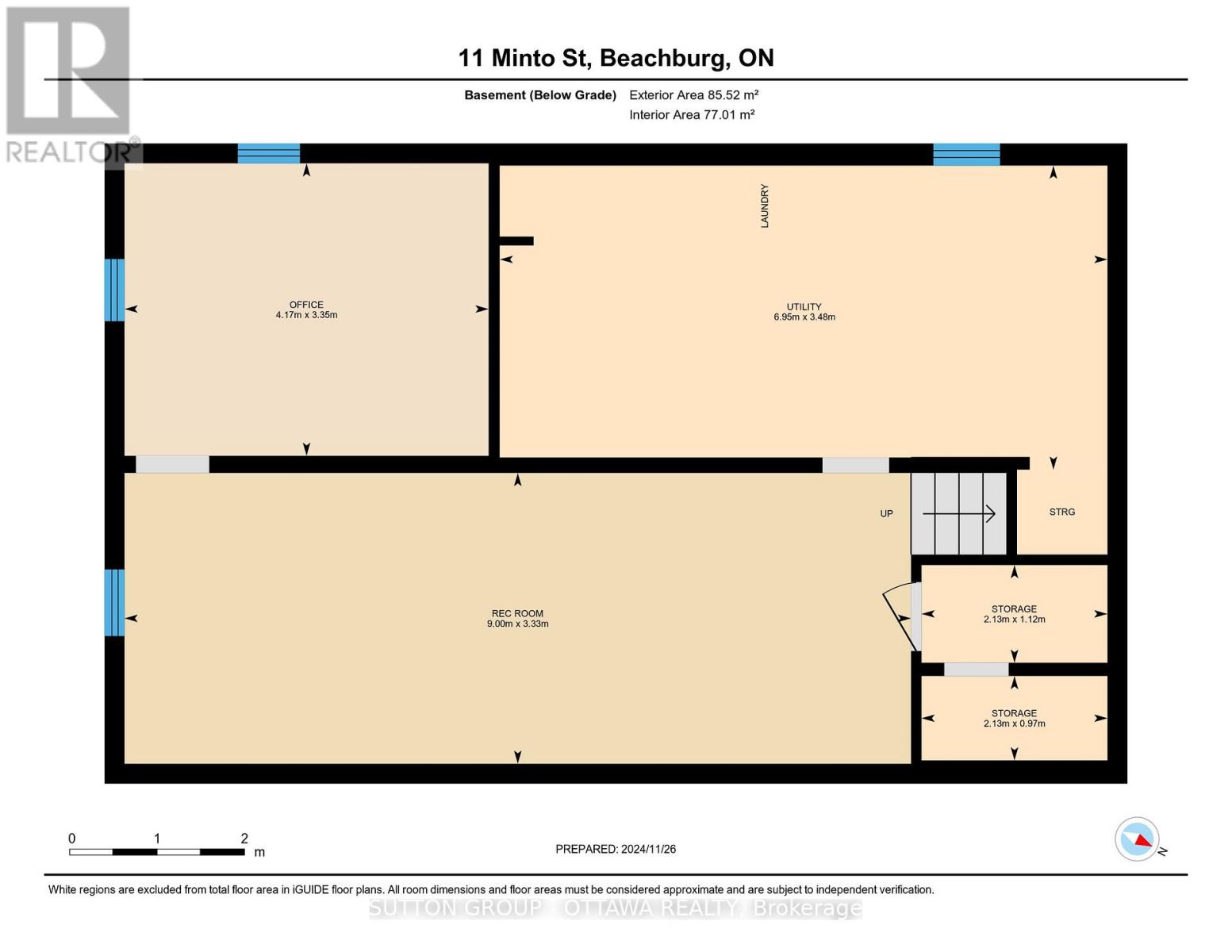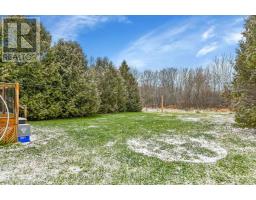2 Bedroom
1 Bathroom
Bungalow
Central Air Conditioning
Forced Air
$349,000
Discover the perfect blend of comfort & affordability in this 2-bedroom bungalow, located in peaceful & picturesque Beachburg. Ideal for first-time buyers, retirees, or anyone looking for a quiet retreat, this home offers surprising space & versatility. Step inside to find a warm and inviting living area, a functional kitchen with plenty of storage, & two good sized bedrooms. The finished basement adds valuable living space, perfect for a family room & home office or hobby room. Outside, the home features a large backyard, ideal for gardening, outdoor activities, or simply enjoying the fresh country air. The spacious deck adds a welcoming touch, perfect for sipping your morning coffee & soak in the serene surroundings with no rear neighbours. Situated a short drive from local shops, cafes, parks & beaches, his home combines the serenity of rural living with everyday conveniences. Affordable & move-in ready, its the perfect opportunity to embrace the simple joys of small-town life (id:47351)
Property Details
|
MLS® Number
|
X11892069 |
|
Property Type
|
Single Family |
|
Community Name
|
581 - Beachburg |
|
CommunityFeatures
|
Community Centre |
|
Features
|
Lane |
|
ParkingSpaceTotal
|
4 |
|
Structure
|
Shed |
Building
|
BathroomTotal
|
1 |
|
BedroomsAboveGround
|
2 |
|
BedroomsTotal
|
2 |
|
Appliances
|
Dishwasher, Dryer, Hood Fan, Refrigerator, Storage Shed, Stove, Washer |
|
ArchitecturalStyle
|
Bungalow |
|
BasementDevelopment
|
Finished |
|
BasementType
|
Full (finished) |
|
ConstructionStyleAttachment
|
Detached |
|
CoolingType
|
Central Air Conditioning |
|
ExteriorFinish
|
Brick, Vinyl Siding |
|
FoundationType
|
Block |
|
HeatingFuel
|
Natural Gas |
|
HeatingType
|
Forced Air |
|
StoriesTotal
|
1 |
|
Type
|
House |
|
UtilityWater
|
Municipal Water |
Land
|
Acreage
|
No |
|
Sewer
|
Septic System |
|
SizeDepth
|
132 Ft |
|
SizeFrontage
|
66 Ft |
|
SizeIrregular
|
66 X 132 Ft |
|
SizeTotalText
|
66 X 132 Ft |
Rooms
| Level |
Type |
Length |
Width |
Dimensions |
|
Basement |
Office |
4.17 m |
3.35 m |
4.17 m x 3.35 m |
|
Basement |
Family Room |
9 m |
3.33 m |
9 m x 3.33 m |
|
Basement |
Utility Room |
6.95 m |
3.48 m |
6.95 m x 3.48 m |
|
Main Level |
Bedroom 2 |
3.07 m |
3.56 m |
3.07 m x 3.56 m |
|
Main Level |
Primary Bedroom |
3.68 m |
3.54 m |
3.68 m x 3.54 m |
|
Main Level |
Living Room |
4.68 m |
3.52 m |
4.68 m x 3.52 m |
|
Main Level |
Dining Room |
2.78 m |
3.56 m |
2.78 m x 3.56 m |
|
Main Level |
Kitchen |
4.29 m |
3.56 m |
4.29 m x 3.56 m |
https://www.realtor.ca/real-estate/27736122/11-minto-street-whitewater-region-581-beachburg






